Access Resource Kit (ARK) - Disability Services Commission
Access Resource Kit (ARK) - Disability Services Commission
Access Resource Kit (ARK) - Disability Services Commission
You also want an ePaper? Increase the reach of your titles
YUMPU automatically turns print PDFs into web optimized ePapers that Google loves.
SCOPE AND USE OF THIS CHECKLIST<br />
The <strong>Access</strong> to Buildings and Facilities Checklist is intended to be used when assessing<br />
the level of access to and within your existing buildings and facilities.<br />
The checklist information may also be useful to building officers, surveyors or architects<br />
when they are designing solutions to the access barriers identified in the checklist.<br />
In designing solutions to barriers, it is important that the checklists are not used as a<br />
sole reference and that planners directly consult the most up-to-date copies of source<br />
documents, such as the HREOC Advisory Notes on <strong>Access</strong> to Premises, BCA and the<br />
Australian Standards on <strong>Access</strong>.<br />
Checklist Scope<br />
Please note that these checklists are recommended for checking the level of access in<br />
existing buildings and not for the design of new buildings. Those designing new<br />
building works are reminded again that is its recommended that they consult the latest<br />
editions of the current HREOC Advisory Notes on <strong>Access</strong> to Premises as well as BCA<br />
requirements to meet their access responsibilities.<br />
Checklist Format<br />
This checklist is divided into sections dealing with general access issues that are likely<br />
to apply to all building and facilities as well as sections that deal with access issues that<br />
apply to some specific facilities such as community halls and sporting venues.<br />
The checklist covers the main issues which are important when providing access for<br />
people with disabilities. The specific facilities checklists give some of the key factors to<br />
consider in relation to these facilities. However, they are not a foolproof guide to<br />
achieving a fully accessible facility. For more detailed information and dimensions,<br />
consult the relevant Australian Standards as noted at the beginning of each section.<br />
This checklist is made up of the following four components:<br />
1. Planner<br />
This is a one page planner listing the service to be assessed, the buildings and<br />
facilities which will be included and the sections of these checklists required to<br />
undertake the assessment.<br />
2. General <strong>Access</strong> for Buildings and Facilities<br />
The following seven sections provide essential components for assessing any<br />
building or facility. A summary of the relevant Australian Standards and<br />
important points to consider are listed at the top of each section:<br />
Transport and Carparking;<br />
External <strong>Access</strong>;<br />
Entrances;<br />
Interiors - general;<br />
Lifts;<br />
Toilets; and<br />
Buildings and Facilities Checklist – Towards Best Practice (Aust Standards updated<br />
February 2011) 3.6



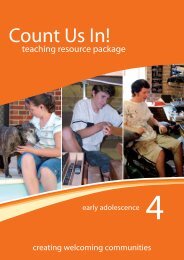
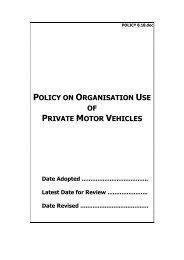
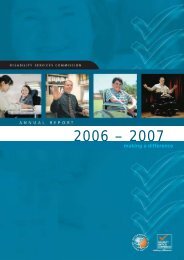

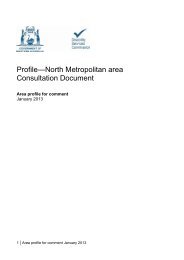
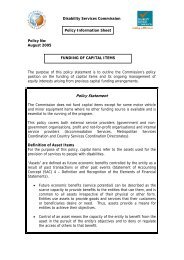
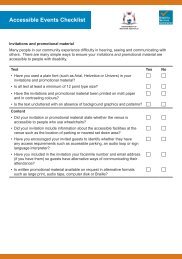
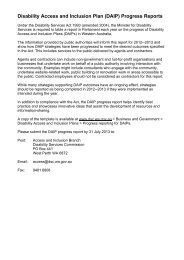
![Heerarka Adeegyada Naafada [PDF 102 kB] - Disability Services ...](https://img.yumpu.com/22096139/1/184x260/heerarka-adeegyada-naafada-pdf-102-kb-disability-services-.jpg?quality=85)
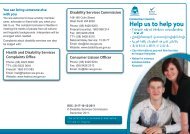
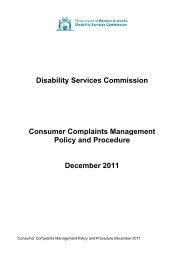
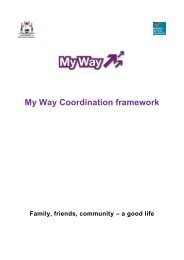

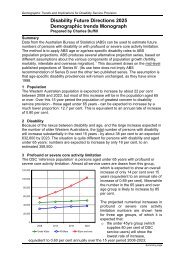
![معايير خدمات الإعاقة [PDF 297 kB] - Disability Services Commission](https://img.yumpu.com/22096120/1/184x260/-pdf-297-kb-disability-services-commission.jpg?quality=85)