Access Resource Kit (ARK) - Disability Services Commission
Access Resource Kit (ARK) - Disability Services Commission
Access Resource Kit (ARK) - Disability Services Commission
Create successful ePaper yourself
Turn your PDF publications into a flip-book with our unique Google optimized e-Paper software.
LIFTS<br />
Facility: ____________________________________________________________<br />
Date: ____________________________________________________________<br />
Assessor: ____________________________________________________________<br />
Relevant access requirements:<br />
♦ HRAC (HREOC)Advisory Notes on <strong>Access</strong> to Premises (Updated Feb 1999)<br />
Clauses: 5.7, 5.13 & 5.14.<br />
♦ AS1428.1 - 2009 - Design for access and mobility – New Building Work.<br />
♦ AS1428.2 - 1992 - Design for access and mobility – Building and Facilities<br />
(in part only as the majority of this standard has been merged with<br />
AS1428.1 – 2009, the remaining sections still apply on fixtures fittings and<br />
fitments.)<br />
♦ AS1735.12 - 1999 - Lifts, escalators and moving walks.<br />
Important points to consider:<br />
♦<br />
♦<br />
lifts are essential for people with disabilities to have access to all levels of the<br />
facility. Consideration needs to be given to door width, lift size and control button<br />
style and height; and<br />
for people with sensory disabilities (hearing and vision impairment), auditory,<br />
tactile and visual considerations are important (eg. luminance contrast, glare and<br />
font size and type of controls/instructions).<br />
Lifts<br />
Legend:<br />
YES NO <br />
INSERT BUILDING LEVELS<br />
<br />
1. Is there a lift available to all floors? <br />
(AS1428.2 – Clause 12)<br />
2. Is it clearly sign posted from the entrance area? <br />
3. Is each floor level clearly signed (visual and tactile) <br />
on lift entrance frame? (AS1735.12 – Appendix 8.5(a))<br />
4. Are the external control buttons at a height of <br />
900mm-1200mm? (AS1735.12 - Clause 7.3.1)<br />
5. Is the lift door width a minimum of 900mm clear <br />
opening? (AS1735.12 - Clause 2.2)<br />
YES NO<br />
6. Travel ≤ 12 m except a platform lift, is the floor area<br />
≥ 1100mm wide X 1400mm depth.<br />
Buildings and Facilities Checklist – Towards Best Practice (Aust Standards updated<br />
February 2011) 3.36




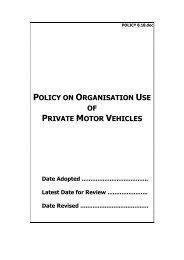
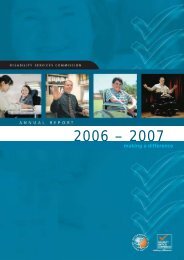

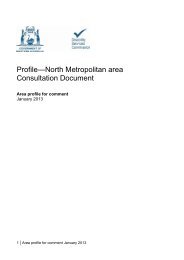
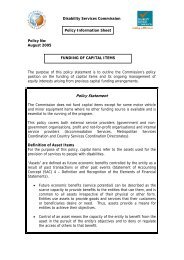
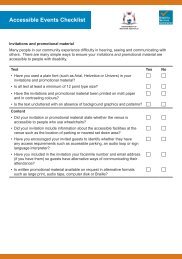
![Heerarka Adeegyada Naafada [PDF 102 kB] - Disability Services ...](https://img.yumpu.com/22096139/1/184x260/heerarka-adeegyada-naafada-pdf-102-kb-disability-services-.jpg?quality=85)
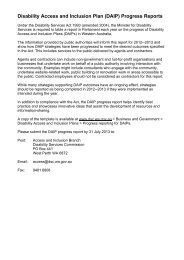
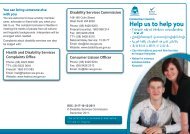
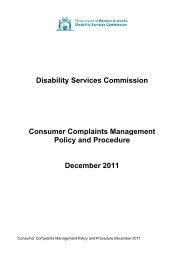
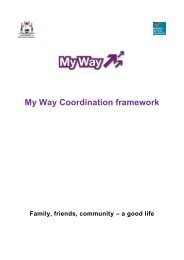
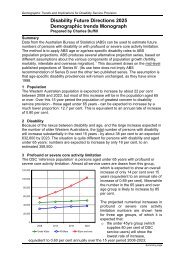

![معايير خدمات الإعاقة [PDF 297 kB] - Disability Services Commission](https://img.yumpu.com/22096120/1/184x260/-pdf-297-kb-disability-services-commission.jpg?quality=85)