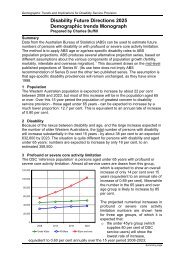Access Resource Kit (ARK) - Disability Services Commission
Access Resource Kit (ARK) - Disability Services Commission
Access Resource Kit (ARK) - Disability Services Commission
You also want an ePaper? Increase the reach of your titles
YUMPU automatically turns print PDFs into web optimized ePapers that Google loves.
ENTRANCES<br />
Facility: ____________________________________________________________<br />
Date: ____________________________________________________________<br />
Assessor: ____________________________________________________________<br />
Relevant access requirements:<br />
♦ HRAC (HREOC)Advisory Notes on <strong>Access</strong> to Premises (Updated Feb 1999)<br />
Clauses: 5.2, 5.4, 5.7, 5.13.<br />
♦ AS1428.1 - 2009 - Design for access and mobility – New Building Work.<br />
♦ AS1428.2 - 1992 - Design for access and mobility – Building and Facilities<br />
(in part only as the majority of this standard has been merged with<br />
AS1428.1 – 2009, the remaining sections still apply on fixtures fittings and<br />
fitments.)<br />
♦ AS1428.4.1 - 2009 Design for access and mobility – Tactile ground surface<br />
indicators for the orientation of people with vision impairment.<br />
Important points to consider:<br />
♦<br />
♦<br />
♦<br />
♦<br />
♦<br />
♦<br />
a continuous accessible path of travel through the main entrance;<br />
the minimum clear opening of a doorway required is 850mm;<br />
if the entrance is a revolving door or turnstile, an alternate sliding or swing door<br />
shall be provided;<br />
entrance doors should provide good wheelchair circulation on both sides;<br />
if a threshold at the entry is unavoidable, a threshold ramp with a maximum<br />
gradient of 1:8 and a maximum length of 280mm and a maximum rise of 35mm<br />
should be provided with adequate circulation space at the threshold allowed;<br />
and<br />
doors should be easy to open with one hand and have lever or ‘D’ shaped<br />
handles.<br />
Circulation Spaces<br />
• Space for stationary wheelchair AS1428.1 Clause 2<br />
• Circulation space for 180º turn AS1428.1 Clause 6.5.3<br />
• Width of path of travel AS1428.1 Clause 6.3<br />
• Walkways, ramps and landings AS1428.1 Clause 10<br />
• Passing space for wheelchairs AS1428.1 Clause 6.4<br />
• Vertical clearance AS1428.1 Clause 6.2<br />
Buildings and Facilities Checklist – Towards Best Practice (Aust Standards updated<br />
February 2011) 3.24



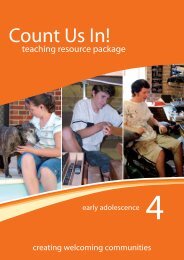
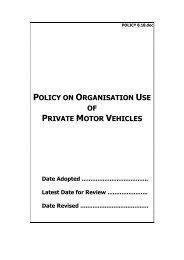
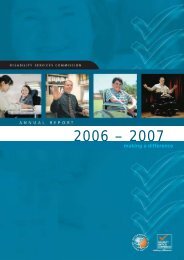

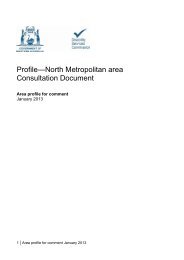
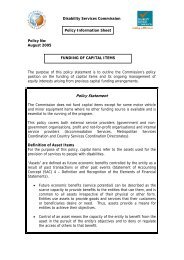
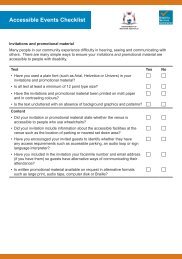
![Heerarka Adeegyada Naafada [PDF 102 kB] - Disability Services ...](https://img.yumpu.com/22096139/1/184x260/heerarka-adeegyada-naafada-pdf-102-kb-disability-services-.jpg?quality=85)
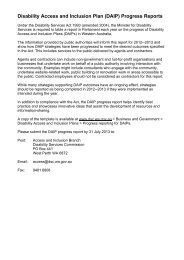
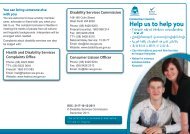
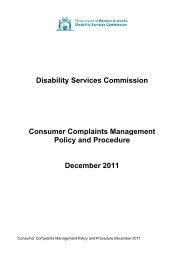
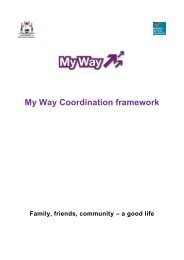

![معايير خدمات الإعاقة [PDF 297 kB] - Disability Services Commission](https://img.yumpu.com/22096120/1/184x260/-pdf-297-kb-disability-services-commission.jpg?quality=85)
