Access Resource Kit (ARK) - Disability Services Commission
Access Resource Kit (ARK) - Disability Services Commission
Access Resource Kit (ARK) - Disability Services Commission
You also want an ePaper? Increase the reach of your titles
YUMPU automatically turns print PDFs into web optimized ePapers that Google loves.
INTERIORS - GENERAL<br />
Facility: ____________________________________________________________<br />
Date: ____________________________________________________________<br />
Assessor: ____________________________________________________________<br />
Relevant access requirements:<br />
♦ HRAC (HREOC)Advisory Notes on <strong>Access</strong> to Premises (Updated Feb 1999)<br />
Clauses: 5.2, 5.4, 5.7, 5.13.<br />
♦ AS1428.1 - 2009 - Design for access and mobility – New Building Work.<br />
♦ AS1428.2 - 1992 - Design for access and mobility – Building and Facilities<br />
(in part only as the majority of this standard has been merged with<br />
AS1428.1 – 2009, the remaining sections still apply on fixtures fittings and<br />
fitments.)<br />
♦ AS1428.4.1 - 2009 Design for access and mobility – Tactile ground surface<br />
indicators for the orientation of people with vision impairment.<br />
Important points to consider:<br />
♦<br />
♦<br />
♦<br />
♦<br />
♦<br />
interiors should provide lighting that is even non glare and sufficient, a<br />
continuous accessible path of travel to the front counter/reception, as well as to<br />
the stairs/ramp/lift which provide access to other levels of the building;<br />
directional signage should be clearly visible from the entrance particularly if no<br />
reception facility is available;<br />
signage should be clear and easy to read to assist people with intellectual,<br />
cognitive and sensory disabilities;<br />
signage should provide access to information and directions to services; and<br />
furniture access (eg. desks, counters, seating) should be considered;<br />
Reception<br />
Legend:<br />
YES NO <br />
INSERT BUILDING LEVELS<br />
<br />
1. Does the entrance provide direct unobstructed <br />
access to the reception/counter area?<br />
2. Does the reception/counter/ticket booth provide a <br />
wheelchair accessible area with a height of 830-870mm<br />
and leg clearance of 800-840mm underneath?<br />
(AS1428.2 - Clause 24.1.1)<br />
Buildings and Facilities Checklist – Towards Best Practice (Aust Standards updated<br />
February 2011) 3.27



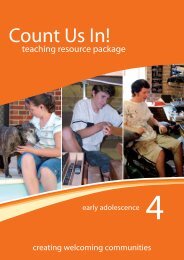
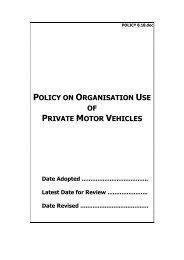
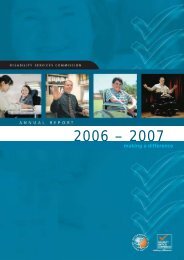

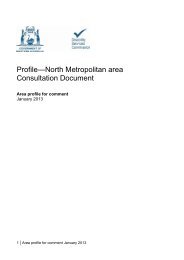
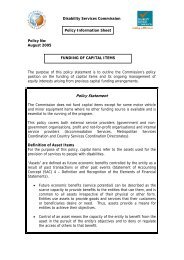
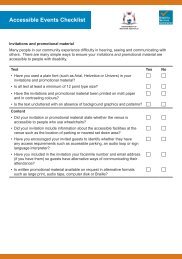
![Heerarka Adeegyada Naafada [PDF 102 kB] - Disability Services ...](https://img.yumpu.com/22096139/1/184x260/heerarka-adeegyada-naafada-pdf-102-kb-disability-services-.jpg?quality=85)
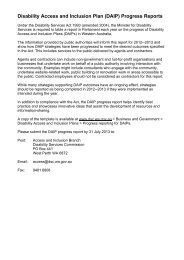
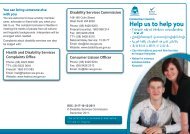
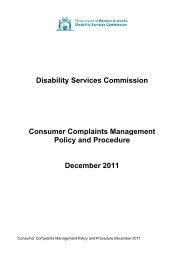
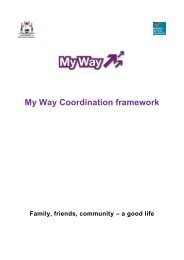
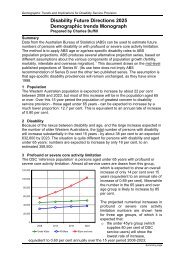

![معايير خدمات الإعاقة [PDF 297 kB] - Disability Services Commission](https://img.yumpu.com/22096120/1/184x260/-pdf-297-kb-disability-services-commission.jpg?quality=85)