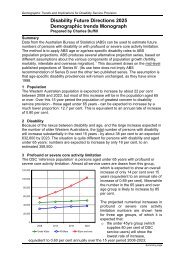Access Resource Kit (ARK) - Disability Services Commission
Access Resource Kit (ARK) - Disability Services Commission
Access Resource Kit (ARK) - Disability Services Commission
You also want an ePaper? Increase the reach of your titles
YUMPU automatically turns print PDFs into web optimized ePapers that Google loves.
EXHIBITION SPACES<br />
Facility: ____________________________________________________________<br />
Date: ____________________________________________________________<br />
Assessor: ____________________________________________________________<br />
Relevant access requirements:<br />
♦ HREOC Advisory Notes on <strong>Access</strong> to Premises (Updated Feb 1999)<br />
Clauses 5.2, 510, 5.12, 5.14, 5.15.<br />
♦ AS1428.2 - 1992 - Design for access and mobility – Building and Facilities<br />
(in part only as the majority of this standard has been merged with<br />
AS1428.1 – 2009, the remaining sections still apply on fixtures fittings and<br />
fitments.)<br />
Important points to consider:<br />
♦<br />
♦<br />
♦<br />
alternate communication systems to assist a wider range of people to accessing<br />
services;<br />
provision of regular seating along access routes; and<br />
provision of clear, easy to read signage to facilities and exhibits to assist people<br />
with vision and hearing impairments.<br />
Legend:<br />
YES NO <br />
INSERT BUILDING LEVELS<br />
<br />
1. Are there alternative information systems available <br />
(eg. maps, audio system, brochures with large print,<br />
Braille, etc)?<br />
2. Are guided tours available if required? <br />
3. Is there suitable signage to indicate exhibitions <br />
available and the direction of travel?<br />
(see Section on Interior Signage)<br />
4. Is there suitable signage on the individual exhibits? <br />
(see Section on Interior Signage)<br />
5. Are exhibits and their signage well lit, non glare<br />
and is the lighting even? (AS1428.2 - Clause 19)<br />
<br />
6. Is there suitable circulation areas between exhibits - <br />
1200mm minimum width? (AS1428.2 - Clause 6.4)<br />
7. Is compliant seating available at minimum intervals of <br />
60m throughout the facility? (AS1428.2 – Clause 7(e))<br />
Buildings and Facilities Checklist – Towards Best Practice (Aust Standards updated<br />
February 2011) 3.48



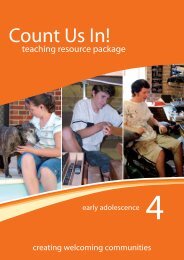
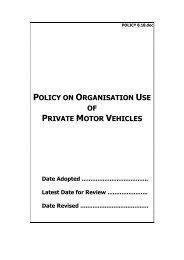
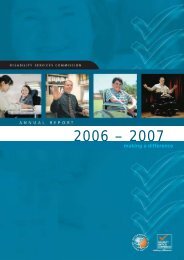

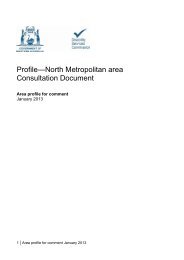
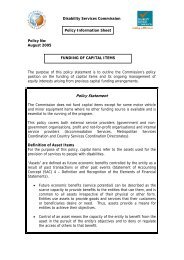
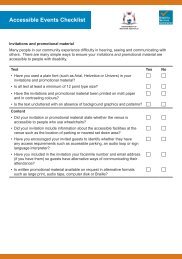
![Heerarka Adeegyada Naafada [PDF 102 kB] - Disability Services ...](https://img.yumpu.com/22096139/1/184x260/heerarka-adeegyada-naafada-pdf-102-kb-disability-services-.jpg?quality=85)
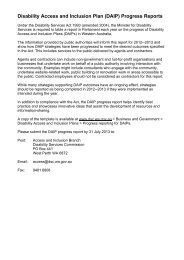
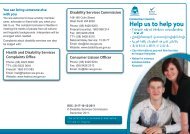
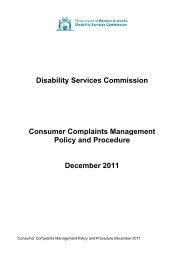
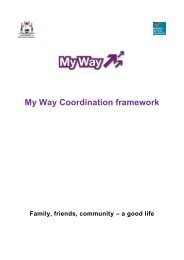

![معايير خدمات الإعاقة [PDF 297 kB] - Disability Services Commission](https://img.yumpu.com/22096120/1/184x260/-pdf-297-kb-disability-services-commission.jpg?quality=85)
