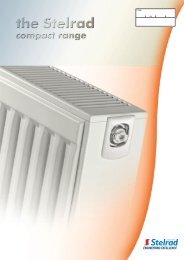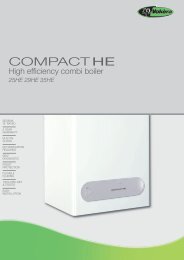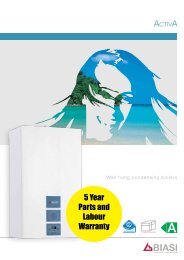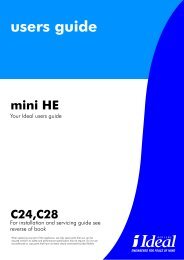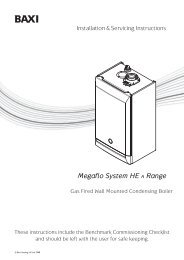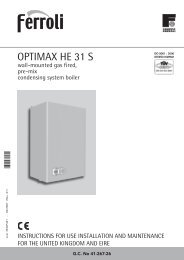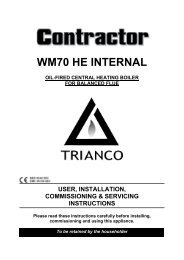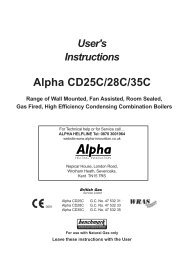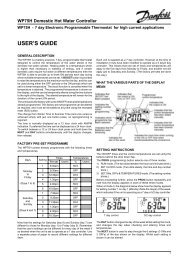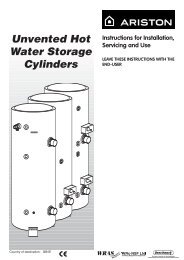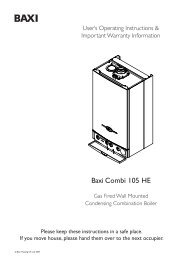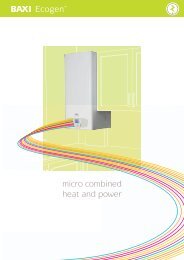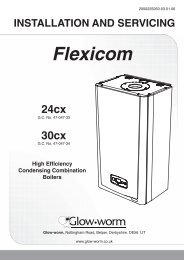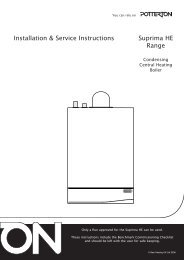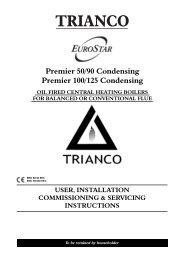Ideal Esprit HE Combi Boilers 24,30,35 User Guide - BHL.co.uk
Ideal Esprit HE Combi Boilers 24,30,35 User Guide - BHL.co.uk
Ideal Esprit HE Combi Boilers 24,30,35 User Guide - BHL.co.uk
You also want an ePaper? Increase the reach of your titles
YUMPU automatically turns print PDFs into web optimized ePapers that Google loves.
INSTALLATION<br />
10 DETERMINING T<strong>HE</strong> FLUE LENGTH AND FLUE PACKS REQUIRED<br />
IMPORTANT.<br />
The boiler MUST be installed in a vertical position<br />
Dimension X - Wall thickness.<br />
Dimension L - Wall thickness plus boiler spacing.<br />
Dimension S - Optional Stand-off frame depth = 33mm<br />
Note. MAXIMUM FLUE LENGTHS:<br />
<strong>HE</strong><strong>24</strong> & <strong>30</strong><br />
- 6M (HORIZONTAL FLUE)<br />
<strong>HE</strong><strong>35</strong><br />
- 3M (HORIZONTAL FLUE)<br />
<strong>HE</strong><strong>24</strong>, <strong>30</strong> & <strong>35</strong><br />
- 7.5M (ROOF FLUE)<br />
<strong>HE</strong> <strong>24</strong>, <strong>30</strong> & <strong>35</strong><br />
FLUE KITS<br />
Pack B - supplied as standard<br />
Pack D - optional extension kit for side flue or<br />
rear flue outlet.<br />
Finishing Kit - Supplied as an optional extra.<br />
Refer to 'Flue Extension Ducts'<br />
169 + S = 202mm<br />
(with optional<br />
stand-off frame)<br />
- 5M PRIMARY AND 17M SECONDARY IS A<br />
TYPICAL MAX. FLUE LENGTH. (For alternative details refer to<br />
Powered Vertical Instructions)<br />
90 O ELBOW KIT 60/100 (EQUIVALENT FLUE LENGTH RESISTANCE = 1M)<br />
45 O ELBOW KIT 60/100 (EQUIVALENT FLUE LENGTH RESISTANCE = 0.6M)<br />
<strong>HE</strong><strong>24</strong>, <strong>HE</strong><strong>30</strong> & <strong>HE</strong><strong>35</strong> - 18M TOTAL (AIR PLUS FLUE DUCT-60/60 TWIN FLUE KIT)<br />
<strong>HE</strong><strong>24</strong>, <strong>HE</strong><strong>30</strong> & <strong>HE</strong><strong>35</strong> - 60M TOTAL (AIR PLUS FLUE DUCT - 80/80 TWIN FLUE KIT)<br />
NOTE. If the option of a loft terminal grille is used with the 80/80 twin flue, then a minimum<br />
of <strong>30</strong>0mm radial clearance around the grill must be maintained at ALL times.<br />
MINIMUM HORIZONTAL FLUE LENGTHS - TELESCOPIC TERMINAL = 370MM<br />
(Centre Line of turret to outside of wall terminal) - ONE PIECE TERMINAL = 285MM<br />
REAR FLUE<br />
Wall thickness X<br />
169 mm<br />
esp8815<br />
INSTALLATION<br />
Notes.<br />
1. When extension ‘D’ packs are used the flue duct MUST be inclined<br />
at 1.5 degrees to the horizontal to allow <strong>co</strong>ndensate to drain back<br />
into the boiler and out through the <strong>co</strong>ndensate drain.<br />
2. If the teles<strong>co</strong>pic ‘B’ pack, or horizontal flue terminal (600 long) only<br />
are used, they may be mounted horizontally. The 1.5 degrees is<br />
taken care of by the inclination of the flue within the air pipe.<br />
3. If the boiler is to be installed with upward piping routed behind the<br />
boiler then the optional stand-off kit should be used. Care must be<br />
taken when cutting the ducts and marking the wall to suit this<br />
<strong>co</strong>ndition.<br />
Total Flue length dimension<br />
(measuring from CL of turret to outside wall)<br />
Flue<br />
Rear flue Side flue Extra packs Boiler<br />
dim. X+169 dim. L+225 required Size<br />
Up to 595 mm Up to 595 mm none <strong>HE</strong><strong>24</strong>,<strong>30</strong> & <strong>35</strong><br />
Up to 1545 mm Up to 1545 mm Pack D - 1 off <strong>HE</strong><strong>24</strong>,<strong>30</strong> & <strong>35</strong><br />
Up to <strong>24</strong>95 mm Up to <strong>24</strong>95 mm Pack D - 2 off <strong>HE</strong><strong>24</strong>,<strong>30</strong> & <strong>35</strong><br />
Up to 3445 mm Up to 3445 mm Pack D - 3 off <strong>HE</strong><strong>24</strong>, <strong>30</strong> & <strong>35</strong>*<br />
Up to 4395 mm Up to 4395 mm Pack D - 4 off <strong>HE</strong><strong>24</strong> & <strong>30</strong><br />
Up to 5345 mm Up to 5345 mm Pack D - 5 off <strong>HE</strong><strong>24</strong> & <strong>30</strong><br />
Up to 6000 mm Up to 6000 mm Pack D - 6 off <strong>HE</strong><strong>24</strong> & <strong>30</strong><br />
SIDE FLUE<br />
Wall thickness X<br />
225mm 225mm<br />
Side flue length L<br />
*<strong>Esprit</strong> <strong>HE</strong><strong>35</strong> is capable of 3m flue only<br />
<strong>Esprit</strong> - Installation and Servicing<br />
17



