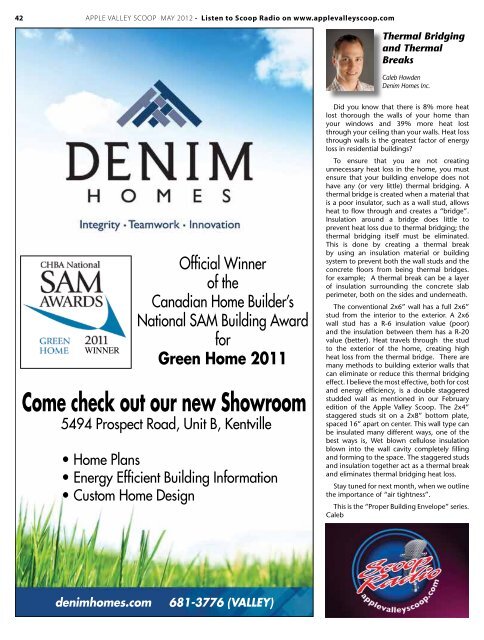Chantal Pitcher - Applevalleyscoop.com
Chantal Pitcher - Applevalleyscoop.com
Chantal Pitcher - Applevalleyscoop.com
- No tags were found...
Create successful ePaper yourself
Turn your PDF publications into a flip-book with our unique Google optimized e-Paper software.
42 APPLE VALLEY SCOOP MAY 2012 • Listen to Scoop Radio on www.applevalleyscoop.<strong>com</strong><br />
Thermal Bridging<br />
and Thermal<br />
Breaks<br />
Caleb Howden<br />
Denim Homes Inc.<br />
WINNER<br />
Official Winner<br />
of the<br />
Canadian Home Builder’s<br />
National SAM Building Award<br />
for<br />
Green Home 2011<br />
Come check out our new Showroom<br />
5494 Prospect Road, Unit B, Kentville<br />
• Home Plans<br />
• Energy Efficient Building Information<br />
• Custom Home Design<br />
Did you know that there is 8% more heat<br />
lost thorough the walls of your home than<br />
your windows and 39% more heat lost<br />
through your ceiling than your walls. Heat loss<br />
through walls is the greatest factor of energy<br />
loss in residential buildings<br />
To ensure that you are not creating<br />
unnecessary heat loss in the home, you must<br />
ensure that your building envelope does not<br />
have any (or very little) thermal bridging. A<br />
thermal bridge is created when a material that<br />
is a poor insulator, such as a wall stud, allows<br />
heat to flow through and creates a “bridge”.<br />
Insulation around a bridge does little to<br />
prevent heat loss due to thermal bridging; the<br />
thermal bridging itself must be eliminated.<br />
This is done by creating a thermal break<br />
by using an insulation material or building<br />
system to prevent both the wall studs and the<br />
concrete floors from being thermal bridges.<br />
for example; A thermal break can be a layer<br />
of insulation surrounding the concrete slab<br />
perimeter, both on the sides and underneath.<br />
The conventional 2x6” wall has a full 2x6”<br />
stud from the interior to the exterior. A 2x6<br />
wall stud has a R-6 insulation value (poor)<br />
and the insulation between them has a R-20<br />
value (better). Heat travels through the stud<br />
to the exterior of the home, creating high<br />
heat loss from the thermal bridge. There are<br />
many methods to building exterior walls that<br />
can eliminate or reduce this thermal bridging<br />
effect. I believe the most effective, both for cost<br />
and energy efficiency, is a double staggered<br />
studded wall as mentioned in our February<br />
edition of the Apple Valley Scoop. The 2x4”<br />
staggered studs sit on a 2x8” bottom plate,<br />
spaced 16” apart on center. This wall type can<br />
be insulated many different ways, one of the<br />
best ways is, Wet blown cellulose insulation<br />
blown into the wall cavity <strong>com</strong>pletely filling<br />
and forming to the space. The staggered studs<br />
and insulation together act as a thermal break<br />
and eliminates thermal bridging heat loss.<br />
Stay tuned for next month, when we outline<br />
the importance of “air tightness”.<br />
This is the “Proper Building Envelope” series.<br />
Caleb<br />
denimhomes.<strong>com</strong><br />
681-3776 (VALLEY)
















