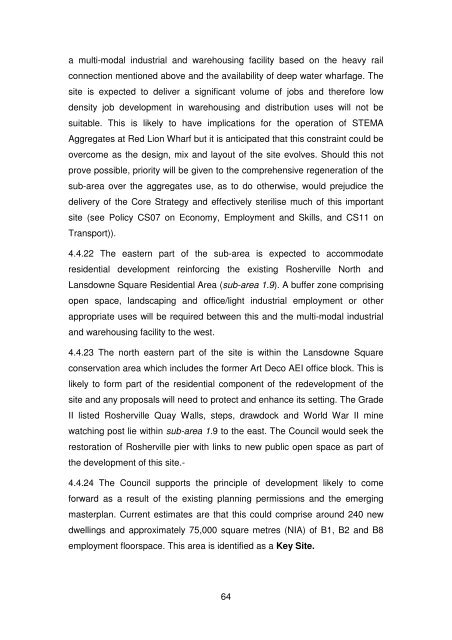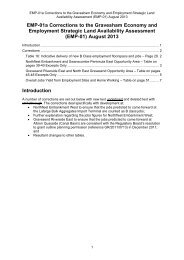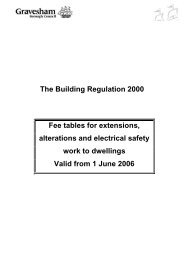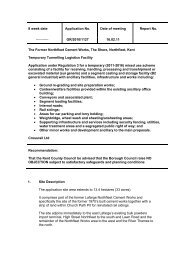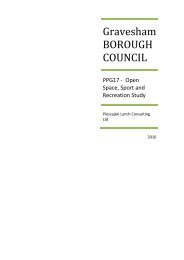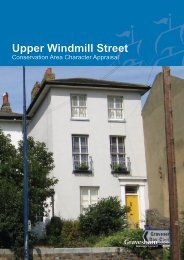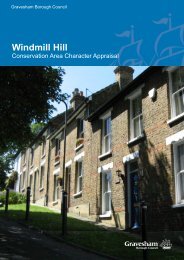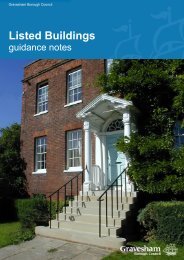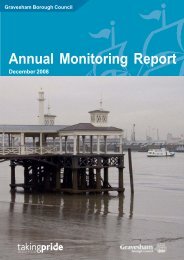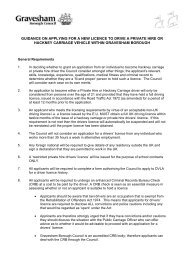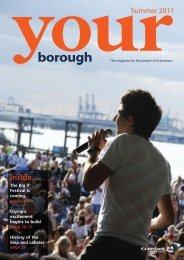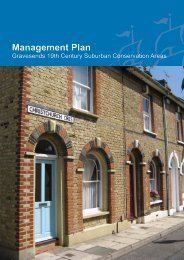Proposed Submission: Gravesham Local Plan Core Strategy
Proposed Submission: Gravesham Local Plan Core Strategy
Proposed Submission: Gravesham Local Plan Core Strategy
You also want an ePaper? Increase the reach of your titles
YUMPU automatically turns print PDFs into web optimized ePapers that Google loves.
a multi-modal industrial and warehousing facility based on the heavy railconnection mentioned above and the availability of deep water wharfage. Thesite is expected to deliver a significant volume of jobs and therefore lowdensity job development in warehousing and distribution uses will not besuitable. This is likely to have implications for the operation of STEMAAggregates at Red Lion Wharf but it is anticipated that this constraint could beovercome as the design, mix and layout of the site evolves. Should this notprove possible, priority will be given to the comprehensive regeneration of thesub-area over the aggregates use, as to do otherwise, would prejudice thedelivery of the <strong>Core</strong> <strong>Strategy</strong> and effectively sterilise much of this importantsite (see Policy CS07 on Economy, Employment and Skills, and CS11 onTransport)).4.4.22 The eastern part of the sub-area is expected to accommodateresidential development reinforcing the existing Rosherville North andLansdowne Square Residential Area (sub-area 1.9). A buffer zone comprisingopen space, landscaping and office/light industrial employment or otherappropriate uses will be required between this and the multi-modal industrialand warehousing facility to the west.4.4.23 The north eastern part of the site is within the Lansdowne Squareconservation area which includes the former Art Deco AEI office block. This islikely to form part of the residential component of the redevelopment of thesite and any proposals will need to protect and enhance its setting. The GradeII listed Rosherville Quay Walls, steps, drawdock and World War II minewatching post lie within sub-area 1.9 to the east. The Council would seek therestoration of Rosherville pier with links to new public open space as part ofthe development of this site.-4.4.24 The Council supports the principle of development likely to comeforward as a result of the existing planning permissions and the emergingmasterplan. Current estimates are that this could comprise around 240 newdwellings and approximately 75,000 square metres (NIA) of B1, B2 and B8employment floorspace. This area is identified as a Key Site.64


