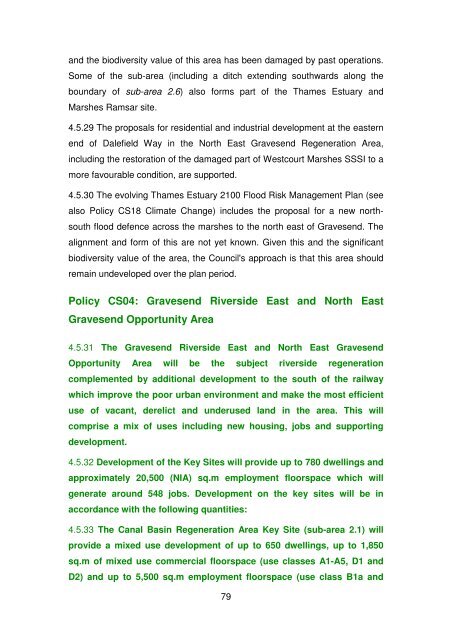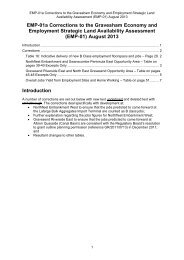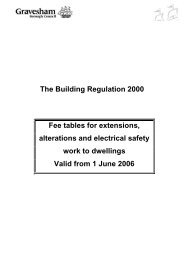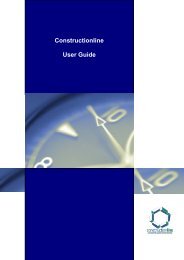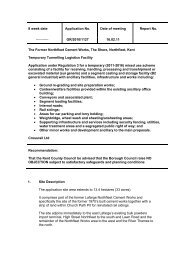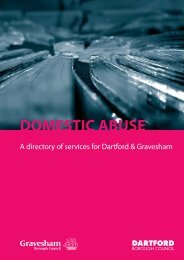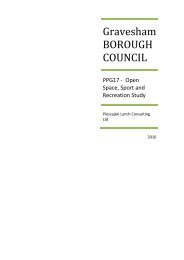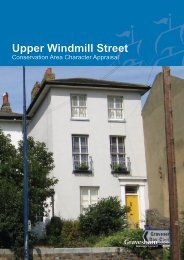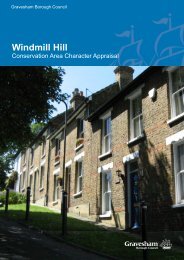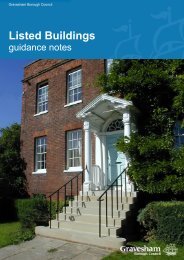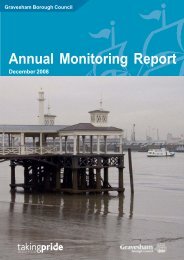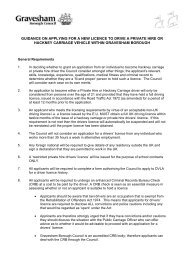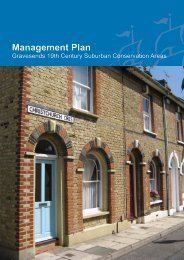- Page 1:
Proposed Submission:Gravesham Local
- Page 4 and 5:
4.1 Sustainable Development .......
- Page 6 and 7:
1.2.3 When adopted, the Local Plan
- Page 8 and 9:
a focus for growth and regeneration
- Page 10 and 11:
• Working with partners to develo
- Page 12 and 13:
- 2028). However in keeping with ex
- Page 14 and 15:
Canal Basin12
- Page 16 and 17:
Kent. There is also a regular passe
- Page 18 and 19:
2.3 Settlement pattern2.3.1 Gravese
- Page 20 and 21:
2.3.8 Culverstone Green lies south
- Page 22 and 23:
2.5.3 In addition to the need to pr
- Page 24 and 25:
2.7.4 As well as contributing to th
- Page 26 and 27:
small scale, involving redevelopmen
- Page 28 and 29:
Gravesend riverfront26
- Page 30 and 31: community. It will have started to
- Page 32 and 33: • SO5 Create a mixed use communit
- Page 34 and 35: 3.3 Key DiagramFigure 2: Key diagra
- Page 36 and 37: Opportunity AreaCS14 - Housing Type
- Page 38 and 39: communities in Gravesend,Northfleet
- Page 40 and 41: quality through the improvedprovisi
- Page 42 and 43: • any adverse impacts of doing so
- Page 44 and 45: Gravesham 10 . It seeks to make ful
- Page 46 and 47: Table 3: Housing Land SupplyA) All
- Page 48 and 49: ange of facilities. Most of the hou
- Page 50 and 51: 4.2.20 The distribution and amount
- Page 52 and 53: Development DistributionTable 5: Di
- Page 54 and 55: 4.2.25 Development will be distribu
- Page 56 and 57: 4.3.3 This Core Strategy aims to tr
- Page 58 and 59: Figure 3: Opportunity areas within
- Page 60 and 61: 4.4.1 The Northfleet Embankment and
- Page 62 and 63: 4.4.5 Swanscombe Peninsula East Riv
- Page 64 and 65: under use classes B1, B2 and B8. In
- Page 66 and 67: a multi-modal industrial and wareho
- Page 68 and 69: 4.4.30 The Swanscombe Peninsula Eas
- Page 70 and 71: Figure 5: Key site 1.3 Land East of
- Page 72 and 73: Figure 7: Key site 1.5 Northfleet C
- Page 74 and 75: 4.5 Gravesend Riverside East and No
- Page 76 and 77: Roundabout will also need to be con
- Page 78 and 79: Basin was a maritime hub and, as su
- Page 82 and 83: B1c) with the latter providing arou
- Page 84 and 85: Figure 10: Key site 2.1 Canal Basin
- Page 86 and 87: 4.6 Gravesend Town Centre Opportuni
- Page 88 and 89: quality and range of supply whilst
- Page 90 and 91: 4.6.10 The Sub-Areas which comprise
- Page 92 and 93: Rathmore Road link between Stone St
- Page 94 and 95: 4.6.25 As explained in Policy CS08,
- Page 96 and 97: uilding in the Upper Windmill Stree
- Page 98 and 99: has more potential as the upper gar
- Page 100 and 101: • Support existing retail, commer
- Page 102 and 103: 4.7 Ebbsfleet (Gravesham) Opportuni
- Page 104 and 105: the needs of the resident and dayti
- Page 106 and 107: interest and are part of the Ebbsfl
- Page 108 and 109: 4.7.20 Development of the Key Sites
- Page 110 and 111: Figure 15: Key site 4.1 Northfleet
- Page 112 and 113: Ebbsfleet110
- Page 114 and 115: 5.1.4 In recognition of the above f
- Page 116 and 117: 5.1.10 The context within which Gra
- Page 118 and 119: Protection of existing employment s
- Page 120 and 121: Centre, along with those areas with
- Page 122 and 123: communications technology to facili
- Page 124 and 125: 5.2.3 This policy sets out the appr
- Page 126 and 127: 5.2.9 The local centres are identif
- Page 128 and 129: Sequential Test and Impact Assessme
- Page 130 and 131:
Table 7: Guideline distribution of
- Page 132 and 133:
Policy CS08: Retail, Leisure and th
- Page 134 and 135:
Impact testing5.2.30 Retail proposa
- Page 136 and 137:
• Entertainment, e.g. The Woodvil
- Page 138 and 139:
value of a museum facility to the t
- Page 140 and 141:
5.4 Physical and Social Infrastruct
- Page 142 and 143:
5.4.7 Development viability modelli
- Page 144 and 145:
5.5.2 The National Planning Policy
- Page 146 and 147:
services serve different locations
- Page 148 and 149:
speed line. There are also direct l
- Page 150 and 151:
Road Transport5.5.25 The Borough ha
- Page 152 and 153:
trips on the highway network will i
- Page 154 and 155:
5.5.38 Increased traffic as a resul
- Page 156 and 157:
• protect existing open space, sp
- Page 158 and 159:
part of the Green Infrastructure ne
- Page 160 and 161:
opportunities arise, for example th
- Page 162 and 163:
Green Infrastructure Network5.7.20
- Page 164 and 165:
Policy CS12: Green Infrastructure5.
- Page 166 and 167:
are issues of access to and/or capa
- Page 168 and 169:
including through rural exception s
- Page 170 and 171:
Management Policies DPD will includ
- Page 172 and 173:
5.12 Affordable Housing5.12.1 Affor
- Page 174 and 175:
impact of proposals on the built an
- Page 176 and 177:
5.13.5 Gravesham's current evidence
- Page 178 and 179:
local level and it recognises the s
- Page 180 and 181:
• New developments should ensure,
- Page 182 and 183:
5.14.17 There is still a need to ma
- Page 184 and 185:
5.14.24 An Eco Assessment for Kent
- Page 186 and 187:
equirements for embodied carbon but
- Page 188 and 189:
development is unable to meet these
- Page 190 and 191:
Urban Baseline Study. A Townscape C
- Page 192 and 193:
5.15.13 The Council will provide fu
- Page 194 and 195:
As our heritage comprises remnants
- Page 196:
5.16.9 The Council will expect any


