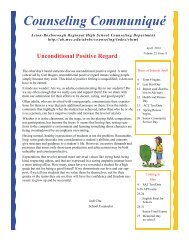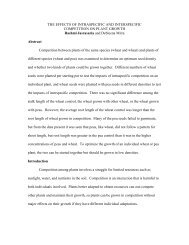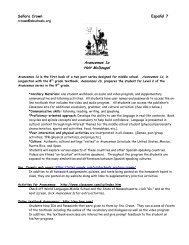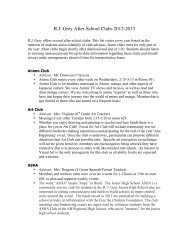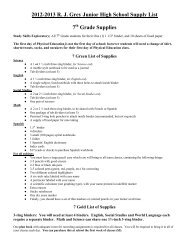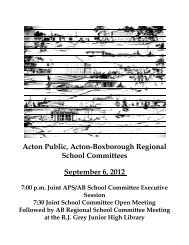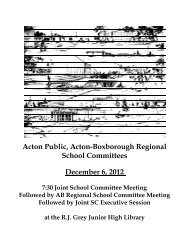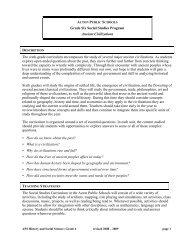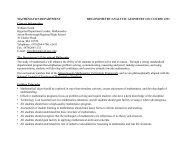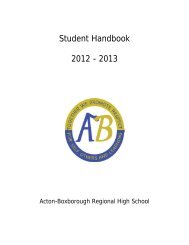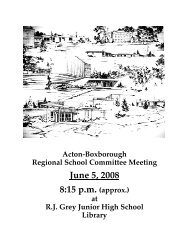Program of Studies - Acton-Boxborough Regional School District ...
Program of Studies - Acton-Boxborough Regional School District ...
Program of Studies - Acton-Boxborough Regional School District ...
You also want an ePaper? Increase the reach of your titles
YUMPU automatically turns print PDFs into web optimized ePapers that Google loves.
INDUSTRIAL TECHNOLOGY<br />
Industrial Technology courses are designed to provide exploratory experiences<br />
in design and manufacturing technology rather than complete vocational<br />
training in any one area. Topics <strong>of</strong> study are centered on architectural and<br />
engineering drawing, computer aided drafting and woodworking. In each area<br />
<strong>of</strong> study, critical thinking and problem solving skills are stressed in addition to<br />
the development <strong>of</strong> good work habits. The use <strong>of</strong> tools and materials to solve<br />
problems will result in new knowledge and acquisition <strong>of</strong> lifelong skills.<br />
DESIGN ENGINEERING I 760<br />
Grades: 9-12 Grouping: Heterogeneous<br />
Prerequisite: None<br />
Technical Drawing I is a computer aided design (CAD) course designed to<br />
acquaint the student with the<br />
basic principles and techniques <strong>of</strong> architectural drafting and mechanical drawing<br />
as well as the design process.<br />
Full year course, 5 times per week, 5 credits<br />
DESIGN ENGINEERING SURVEY 761<br />
Grades: 9-12 Grouping: Heterogeneous<br />
Prerequisite: None<br />
Each <strong>of</strong> the major topics <strong>of</strong> the full year, everyday course #760 will be covered,<br />
but with less depth and detail.<br />
Full year course, meets alternate days, 2.5 credits<br />
DESIGN ENGINEERING II 762 / 763<br />
Grades: 10-12 Grouping: Heterogeneous<br />
Prerequisite: Technical Drawing I<br />
Technical Drawing II is a computer aided design (CAD) course designed to<br />
follow a natural progression<br />
<strong>of</strong> learning in one <strong>of</strong> the two main foci <strong>of</strong> Technical Drawing I, either mechanical<br />
drawing or architectural drafting.<br />
762 Section (Architectural) will cover the following topics:<br />
Preparation <strong>of</strong> a complete and detailed set <strong>of</strong> house plans.<br />
Detailing <strong>of</strong> location, foundation, framing, electrical, plumbing, and code<br />
restrictions.<br />
Full year course, 5 times per week, 5 credits<br />
74



