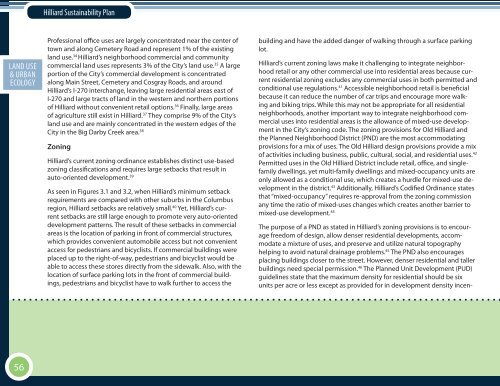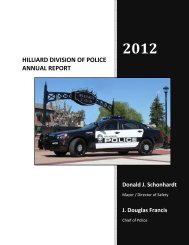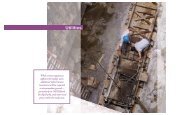The City of Hilliard Sustainability Plan
The City of Hilliard Sustainability Plan
The City of Hilliard Sustainability Plan
Create successful ePaper yourself
Turn your PDF publications into a flip-book with our unique Google optimized e-Paper software.
<strong>Hilliard</strong> <strong>Sustainability</strong> <strong>Plan</strong>ECON. EXECUTIVELAND USE DEV.SOCIAL SUMMARY& URBAN EQ.ECOLOGYPr<strong>of</strong>essional <strong>of</strong>fice uses are largely concentrated near the center <strong>of</strong>town and along Cemetery Road and represent 1% <strong>of</strong> the existingland use. 34 <strong>Hilliard</strong>’s neighborhood commercial and communitycommercial land uses represents 3% <strong>of</strong> the <strong>City</strong>’s land use. 35 A largeportion <strong>of</strong> the <strong>City</strong>’s commercial development is concentratedalong Main Street, Cemetery and Cosgray Roads, and around<strong>Hilliard</strong>’s I-270 interchange, leaving large residential areas east <strong>of</strong>I-270 and large tracts <strong>of</strong> land in the western and northern portions<strong>of</strong> <strong>Hilliard</strong> without convenient retail options. 36 Finally, large areas<strong>of</strong> agriculture still exist in <strong>Hilliard</strong>. 37 <strong>The</strong>y comprise 9% <strong>of</strong> the <strong>City</strong>’sland use and are mainly concentrated in the western edges <strong>of</strong> the<strong>City</strong> in the Big Darby Creek area. 38Zoning<strong>Hilliard</strong>’s current zoning ordinance establishes distinct use-basedzoning classifications and requires large setbacks that result inauto-oriented development. 39As seen in Figures 3.1 and 3.2, when <strong>Hilliard</strong>’s minimum setbackrequirements are compared with other suburbs in the Columbusregion, <strong>Hilliard</strong> setbacks are relatively small. 40 Yet, <strong>Hilliard</strong>’s currentsetbacks are still large enough to promote very auto-orienteddevelopment patterns. <strong>The</strong> result <strong>of</strong> these setbacks in commercialareas is the location <strong>of</strong> parking in front <strong>of</strong> commercial structures,which provides convenient automobile access but not convenientaccess for pedestrians and bicyclists. If commercial buildings wereplaced up to the right-<strong>of</strong>-way, pedestrians and bicyclist would beable to access these stores directly from the sidewalk. Also, with thelocation <strong>of</strong> surface parking lots in the front <strong>of</strong> commercial buildings,pedestrians and bicyclist have to walk further to access thebuilding and have the added danger <strong>of</strong> walking through a surface parkinglot.<strong>Hilliard</strong>’s current zoning laws make it challenging to integrate neighborhoodretail or any other commercial use into residential areas because currentresidential zoning excludes any commercial uses in both permitted andconditional use regulations. 41 Accessible neighborhood retail is beneficialbecause it can reduce the number <strong>of</strong> car trips and encourage more walkingand biking trips. While this may not be appropriate for all residentialneighborhoods, another important way to integrate neighborhood commercialuses into residential areas is the allowance <strong>of</strong> mixed-use developmentin the <strong>City</strong>’s zoning code. <strong>The</strong> zoning provisions for Old <strong>Hilliard</strong> andthe <strong>Plan</strong>ned Neighborhood District (PND) are the most accommodatingprovisions for a mix <strong>of</strong> uses. <strong>The</strong> Old <strong>Hilliard</strong> design provisions provide a mix<strong>of</strong> activities including business, public, cultural, social, and residential uses. 42Permitted uses in the Old <strong>Hilliard</strong> District include retail, <strong>of</strong>fice, and singlefamilydwellings, yet multi-family dwellings and mixed-occupancy units areonly allowed as a conditional use, which creates a hurdle for mixed-use developmentin the district. 43 Additionally, <strong>Hilliard</strong>’s Codified Ordinance statesthat “mixed-occupancy” requires re-approval from the zoning commissionany time the ratio <strong>of</strong> mixed-uses changes which creates another barrier tomixed-use development. 44<strong>The</strong> purpose <strong>of</strong> a PND as stated in <strong>Hilliard</strong>’s zoning provisions is to encouragefreedom <strong>of</strong> design, allow denser residential developments, accommodatea mixture <strong>of</strong> uses, and preserve and utilize natural topographyhelping to avoid natural drainage problems. 45 <strong>The</strong> PND also encouragesplacing buildings closer to the street. However, denser residential and tallerbuildings need special permission. 46 <strong>The</strong> <strong>Plan</strong>ned Unit Development (PUD)guidelines state that the maximum density for residential should be sixunits per acre or less except as provided for in development density incen-56






