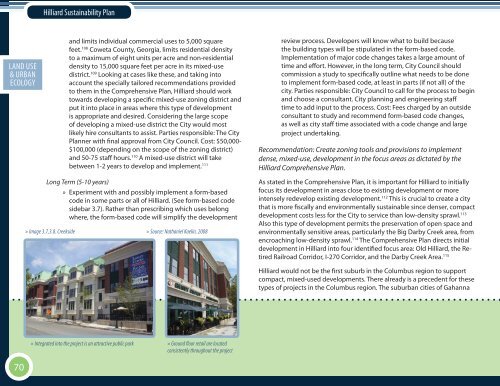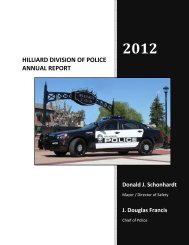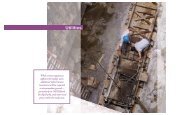The City of Hilliard Sustainability Plan
The City of Hilliard Sustainability Plan
The City of Hilliard Sustainability Plan
Create successful ePaper yourself
Turn your PDF publications into a flip-book with our unique Google optimized e-Paper software.
<strong>Hilliard</strong> <strong>Sustainability</strong> <strong>Plan</strong>ECON. EXECUTIVELAND USE DEV.SOCIAL SUMMARY& URBAN EQ.ECOLOGYand limits individual commercial uses to 5,000 squarefeet. 108 Coweta County, Georgia, limits residential densityto a maximum <strong>of</strong> eight units per acre and non-residentialdensity to 15,000 square feet per acre in its mixed-usedistrict. 109 Looking at cases like these, and taking intoaccount the specially tailored recommendations providedto them in the Comprehensive <strong>Plan</strong>, <strong>Hilliard</strong> should worktowards developing a specific mixed-use zoning district andput it into place in areas where this type <strong>of</strong> developmentis appropriate and desired. Considering the large scope<strong>of</strong> developing a mixed-use district the <strong>City</strong> would mostlikely hire consultants to assist. Parties responsible: <strong>The</strong> <strong>City</strong><strong>Plan</strong>ner with final approval from <strong>City</strong> Council. Cost: $50,000-$100,000 (depending on the scope <strong>of</strong> the zoning district)and 50-75 staff hours. 110 A mixed-use district will takebetween 1-2 years to develop and implement. 111review process. Developers will know what to build becausethe building types will be stipulated in the form-based code.Implementation <strong>of</strong> major code changes takes a large amount <strong>of</strong>time and effort. However, in the long term, <strong>City</strong> Council shouldcommission a study to specifically outline what needs to be doneto implement form-based code, at least in parts (if not all) <strong>of</strong> thecity. Parties responsible: <strong>City</strong> Council to call for the process to beginand choose a consultant. <strong>City</strong> planning and engineering stafftime to add input to the process. Cost: Fees charged by an outsideconsultant to study and recommend form-based code changes,as well as city staff time associated with a code change and largeproject undertaking.Recommendation: Create zoning tools and provisions to implementdense, mixed-use, development in the focus areas as dictated by the<strong>Hilliard</strong> Comprehensive <strong>Plan</strong>.Long Term (5-10 years)» Image 3.7,3.8. Creekside» Experiment with and possibly implement a form-basedcode in some parts or all <strong>of</strong> <strong>Hilliard</strong>. (See form-based codesidebar 3.7). Rather than prescribing which uses belongwhere, the form-based code will simplify the development» Source: Nathaniel Kaelin, 2008As stated in the Comprehensive <strong>Plan</strong>, it is important for <strong>Hilliard</strong> to initiallyfocus its development in areas close to existing development or moreintensely redevelop existing development. 112 This is crucial to create a citythat is more fiscally and environmentally sustainable since denser, compactdevelopment costs less for the <strong>City</strong> to service than low-density sprawl. 113Also this type <strong>of</strong> development permits the preservation <strong>of</strong> open space andenvironmentally sensitive areas, particularly the Big Darby Creek area, fromencroaching low-density sprawl. 114 <strong>The</strong> Comprehensive <strong>Plan</strong> directs initialdevelopment in <strong>Hilliard</strong> into four identified focus area: Old <strong>Hilliard</strong>, the RetiredRailroad Corridor, I-270 Corridor, and the Darby Creek Area. 115<strong>Hilliard</strong> would not be the first suburb in the Columbus region to supportcompact, mixed-used developments. <strong>The</strong>re already is a precedent for thesetypes <strong>of</strong> projects in the Columbus region. <strong>The</strong> suburban cities <strong>of</strong> Gahanna» Integrated into the project is an attractive public park» Ground floor retail are locatedconsistently throughout the project70






