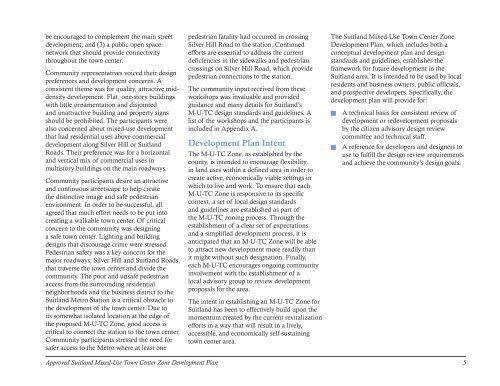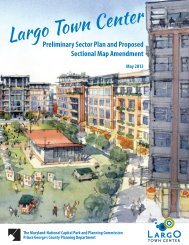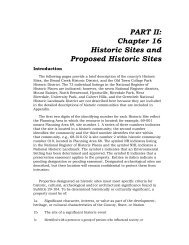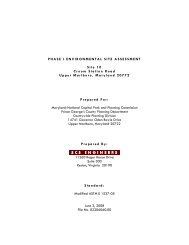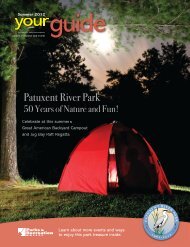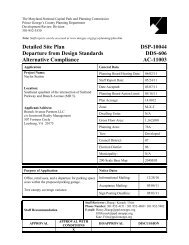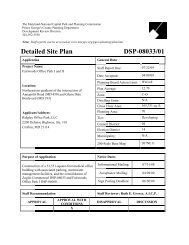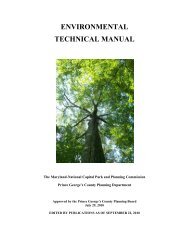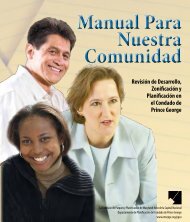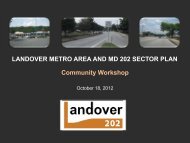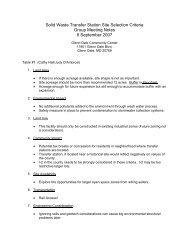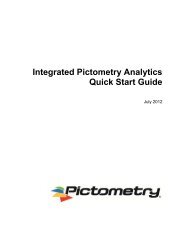SUITLAND - Prince George's County Planning Department
SUITLAND - Prince George's County Planning Department
SUITLAND - Prince George's County Planning Department
Create successful ePaper yourself
Turn your PDF publications into a flip-book with our unique Google optimized e-Paper software.
e encouraged to complement the main streetdevelopment; and (3) a public open spacenetwork that should provide connectivitythroughout the town center.Community representatives voiced their designpreferences and development concerns. Aconsistent theme was for quality, attractive middensitydevelopment. Flat, one-story buildingswith little ornamentation and disjointedand unattractive building and property signsshould be prohibited. The participants werealso concerned about mixed-use developmentthat had residential uses above commercialdevelopment along Silver Hill or SuitlandRoads. Their preference was for a horizontaland vertical mix of commercial uses inmultistory buildings on the main roadways.Community participants desire an attractiveand continuous streetscape to help createthe distinctive image and safe pedestrianenvironment. In order to be successful, allagreed that much effort needs to be put intocreating a walkable town center. Of criticalconcern to the community was designinga safe town center. Lighting and buildingdesigns that discourage crime were stressed.Pedestrian safety was a key concern for themajor roadways, Silver Hill and Suitland Roads,that traverse the town center and divide thecommunity. The poor and unsafe pedestrianaccess from the surrounding residentialneighborhoods and the business district to theSuitland Metro Station is a critical obstacle tothe development of the town center. Due toits somewhat isolated location at the edge ofthe proposed M‐U‐TC Zone, good access iscritical to connect the station to the town center.Community participants stressed the need forsafer access to the Metro where at least onepedestrian fatality had occurred in crossingSilver Hill Road to the station. Continuedefforts are essential to address the currentdeficiencies in the sidewalks and pedestriancrossings on Silver Hill Road, which providepedestrian connections to the station.The community input received from theseworkshops was invaluable and providedguidance and many details for Suitland’sM‐U‐TC design standards and guidelines. Alist of the workshops and the participants isincluded in Appendix A.Development Plan IntentThe M-U-TC Zone, as established by thecounty, is intended to encourage flexibilityin land uses within a defined area in order tocreate active, economically viable settings inwhich to live and work. To ensure that eachM‐U‐TC Zone is responsive to its specificcontext, a set of local design standardsand guidelines are established as part ofthe M‐U‐TC zoning process. Through theestablishment of a clear set of expectationsand a simplified development process, it isanticipated that an M-U-TC Zone will be ableto attract new development more readily thanit might without such designation. Finally,each M-U-TC encourages ongoing communityinvolvement with the establishment of alocal advisory group to review developmentproposals for the area.The intent in establishing an M-U-TC Zone forSuitland has been to effectively build upon themomentum created by the current revitalizationefforts in a way that will result in a lively,accessible, and economically self-sustainingtown center area.The Suitland Mixed-Use Town Center ZoneDevelopment Plan, which includes both aconceptual development plan and designstandards and guidelines, establishes theframework for future development in theSuitland area. It is intended to be used by localresidents and business owners, public officials,and prospective developers. Specifically, thedevelopment plan will provide for:g A technical basis for consistent review ofdevelopment or redevelopment proposalsby the citizen advisory design reviewcommittee and technical staff.g A reference for developers and designers touse to fulfill the design review requirementsand achieve the community’s design goals.Approved Suitland Mixed-Use Town Center Zone Development Plan


