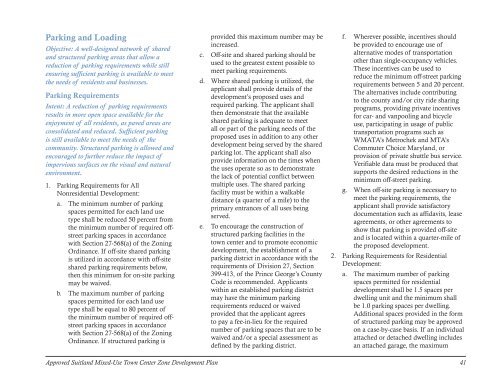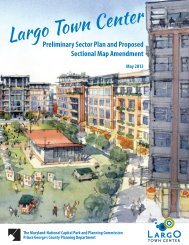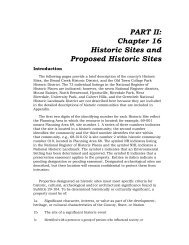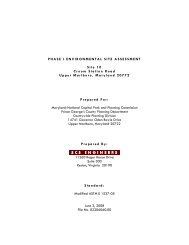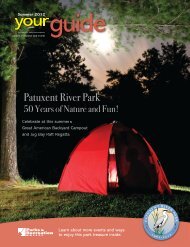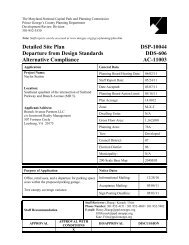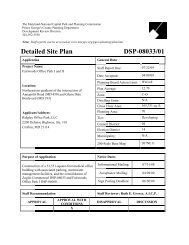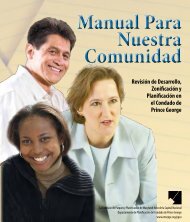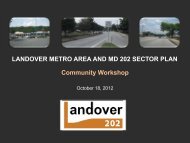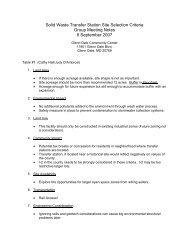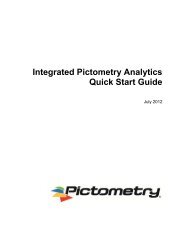SUITLAND - Prince George's County Planning Department
SUITLAND - Prince George's County Planning Department
SUITLAND - Prince George's County Planning Department
You also want an ePaper? Increase the reach of your titles
YUMPU automatically turns print PDFs into web optimized ePapers that Google loves.
Parking and LoadingObjective: A well-designed network of sharedand structured parking areas that allow areduction of parking requirements while stillensuring sufficient parking is available to meetthe needs of residents and businesses.Parking RequirementsIntent: A reduction of parking requirementsresults in more open space available for theenjoyment of all residents, as paved areas areconsolidated and reduced. Sufficient parkingis still available to meet the needs of thecommunity. Structured parking is allowed andencouraged to further reduce the impact ofimpervious surfaces on the visual and naturalenvironment.1. Parking Requirements for AllNonresidential Development:a. The minimum number of parkingspaces permitted for each land usetype shall be reduced 50 percent fromthe minimum number of required offstreetparking spaces in accordancewith Section 27-568(a) of the ZoningOrdinance. If off-site shared parkingis utilized in accordance with off-siteshared parking requirements below,then this minimum for on-site parkingmay be waived.b. The maximum number of parkingspaces permitted for each land usetype shall be equal to 80 percent ofthe minimum number of required offstreetparking spaces in accordancewith Section 27-568(a) of the ZoningOrdinance. If structured parking isprovided this maximum number may beincreased.c. Off-site and shared parking should beused to the greatest extent possible tomeet parking requirements.d. Where shared parking is utilized, theapplicant shall provide details of thedevelopment’s proposed uses andrequired parking. The applicant shallthen demonstrate that the availableshared parking is adequate to meetall or part of the parking needs of theproposed uses in addition to any otherdevelopment being served by the sharedparking lot. The applicant shall alsoprovide information on the times whenthe uses operate so as to demonstratethe lack of potential conflict betweenmultiple uses. The shared parkingfacility must be within a walkabledistance (a quarter of a mile) to theprimary entrances of all uses beingserved.e. To encourage the construction ofstructured parking facilities in thetown center and to promote economicdevelopment, the establishment of aparking district in accordance with therequirements of Division 27, Section399-413, of the <strong>Prince</strong> George’s <strong>County</strong>Code is recommended. Applicantswithin an established parking districtmay have the minimum parkingrequirements reduced or waivedprovided that the applicant agreesto pay a fee-in-lieu for the requirednumber of parking spaces that are to bewaived and/or a special assessment asdefined by the parking district.f. Wherever possible, incentives shouldbe provided to encourage use ofalternative modes of transportationother than single-occupancy vehicles.These incentives can be used toreduce the minimum off-street parkingrequirements between 5 and 20 percent.The alternatives include contributingto the county and/or city ride sharingprograms, providing private incentivesfor car- and vanpooling and bicycleuse, participating in usage of publictransportation programs such asWMATA’s Metrochek and MTA’sCommuter Choice Maryland, orprovision of private shuttle bus service.Verifiable data must be produced thatsupports the desired reductions in theminimum off-street parking.g. When off-site parking is necessary tomeet the parking requirements, theapplicant shall provide satisfactorydocumentation such as affidavits, leaseagreements, or other agreements toshow that parking is provided off-siteand is located within a quarter-mile ofthe proposed development.2. Parking Requirements for ResidentialDevelopment:a. The maximum number of parkingspaces permitted for residentialdevelopment shall be 1.5 spaces perdwelling unit and the minimum shallbe 1.0 parking spaces per dwelling.Additional spaces provided in the formof structured parking may be approvedon a case-by-case basis. If an individualattached or detached dwelling includesan attached garage, the maximumApproved Suitland Mixed-Use Town Center Zone Development Plan1


