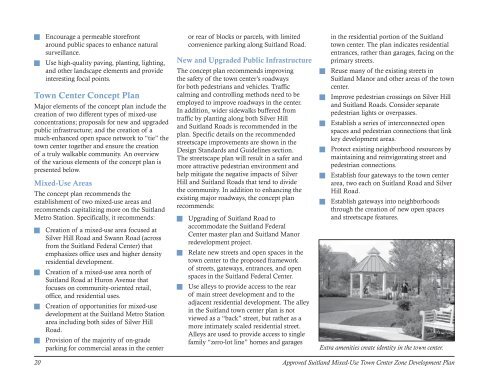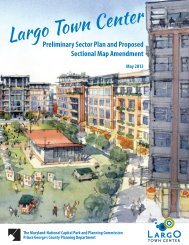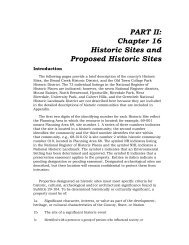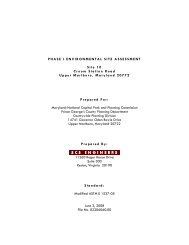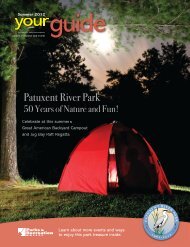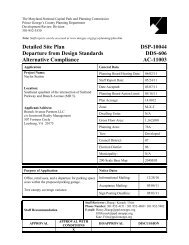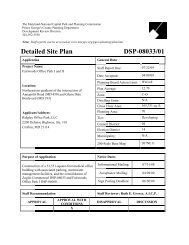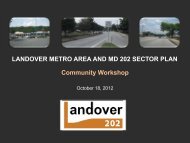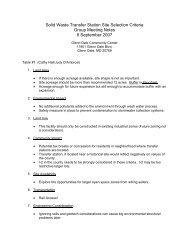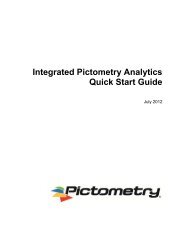SUITLAND - Prince George's County Planning Department
SUITLAND - Prince George's County Planning Department
SUITLAND - Prince George's County Planning Department
Create successful ePaper yourself
Turn your PDF publications into a flip-book with our unique Google optimized e-Paper software.
g Encourage a permeable storefrontaround public spaces to enhance naturalsurveillance.g Use high-quality paving, planting, lighting,and other landscape elements and provideinteresting focal points.Town Center Concept PlanMajor elements of the concept plan include thecreation of two different types of mixed-useconcentrations; proposals for new and upgradedpublic infrastructure; and the creation of amuch-enhanced open space network to “tie” thetown center together and ensure the creationof a truly walkable community. An overviewof the various elements of the concept plan ispresented below.Mixed-Use AreasThe concept plan recommends theestablishment of two mixed-use areas andrecommends capitalizing more on the SuitlandMetro Station. Specifically, it recommends:g Creation of a mixed-use area focused atSilver Hill Road and Swann Road (acrossfrom the Suitland Federal Center) thatemphasizes office uses and higher densityresidential development.g Creation of a mixed-use area north ofSuitland Road at Huron Avenue thatfocuses on community-oriented retail,office, and residential uses.g Creation of opportunities for mixed-usedevelopment at the Suitland Metro Stationarea including both sides of Silver HillRoad.g Provision of the majority of on-gradeparking for commercial areas in the centeror rear of blocks or parcels, with limitedconvenience parking along Suitland Road.New and Upgraded Public InfrastructureThe concept plan recommends improvingthe safety of the town center’s roadwaysfor both pedestrians and vehicles. Trafficcalming and controlling methods need to beemployed to improve roadways in the center.In addition, wider sidewalks buffered fromtraffic by planting along both Silver Hilland Suitland Roads is recommended in theplan. Specific details on the recommendedstreetscape improvements are shown in theDesign Standards and Guidelines section.The streetscape plan will result in a safer andmore attractive pedestrian environment andhelp mitigate the negative impacts of SilverHill and Suitland Roads that tend to dividethe community. In addition to enhancing theexisting major roadways, the concept planrecommends:g Upgrading of Suitland Road toaccommodate the Suitland FederalCenter master plan and Suitland Manorredevelopment project.g Relate new streets and open spaces in thetown center to the proposed frameworkof streets, gateways, entrances, and openspaces in the Suitland Federal Center.g Use alleys to provide access to the rearof main street development and to theadjacent residential development. The alleyin the Suitland town center plan is notviewed as a “back” street, but rather as amore intimately scaled residential street.Alleys are used to provide access to singlefamily “zero-lot line” homes and garagesin the residential portion of the Suitlandtown center. The plan indicates residentialentrances, rather than garages, facing on theprimary streets.g Reuse many of the existing streets inSuitland Manor and other areas of the towncenter.g Improve pedestrian crossings on Silver Hilland Suitland Roads. Consider separatepedestrian lights or overpasses.g Establish a series of interconnected openspaces and pedestrian connections that linkkey development areas.g Protect existing neighborhood resources bymaintaining and reinvigorating street andpedestrian connections.g Establish four gateways to the town centerarea, two each on Suitland Road and SilverHill Road.g Establish gateways into neighborhoodsthrough the creation of new open spacesand streetscape features.Extra amenities create identity in the town center.20 Approved Suitland Mixed-Use Town Center Zone Development Plan


