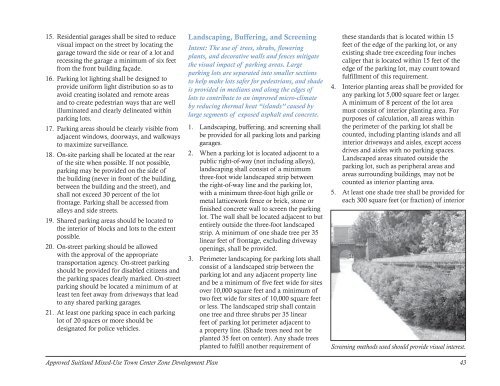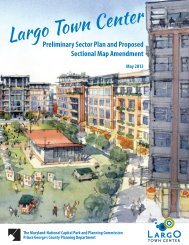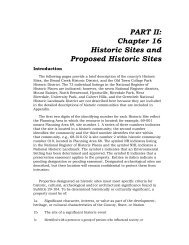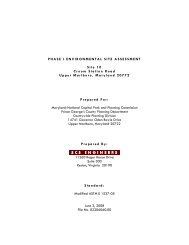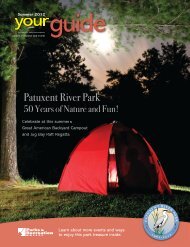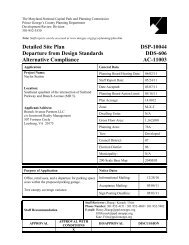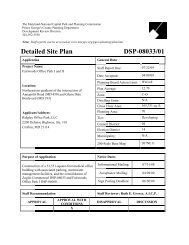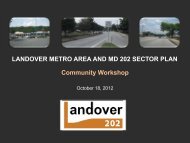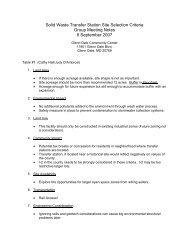SUITLAND - Prince George's County Planning Department
SUITLAND - Prince George's County Planning Department
SUITLAND - Prince George's County Planning Department
You also want an ePaper? Increase the reach of your titles
YUMPU automatically turns print PDFs into web optimized ePapers that Google loves.
15. Residential garages shall be sited to reducevisual impact on the street by locating thegarage toward the side or rear of a lot andrecessing the garage a minimum of six feetfrom the front building façade.16. Parking lot lighting shall be designed toprovide uniform light distribution so as toavoid creating isolated and remote areasand to create pedestrian ways that are wellilluminated and clearly delineated withinparking lots.17. Parking areas should be clearly visible fromadjacent windows, doorways, and walkwaysto maximize surveillance.18. On-site parking shall be located at the rearof the site when possible. If not possible,parking may be provided on the side ofthe building (never in front of the building,between the building and the street), andshall not exceed 30 percent of the lotfrontage. Parking shall be accessed fromalleys and side streets.19. Shared parking areas should be located tothe interior of blocks and lots to the extentpossible.20. On-street parking should be allowedwith the approval of the appropriatetransportation agency. On-street parkingshould be provided for disabled citizens andthe parking spaces clearly marked. On-streetparking should be located a minimum of atleast ten feet away from driveways that leadto any shared parking garages.21. At least one parking space in each parkinglot of 20 spaces or more should bedesignated for police vehicles.Landscaping, Buffering, and ScreeningIntent: The use of trees, shrubs, floweringplants, and decorative walls and fences mitigatethe visual impact of parking areas. Largeparking lots are separated into smaller sectionsto help make lots safer for pedestrians, and shadeis provided in medians and along the edges oflots to contribute to an improved micro-climateby reducing thermal heat “islands” caused bylarge segments of exposed asphalt and concrete.1. Landscaping, buffering, and screening shallbe provided for all parking lots and parkinggarages.2. When a parking lot is located adjacent to apublic right-of-way (not including alleys),landscaping shall consist of a minimumthree-foot wide landscaped strip betweenthe right-of-way line and the parking lot,with a minimum three-foot high grille ormetal latticework fence or brick, stone orfinished concrete wall to screen the parkinglot. The wall shall be located adjacent to butentirely outside the three-foot landscapedstrip. A minimum of one shade tree per 35linear feet of frontage, excluding drivewayopenings, shall be provided.3. Perimeter landscaping for parking lots shallconsist of a landscaped strip between theparking lot and any adjacent property lineand be a minimum of five feet wide for sitesover 10,000 square feet and a minimum oftwo feet wide for sites of 10,000 square feetor less. The landscaped strip shall containone tree and three shrubs per 35 linearfeet of parking lot perimeter adjacent toa property line. (Shade trees need not beplanted 35 feet on center). Any shade treesplanted to fulfill another requirement ofthese standards that is located within 15feet of the edge of the parking lot, or anyexisting shade tree exceeding four inchescaliper that is located within 15 feet of theedge of the parking lot, may count towardfulfillment of this requirement.4. Interior planting areas shall be provided forany parking lot 5,000 square feet or larger.A minimum of 8 percent of the lot areamust consist of interior planting area. Forpurposes of calculation, all areas withinthe perimeter of the parking lot shall becounted, including planting islands and allinterior driveways and aisles, except accessdrives and aisles with no parking spaces.Landscaped areas situated outside theparking lot, such as peripheral areas andareas surrounding buildings, may not becounted as interior planting area.5. At least one shade tree shall be provided foreach 300 square feet (or fraction) of interiorScreening methods used should provide visual interest.Approved Suitland Mixed-Use Town Center Zone Development Plan


