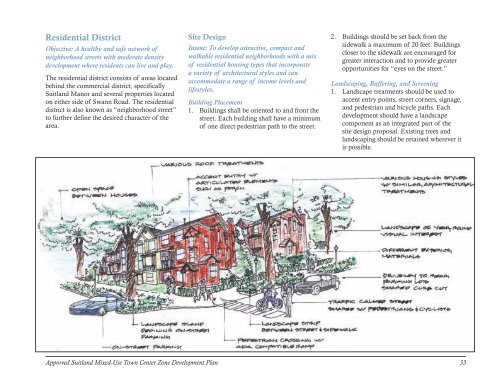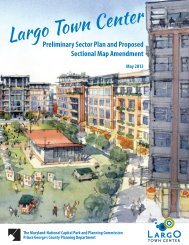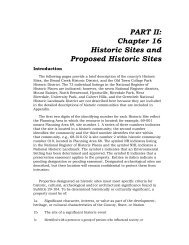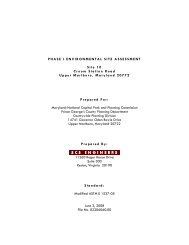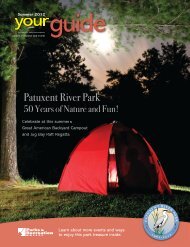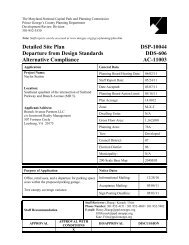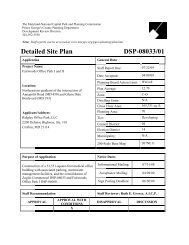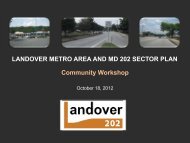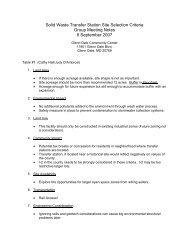SUITLAND - Prince George's County Planning Department
SUITLAND - Prince George's County Planning Department
SUITLAND - Prince George's County Planning Department
Create successful ePaper yourself
Turn your PDF publications into a flip-book with our unique Google optimized e-Paper software.
Residential DistrictObjective: A healthy and safe network ofneighborhood streets with moderate densitydevelopment where residents can live and play.The residential district consists of areas locatedbehind the commercial district, specificallySuitland Manor and several properties locatedon either side of Swann Road. The residentialdistrict is also known as “neighborhood street”to further define the desired character of thearea.Site DesignIntent: To develop attractive, compact andwalkable residential neighborhoods with a mixof residential housing types that incorporatea variety of architectural styles and canaccommodate a range of income levels andlifestyles.Building Placement1. Buildings shall be oriented to and front thestreet. Each building shall have a minimumof one direct pedestrian path to the street.2. Buildings should be set back from thesidewalk a maximum of 20 feet. Buildingscloser to the sidewalk are encouraged forgreater interaction and to provide greateropportunities for “eyes on the street.”Landscaping, Buffering, and Screening1. Landscape treatments should be used toaccent entry points, street corners, signage,and pedestrian and bicycle paths. Eachdevelopment should have a landscapecomponent as an integrated part of thesite design proposal. Existing trees andlandscaping should be retained wherever itis possible.Approved Suitland Mixed-Use Town Center Zone Development Plan


