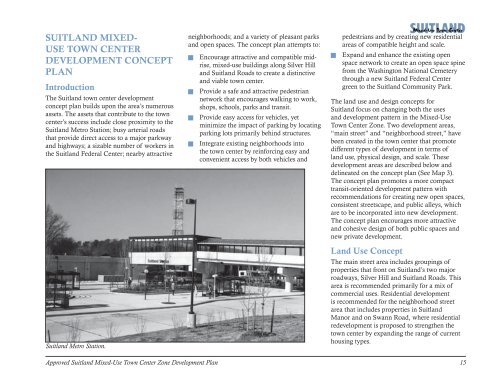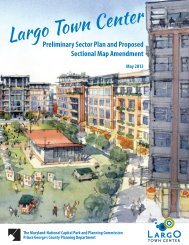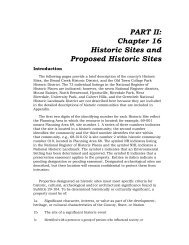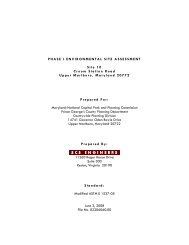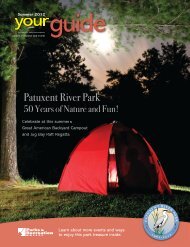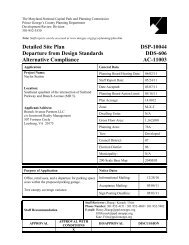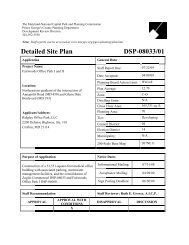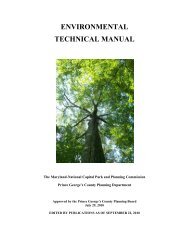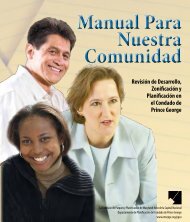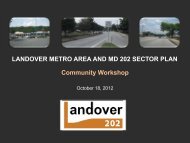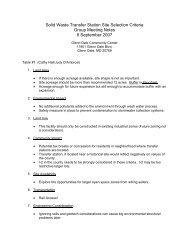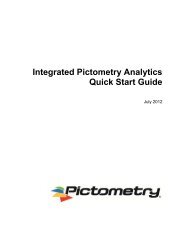SUITLAND - Prince George's County Planning Department
SUITLAND - Prince George's County Planning Department
SUITLAND - Prince George's County Planning Department
You also want an ePaper? Increase the reach of your titles
YUMPU automatically turns print PDFs into web optimized ePapers that Google loves.
<strong>SUITLAND</strong> MIXED-USE TOWN CENTERDEVELOPMENT CONCEPTPLANIntroductionThe Suitland town center developmentconcept plan builds upon the area’s numerousassets. The assets that contribute to the towncenter’s success include close proximity to theSuitland Metro Station; busy arterial roadsthat provide direct access to a major parkwayand highways; a sizable number of workers inthe Suitland Federal Center; nearby attractiveSuitland Metro Station.neighborhoods; and a variety of pleasant parksand open spaces. The concept plan attempts to:g Encourage attractive and compatible midrise,mixed-use buildings along Silver Hilland Suitland Roads to create a distinctiveand viable town center.g Provide a safe and attractive pedestriannetwork that encourages walking to work,shops, schools, parks and transit.g Provide easy access for vehicles, yetminimize the impact of parking by locatingparking lots primarily behind structures.g Integrate existing neighborhoods intothe town center by reinforcing easy andconvenient access by both vehicles andpedestrians and by creating new residentialareas of compatible height and scale.g Expand and enhance the existing openspace network to create an open space spinefrom the Washington National Cemeterythrough a new Suitland Federal Centergreen to the Suitland Community Park.The land use and design concepts forSuitland focus on changing both the usesand development pattern in the Mixed-UseTown Center Zone. Two development areas,“main street” and “neighborhood street,” havebeen created in the town center that promotedifferent types of development in terms ofland use, physical design, and scale. Thesedevelopment areas are described below anddelineated on the concept plan (See Map 3).The concept plan promotes a more compacttransit-oriented development pattern withrecommendations for creating new open spaces,consistent streetscape, and public alleys, whichare to be incorporated into new development.The concept plan encourages more attractiveand cohesive design of both public spaces andnew private development.Land Use ConceptThe main street area includes groupings ofproperties that front on Suitland’s two majorroadways, Silver Hill and Suitland Roads. Thisarea is recommended primarily for a mix ofcommercial uses. Residential developmentis recommended for the neighborhood streetarea that includes properties in SuitlandManor and on Swann Road, where residentialredevelopment is proposed to strengthen thetown center by expanding the range of currenthousing types.Approved Suitland Mixed-Use Town Center Zone Development Plan 15


