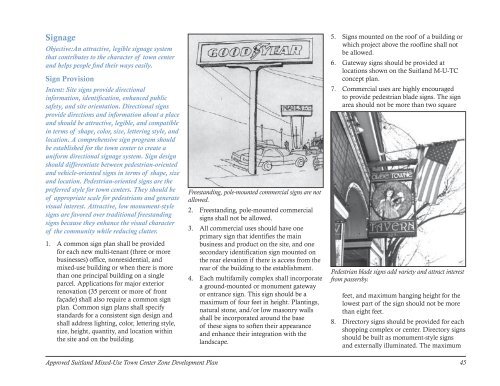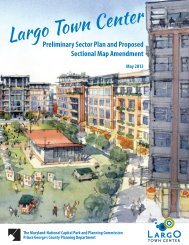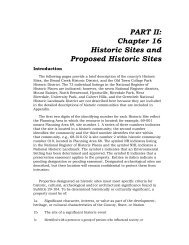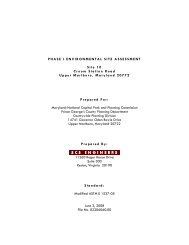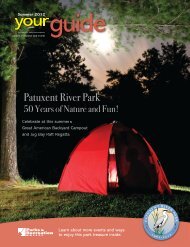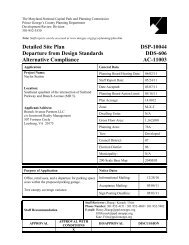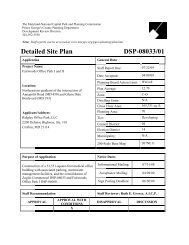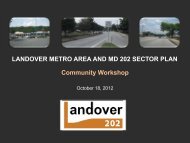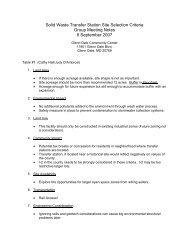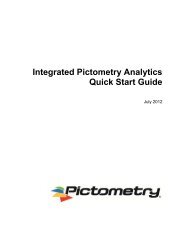SUITLAND - Prince George's County Planning Department
SUITLAND - Prince George's County Planning Department
SUITLAND - Prince George's County Planning Department
You also want an ePaper? Increase the reach of your titles
YUMPU automatically turns print PDFs into web optimized ePapers that Google loves.
SignageObjective:An attractive, legible signage systemthat contributes to the character of town centerand helps people find their ways easily.Sign ProvisionIntent: Site signs provide directionalinformation, identification, enhanced publicsafety, and site orientation. Directional signsprovide directions and information about a placeand should be attractive, legible, and compatiblein terms of shape, color, size, lettering style, andlocation. A comprehensive sign program shouldbe established for the town center to create auniform directional signage system. Sign designshould differentiate between pedestrian-orientedand vehicle-oriented signs in terms of shape, sizeand location. Pedestrian-oriented signs are thepreferred style for town centers. They should beof appropriate scale for pedestrians and generatevisual interest. Attractive, low monument-stylesigns are favored over traditional freestandingsigns because they enhance the visual characterof the community while reducing clutter.1. A common sign plan shall be providedfor each new multi-tenant (three or morebusinesses) office, nonresidential, andmixed-use building or when there is morethan one principal building on a singleparcel. Applications for major exteriorrenovation (35 percent or more of frontfaçade) shall also require a common signplan. Common sign plans shall specifystandards for a consistent sign design andshall address lighting, color, lettering style,size, height, quantity, and location withinthe site and on the building.Freestanding, pole-mounted commercial signs are notallowed.2. Freestanding, pole-mounted commercialsigns shall not be allowed.3. All commercial uses should have oneprimary sign that identifies the mainbusiness and product on the site, and onesecondary identification sign mounted onthe rear elevation if there is access from therear of the building to the establishment.4. Each multifamily complex shall incorporatea ground-mounted or monument gatewayor entrance sign. This sign should be amaximum of four feet in height. Plantings,natural stone, and/or low masonry wallsshall be incorporated around the baseof these signs to soften their appearanceand enhance their integration with thelandscape.5. Signs mounted on the roof of a building orwhich project above the roofline shall notbe allowed.6. Gateway signs should be provided atlocations shown on the Suitland M-U-TCconcept plan.7. Commercial uses are highly encouragedto provide pedestrian blade signs. The signarea should not be more than two squarePedestrian blade signs add variety and attract interestfrom passersby.feet, and maximum hanging height for thelowest part of the sign should not be morethan eight feet.8. Directory signs should be provided for eachshopping complex or center. Directory signsshould be built as monument-style signsand externally illuminated. The maximumApproved Suitland Mixed-Use Town Center Zone Development Plan


