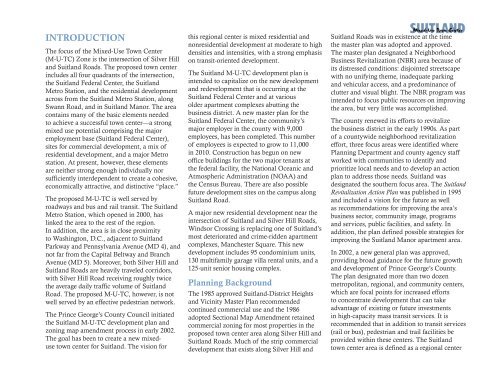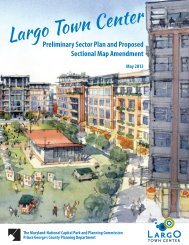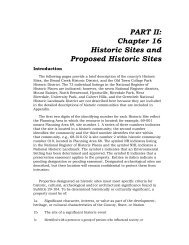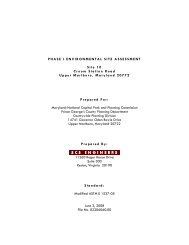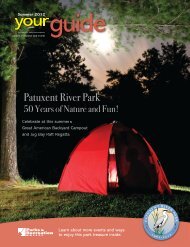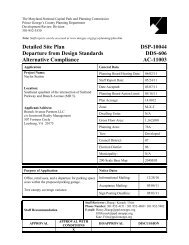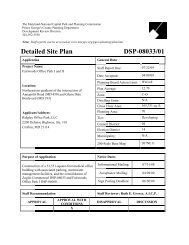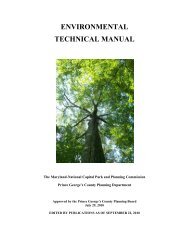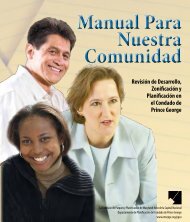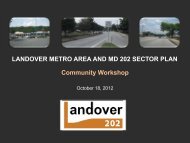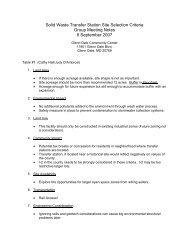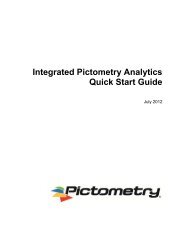SUITLAND - Prince George's County Planning Department
SUITLAND - Prince George's County Planning Department
SUITLAND - Prince George's County Planning Department
Create successful ePaper yourself
Turn your PDF publications into a flip-book with our unique Google optimized e-Paper software.
INTRODUCTIONThe focus of the Mixed-Use Town Center(M‐U‐TC) Zone is the intersection of Silver Hilland Suitland Roads. The proposed town centerincludes all four quadrants of the intersection,the Suitland Federal Center, the SuitlandMetro Station, and the residential developmentacross from the Suitland Metro Station, alongSwann Road, and in Suitland Manor. The areacontains many of the basic elements neededto achieve a successful town center—a strongmixed use potential comprising the majoremployment base (Suitland Federal Center),sites for commercial development, a mix ofresidential development, and a major Metrostation. At present, however, these elementsare neither strong enough individually norsufficiently interdependent to create a cohesive,economically attractive, and distinctive “place.”The proposed M-U-TC is well served byroadways and bus and rail transit. The SuitlandMetro Station, which opened in 2000, haslinked the area to the rest of the region.In addition, the area is in close proximityto Washington, D.C., adjacent to SuitlandParkway and Pennsylvania Avenue (MD 4), andnot far from the Capital Beltway and BranchAvenue (MD 5). Moreover, both Silver Hill andSuitland Roads are heavily traveled corridors,with Silver Hill Road receiving roughly twicethe average daily traffic volume of SuitlandRoad. The proposed M-U-TC, however, is notwell served by an effective pedestrian network.The <strong>Prince</strong> George’s <strong>County</strong> Council initiatedthe Suitland M-U-TC development plan andzoning map amendment process in early 2002.The goal has been to create a new mixedusetown center for Suitland. The vision forthis regional center is mixed residential andnonresidential development at moderate to highdensities and intensities, with a strong emphasison transit-oriented development.The Suitland M-U-TC development plan isintended to capitalize on the new developmentand redevelopment that is occurring at theSuitland Federal Center and at variousolder apartment complexes abutting thebusiness district. A new master plan for theSuitland Federal Center, the community’smajor employer in the county with 9,000employees, has been completed. This numberof employees is expected to grow to 11,000in 2010. Construction has begun on newoffice buildings for the two major tenants atthe federal facility, the National Oceanic andAtmospheric Administration (NOAA) andthe Census Bureau. There are also possiblefuture development sites on the campus alongSuitland Road.A major new residential development near theintersection of Suitland and Silver Hill Roads,Windsor Crossing is replacing one of Suitland’smost deteriorated and crime-ridden apartmentcomplexes, Manchester Square. This newdevelopment includes 95 condominium units,130 multifamily garage villa rental units, and a125-unit senior housing complex.<strong>Planning</strong> BackgroundThe 1985 approved Suitland-District Heightsand Vicinity Master Plan recommendedcontinued commercial use and the 1986adopted Sectional Map Amendment retainedcommercial zoning for most properties in theproposed town center area along Silver Hill andSuitland Roads. Much of the strip commercialdevelopment that exists along Silver Hill andSuitland Roads was in existence at the timethe master plan was adopted and approved.The master plan designated a NeighborhoodBusiness Revitalization (NBR) area because ofits distressed conditions: disjointed streetscapewith no unifying theme, inadequate parkingand vehicular access, and a predominance ofclutter and visual blight. The NBR program wasintended to focus public resources on improvingthe area, but very little was accomplished.The county renewed its efforts to revitalizethe business district in the early 1990s. As partof a countywide neighborhood revitalizationeffort, three focus areas were identified where<strong>Planning</strong> <strong>Department</strong> and county agency staffworked with communities to identify andprioritize local needs and to develop an actionplan to address those needs. Suitland wasdesignated the southern focus area. The SuitlandRevitalization Action Plan was published in 1995and included a vision for the future as wellas recommendations for improving the area’sbusiness sector, community image, programsand services, public facilities, and safety. Inaddition, the plan defined possible strategies forimproving the Suitland Manor apartment area.In 2002, a new general plan was approved,providing broad guidance for the future growthand development of <strong>Prince</strong> George’s <strong>County</strong>.The plan designated more than two dozenmetropolitan, regional, and community centers,which are focal points for increased effortsto concentrate development that can takeadvantage of existing or future investmentsin high-capacity mass transit services. It isrecommended that in addition to transit services(rail or bus), pedestrian and trail facilities beprovided within these centers. The Suitlandtown center area is defined as a regional center


