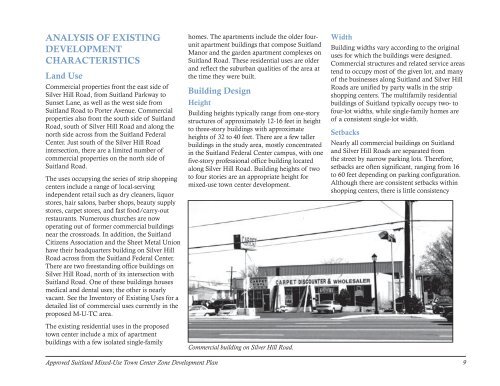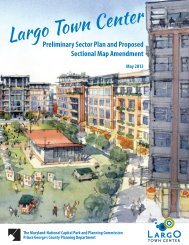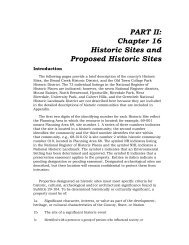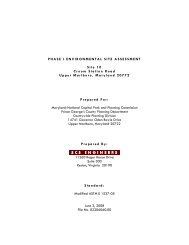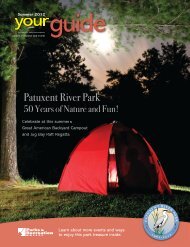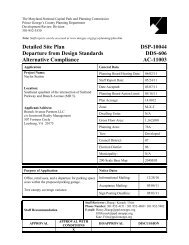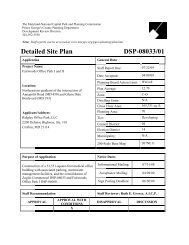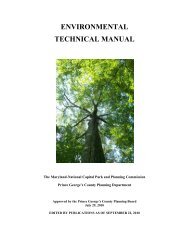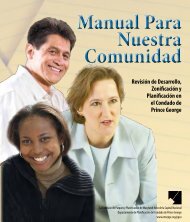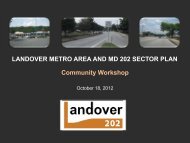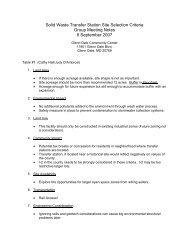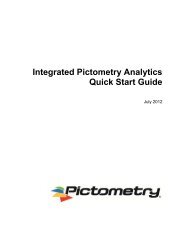growth, largely because of the expansion offederal government facilities. The SuitlandFederal Center opened in 1941 at theintersection of Suitland and Silver Hill Roads.Another leading catalyst for change in this areawas the establishment of Andrews Air ForceBase, first called Camp Springs Army Air Fieldwhen it became operational in May 1943. A fewmonths later construction began on the SuitlandParkway to connect Bolling Air Force Baseand the District of Columbia with AndrewsAir Force Base. The parkway, completed inDecember 1944 1 , had a significant effect ondevelopment of the surrounding area, providingan efficient line of transportation betweenWashington and the residential suburbs to theeast and southeast.The twentieth century saw the beginnings ofdevelopment in the Suitland area, includingseveral residential subdivisions near the SilverHill crossroads. The construction of theSafeway store at the corner of Silver Hill andSuitland Roads in 1944 further opened thearea to increased commercial and residentialdevelopment. Over the next several decadescommercial development sprang up along muchof Silver Hill and Suitland Roads. In the 1980sand 1990s, however, many of the businessesrelocated to the newer shopping centers builtin the area, particularly along PennsylvaniaAvenue. Many of the commercial areas thatremained along the major roadways sufferedfrom physical deterioration and high turnoverrates and vacancies.It was also during the last 20 years that manynew townhouse developments were built in thearea with over 525 new townhouses being builtduring the 1990s. Nevertheless, the populationactually declined in the area. According to U.S.Census Bureau statistics, Suitland’s populationpeaked in 1990 to 35,111 residents and declinedin 2000 to 33,515 residents in over 14,000residential units.Poised for the FutureToday, the Suitland community is poisedto attract new commercial and residentialdevelopment. The Suitland Metro Stationbuilt in 2000 has surpassed its initial ridershipforecasts. Over 3,200 passengers use thisstation on a daily basis. A new master planfor the 226-acre Suitland Federal Centerhas been completed that includes two newbuildings, recommended sites for futuredevelopment along Suitland Road, and overallsite enhancements including new trails and astormwater management plan. A new NationalOceanic and Atmospheric Administration(NOAA) building has been completed and anew headquarters for the U.S. Census Bureauis planned for completion by 2008. A majorcatalyst to the creation of a town center inSuitland will be the ongoing project by the<strong>Prince</strong> George’s <strong>County</strong> RedevelopmentAuthority to transform the 30-acre SuitlandManor tract at the northeast corner of Suitlandand Silver Hill Roads. A new mixed-useneighborhood is planned to replace the currentdevelopment, which includes a myriad ofalmost 200 apartment buildings with more than700 units and 13 commercial properties.In addition to this significant public investmentin new development projects, the communityhas worked to strengthen and expand theactivities of its long-standing Suitland CitizensAssociation. The organization has createda community development corporation toactively work to implement community projectsand coordinate with local groups furtheringrecreation, beautification, and crime reduction/safety programs and activities. The associationworks closely with the Suitland BusinessAssociation, particularly in its efforts to makeSuitland a safer community.A number of other community-creatednonprofit organizations continue to work toimprove the community. Reaching Objectivesthrough Joint Actions (ROJA) providesnumerous programs to assist families and youthin Suitland. The Suitland Family and LifeDevelopment Corporation was established in1996 to implement the employment and jobtraining recommendations in the action plan.A major project of this organization is thecompletion of the Suitland Technology Center,which will be located in a former restauranton Suitland Road. Already under renovation,this 8,000-square-foot facility is to be convertedinto a “one-stop shop” technology centerthrough job creation, information technology(IT) training and placement, and small/microbusiness development.The 1997 Suitland community vision for newdevelopment and economic growth may soonbe realized as the citizens of Suitland andneighboring residents, like their eighteenthcentury counterparts, continue to work togetherfor a better Suitland.1 Suitland Parkway was listed in the National Register of Historic Places in 1995.Approved Suitland Mixed-Use Town Center Zone Development Plan
ANALYSIS OF EXISTINGDEVELOPMENTCHARACTERISTICSLand UseCommercial properties front the east side ofSilver Hill Road, from Suitland Parkway toSunset Lane, as well as the west side fromSuitland Road to Porter Avenue. Commercialproperties also front the south side of SuitlandRoad, south of Silver Hill Road and along thenorth side across from the Suitland FederalCenter. Just south of the Silver Hill Roadintersection, there are a limited number ofcommercial properties on the north side ofSuitland Road.The uses occupying the series of strip shoppingcenters include a range of local-servingindependent retail such as dry cleaners, liquorstores, hair salons, barber shops, beauty supplystores, carpet stores, and fast food/carry-outrestaurants. Numerous churches are nowoperating out of former commercial buildingsnear the crossroads. In addition, the SuitlandCitizens Association and the Sheet Metal Unionhave their headquarters building on Silver HillRoad across from the Suitland Federal Center.There are two freestanding office buildings onSilver Hill Road, north of its intersection withSuitland Road. One of these buildings housesmedical and dental uses; the other is nearlyvacant. See the Inventory of Existing Uses for adetailed list of commercial uses currently in theproposed M-U-TC area.The existing residential uses in the proposedtown center include a mix of apartmentbuildings with a few isolated single-familyhomes. The apartments include the older fourunitapartment buildings that compose SuitlandManor and the garden apartment complexes onSuitland Road. These residential uses are olderand reflect the suburban qualities of the area atthe time they were built.Building DesignHeightBuilding heights typically range from one-storystructures of approximately 12-16 feet in heightto three-story buildings with approximateheights of 32 to 40 feet. There are a few tallerbuildings in the study area, mostly concentratedin the Suitland Federal Center campus, with onefive-story professional office building locatedalong Silver Hill Road. Building heights of twoto four stories are an appropriate height formixed-use town center development.Commercial building on Silver Hill Road.WidthBuilding widths vary according to the originaluses for which the buildings were designed.Commercial structures and related service areastend to occupy most of the given lot, and manyof the businesses along Suitland and Silver HillRoads are unified by party walls in the stripshopping centers. The multifamily residentialbuildings of Suitland typically occupy two- tofour-lot widths, while single-family homes areof a consistent single-lot width.SetbacksNearly all commercial buildings on Suitlandand Silver Hill Roads are separated fromthe street by narrow parking lots. Therefore,setbacks are often significant, ranging from 16to 60 feet depending on parking configuration.Although there are consistent setbacks withinshopping centers, there is little consistencyApproved Suitland Mixed-Use Town Center Zone Development Plan


