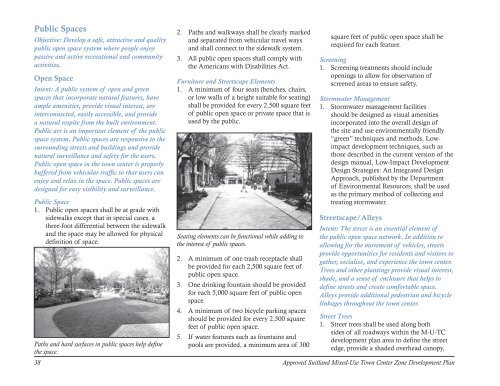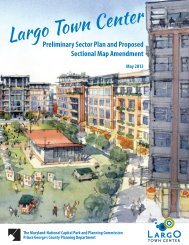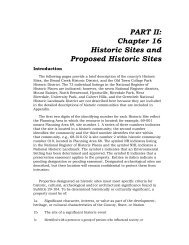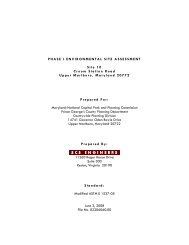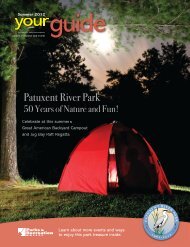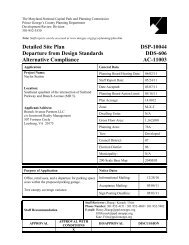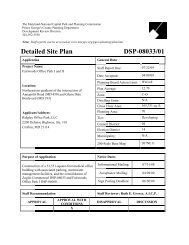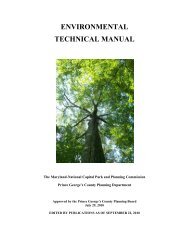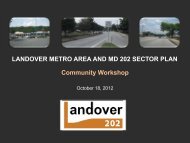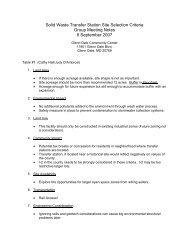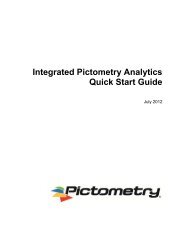SUITLAND - Prince George's County Planning Department
SUITLAND - Prince George's County Planning Department
SUITLAND - Prince George's County Planning Department
You also want an ePaper? Increase the reach of your titles
YUMPU automatically turns print PDFs into web optimized ePapers that Google loves.
Public SpacesObjective: Develop a safe, attractive and qualitypublic open space system where people enjoypassive and active recreational and communityactivities.Open SpaceIntent: A public system of open and greenspaces that incorporate natural features, haveample amenities, provide visual interest, areinterconnected, easily accessible, and providea natural respite from the built environment.Public art is an important element of the publicspace system. Public spaces are responsive to thesurrounding streets and buildings and providenatural surveillance and safety for the users.Public open space in the town center is properlybuffered from vehicular traffic so that users canenjoy and relax in the space. Public spaces aredesigned for easy visibility and surveillance.Public Space1. Public open spaces shall be at grade withsidewalks except that in special cases, athree-foot differential between the sidewalkand the space may be allowed for physicaldefinition of space.Paths and hard surfaces in public spaces help definethe space.2. Paths and walkways shall be clearly markedand separated from vehicular travel waysand shall connect to the sidewalk system.3. All public open spaces shall comply withthe Americans with Disabilities Act.Furniture and Streetscape Elements1. A minimum of four seats (benches, chairs,or low walls of a height suitable for seating)shall be provided for every 2,500 square feetof public open space or private space that isused by the public.Seating elements can be functional while adding tothe interest of public spaces.2. A minimum of one trash receptacle shallbe provided for each 2,500 square feet ofpublic open space.3. One drinking fountain should be providedfor each 5,000 square feet of public openspace.4. A minimum of two bicycle parking spacesshould be provided for every 2,500 squarefeet of public open space.5. If water features such as fountains andpools are provided, a minimum area of 300square feet of public open space shall berequired for each feature.Screening1. Screening treatments should includeopenings to allow for observation ofscreened areas to ensure safety.Stormwater Management1. Stormwater management facilitiesshould be designed as visual amenitiesincorporated into the overall design ofthe site and use environmentally friendly“green” techniques and methods. Lowimpactdevelopment techniques, such asthose described in the current version of thedesign manual, Low-Impact DevelopmentDesign Strategies: An Integrated DesignApproach, published by the <strong>Department</strong>of Environmental Resources, shall be usedas the primary method of collecting andtreating stormwater.Streetscape/AlleysIntent: The street is an essential element ofthe public open space network. In addition toallowing for the movement of vehicles, streetsprovide opportunities for residents and visitors togather, socialize, and experience the town center.Trees and other plantings provide visual interest,shade, and a sense of enclosure that helps todefine streets and create comfortable space.Alleys provide additional pedestrian and bicyclelinkages throughout the town center.Street Trees1. Street trees shall be used along bothsides of all roadways within the M-U-TCdevelopment plan area to define the streetedge, provide a shaded overhead canopy,38 Approved Suitland Mixed-Use Town Center Zone Development Plan


