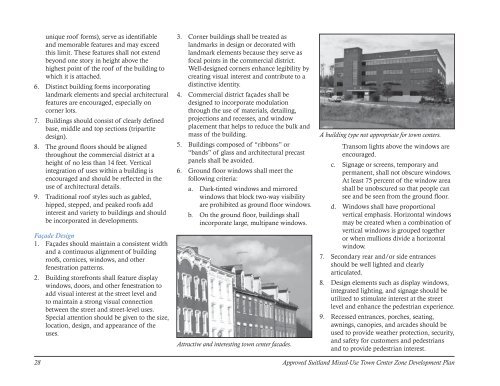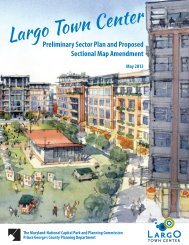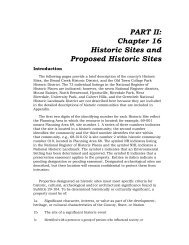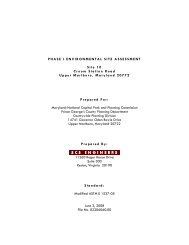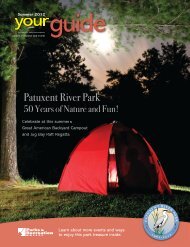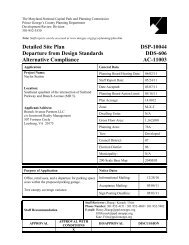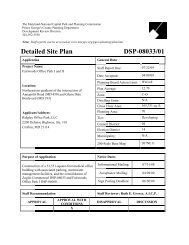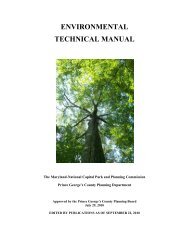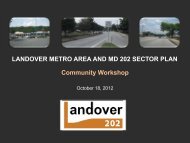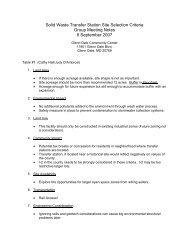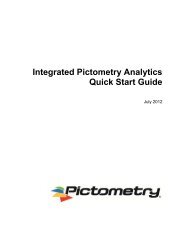SUITLAND - Prince George's County Planning Department
SUITLAND - Prince George's County Planning Department
SUITLAND - Prince George's County Planning Department
You also want an ePaper? Increase the reach of your titles
YUMPU automatically turns print PDFs into web optimized ePapers that Google loves.
unique roof forms), serve as identifiableand memorable features and may exceedthis limit. These features shall not extendbeyond one story in height above thehighest point of the roof of the building towhich it is attached.6. Distinct building forms incorporatinglandmark elements and special architecturalfeatures are encouraged, especially oncorner lots.7. Buildings should consist of clearly definedbase, middle and top sections (tripartitedesign).8. The ground floors should be alignedthroughout the commercial district at aheight of no less than 14 feet. Verticalintegration of uses within a building isencouraged and should be reflected in theuse of architectural details.9. Traditional roof styles such as gabled,hipped, stepped, and peaked roofs addinterest and variety to buildings and shouldbe incorporated in developments.Façade Design1. Façades should maintain a consistent widthand a continuous alignment of buildingroofs, cornices, windows, and otherfenestration patterns.2. Building storefronts shall feature displaywindows, doors, and other fenestration toadd visual interest at the street level andto maintain a strong visual connectionbetween the street and street-level uses.Special attention should be given to the size,location, design, and appearance of theuses.3. Corner buildings shall be treated aslandmarks in design or decorated withlandmark elements because they serve asfocal points in the commercial district.Well-designed corners enhance legibility bycreating visual interest and contribute to adistinctive identity.4. Commercial district façades shall bedesigned to incorporate modulationthrough the use of materials, detailing,projections and recesses, and windowplacement that helps to reduce the bulk andmass of the building.5. Buildings composed of “ribbons” or“bands” of glass and architectural precastpanels shall be avoided.6. Ground floor windows shall meet thefollowing criteria:a. Dark-tinted windows and mirroredwindows that block two-way visibilityare prohibited as ground floor windows.b. On the ground floor, buildings shallincorporate large, multipane windows.Attractive and interesting town center facades.A building type not appropriate for town centers.Transom lights above the windows areencouraged.c. Signage or screens, temporary andpermanent, shall not obscure windows.At least 75 percent of the window areashall be unobscured so that people cansee and be seen from the ground floor.d. Windows shall have proportionalvertical emphasis. Horizontal windowsmay be created when a combination ofvertical windows is grouped togetheror when mullions divide a horizontalwindow.7. Secondary rear and/or side entrancesshould be well lighted and clearlyarticulated.8. Design elements such as display windows,integrated lighting, and signage should beutilized to stimulate interest at the streetlevel and enhance the pedestrian experience.9. Recessed entrances, porches, seating,awnings, canopies, and arcades should beused to provide weather protection, security,and safety for customers and pedestriansand to provide pedestrian interest.28 Approved Suitland Mixed-Use Town Center Zone Development Plan


