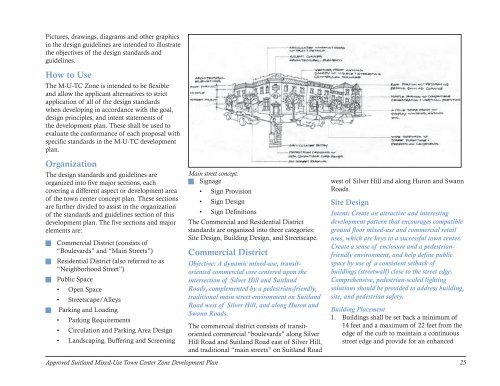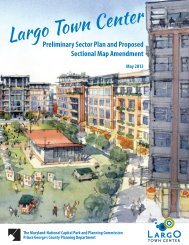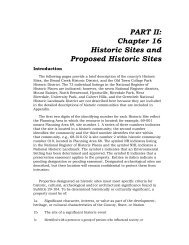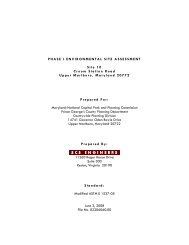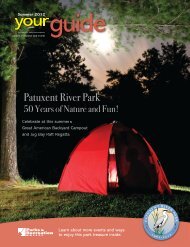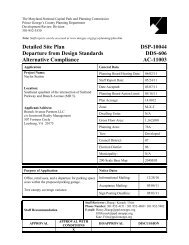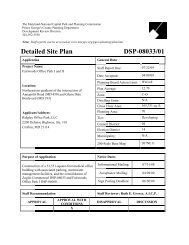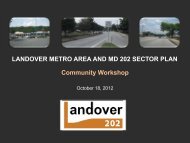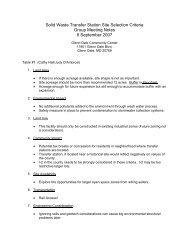SUITLAND - Prince George's County Planning Department
SUITLAND - Prince George's County Planning Department
SUITLAND - Prince George's County Planning Department
You also want an ePaper? Increase the reach of your titles
YUMPU automatically turns print PDFs into web optimized ePapers that Google loves.
Pictures, drawings, diagrams and other graphicsin the design guidelines are intended to illustratethe objectives of the design standards andguidelines.How to UseThe M-U-TC Zone is intended to be flexibleand allow the applicant alternatives to strictapplication of all of the design standardswhen developing in accordance with the goal,design principles, and intent statements ofthe development plan. These shall be used toevaluate the conformance of each proposal withspecific standards in the M-U-TC developmentplan.OrganizationThe design standards and guidelines areorganized into five major sections, eachcovering a different aspect or development areaof the town center concept plan. These sectionsare further divided to assist in the organizationof the standards and guidelines section of thisdevelopment plan. The five sections and majorelements are:g Commercial District (consists of“Boulevards” and “Main Streets”)g Residential District (also referred to as“Neighborhood Street”)g Public Space• Open Space• Streetscape/Alleysg Parking and Loading• Parking Requirements• Circulation and Parking Area Design• Landscaping, Buffering and ScreeningApproved Suitland Mixed-Use Town Center Zone Development PlanMain street concept.g Signage• Sign Provision• Sign Design• Sign DefinitionsThe Commercial and Residential Districtstandards are organized into three categories:Site Design, Building Design, and Streetscape.Commercial DistrictObjective: A dynamic mixed-use, transitorientedcommercial core centered upon theintersection of Silver Hill and SuitlandRoads, complemented by a pedestrian-friendly,traditional main street environment on SuitlandRoad west of Silver Hill, and along Huron andSwann Roads.The commercial district consists of transitorientedcommercial “boulevards” along SilverHill Road and Suitland Road east of Silver Hill,and traditional “main streets” on Suitland Roadwest of Silver Hill and along Huron and SwannRoads.Site DesignIntent: Create an attractive and interestingdevelopment pattern that encourages compatibleground floor mixed-use and commercial retailuses, which are keys to a successful town center.Create a sense of enclosure and a pedestrianfriendlyenvironment, and help define publicspace by use of a consistent setback ofbuildings (streetwall) close to the street edge.Comprehensive, pedestrian-scaled lightingsolutions should be provided to address building,site, and pedestrian safety.Building Placement1. Buildings shall be set back a minimum of14 feet and a maximum of 22 feet from theedge of the curb to maintain a continuousstreet edge and provide for an enhanced


