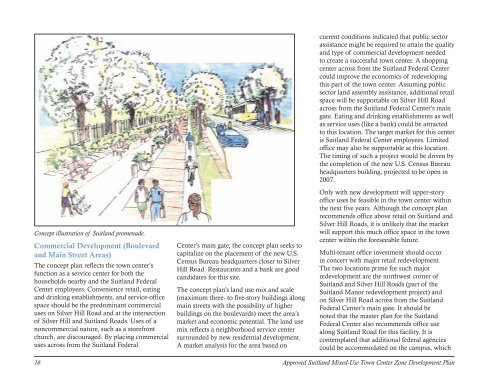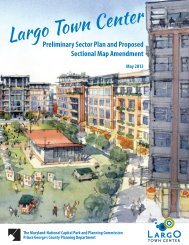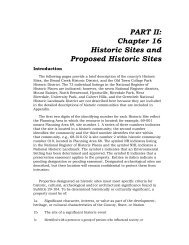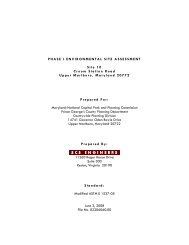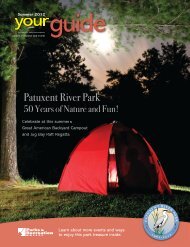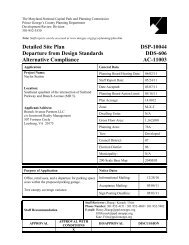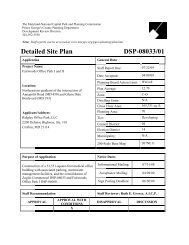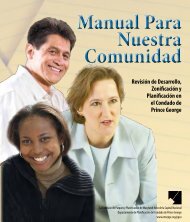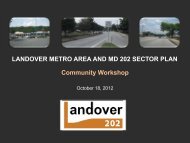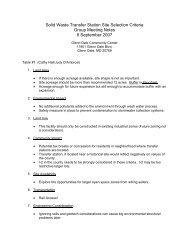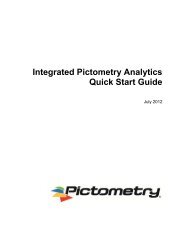SUITLAND - Prince George's County Planning Department
SUITLAND - Prince George's County Planning Department
SUITLAND - Prince George's County Planning Department
You also want an ePaper? Increase the reach of your titles
YUMPU automatically turns print PDFs into web optimized ePapers that Google loves.
Concept illustration of Suitland promenade.Commercial Development (Boulevardand Main Street Areas)The concept plan reflects the town center’sfunction as a service center for both thehouseholds nearby and the Suitland FederalCenter employees. Convenience retail, eatingand drinking establishments, and service-officespace should be the predominant commercialuses on Silver Hill Road and at the intersectionof Silver Hill and Suitland Roads. Uses of anoncommercial nature, such as a storefrontchurch, are discouraged. By placing commercialuses across from the Suitland FederalCenter’s main gate, the concept plan seeks tocapitalize on the placement of the new U.S.Census Bureau headquarters closer to SilverHill Road. Restaurants and a bank are goodcandidates for this site.The concept plan’s land use mix and scale(maximum three- to five-story buildings alongmain streets with the possibility of higherbuildings on the boulevards) meet the area’smarket and economic potential. The land usemix reflects a neighborhood service centersurrounded by new residential development.A market analysis for the area based oncurrent conditions indicated that public sectorassistance might be required to attain the qualityand type of commercial development neededto create a successful town center. A shoppingcenter across from the Suitland Federal Centercould improve the economics of redevelopingthis part of the town center. Assuming publicsector land assembly assistance, additional retailspace will be supportable on Silver Hill Roadacross from the Suitland Federal Center’s maingate. Eating and drinking establishments as wellas service uses (like a bank) could be attractedto this location. The target market for this centeris Suitland Federal Center employees. Limitedoffice may also be supportable at this location.The timing of such a project would be driven bythe completion of the new U.S. Census Bureauheadquarters building, projected to be open in2007.Only with new development will upper-storyoffice uses be feasible in the town center withinthe next five years. Although the concept planrecommends office above retail on Suitland andSilver Hill Roads, it is unlikely that the marketwill support this much office space in the towncenter within the foreseeable future.Multi-tenant office investment should occurin concert with major retail redevelopment.The two locations prime for such majorredevelopment are the northwest corner ofSuitland and Silver Hill Roads (part of theSuitland Manor redevelopment project) andon Silver Hill Road across from the SuitlandFederal Center’s main gate. It should benoted that the master plan for the SuitlandFederal Center also recommends office usealong Suitland Road for this facility. It iscontemplated that additional federal agenciescould be accommodated on the campus, which16 Approved Suitland Mixed-Use Town Center Zone Development Plan


