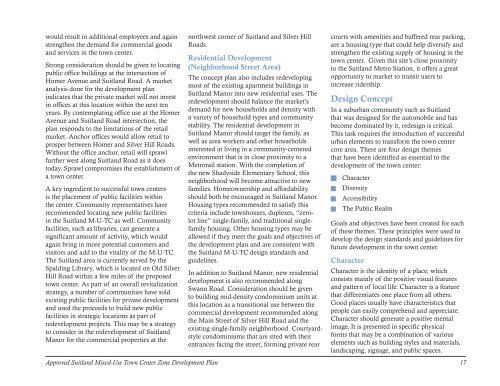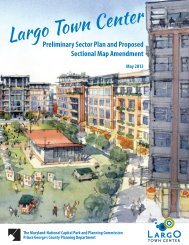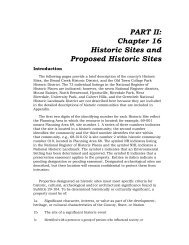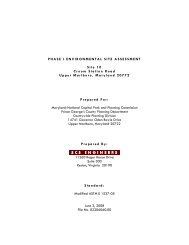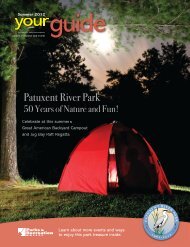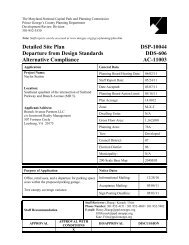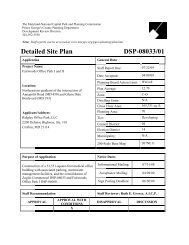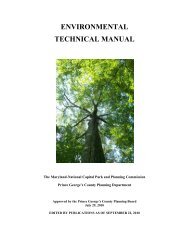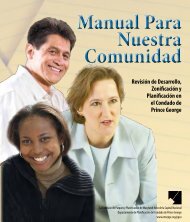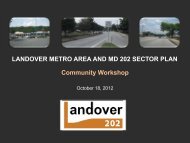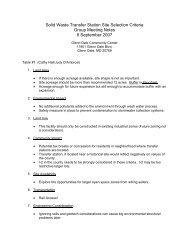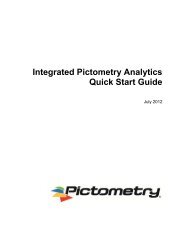SUITLAND - Prince George's County Planning Department
SUITLAND - Prince George's County Planning Department
SUITLAND - Prince George's County Planning Department
You also want an ePaper? Increase the reach of your titles
YUMPU automatically turns print PDFs into web optimized ePapers that Google loves.
would result in additional employees and againstrengthen the demand for commercial goodsand services in the town center.Strong consideration should be given to locatingpublic office buildings at the intersection ofHomer Avenue and Suitland Road. A marketanalysis done for the development planindicates that the private market will not investin offices at this location within the next tenyears. By contemplating office use at the HomerAvenue and Suitland Road intersection, theplan responds to the limitations of the retailmarket. Anchor offices would allow retail toprosper between Homer and Silver Hill Roads.Without the office anchor, retail will sprawlfurther west along Suitland Road as it doestoday. Sprawl compromises the establishment ofa town center.A key ingredient to successful town centersis the placement of public facilities withinthe center. Community representatives haverecommended locating new public facilitiesin the Suitland M-U-TC as well. Communityfacilities, such as libraries, can generate asignificant amount of activity, which wouldagain bring in more potential customers andvisitors and add to the vitality of the M-U-TC.The Suitland area is currently served by theSpalding Library, which is located on Old SilverHill Road within a few miles of the proposedtown center. As part of an overall revitalizationstrategy, a number of communities have soldexisting public facilities for private developmentand used the proceeds to build new publicfacilities in strategic locations as part ofredevelopment projects. This may be a strategyto consider in the redevelopment of SuitlandManor for the commercial properties at thenorthwest corner of Suitland and Silver HillRoads.Residential Development(Neighborhood Street Area)The concept plan also includes redevelopingmost of the existing apartment buildings inSuitland Manor into new residential uses. Theredevelopment should balance the market’sdemand for new households and density witha variety of household types and communitystability. The residential development inSuitland Manor should target the family, aswell as area workers and other householdsinterested in living in a community-centeredenvironment that is in close proximity to aMetrorail station. With the completion ofthe new Shadyside Elementary School, thisneighborhood will become attractive to newfamilies. Homeownership and affordabilityshould both be encouraged in Suitland Manor.Housing types recommended to satisfy thiscriteria include townhouses, duplexes, “zerolotline” single-family, and traditional singlefamilyhousing. Other housing types may beallowed if they meet the goals and objectives ofthe development plan and are consistent withthe Suitland M-U-TC design standards andguidelines.In addition to Suitland Manor, new residentialdevelopment is also recommended alongSwann Road. Consideration should be givento building mid-density condominium units atthis location as a transitional use between thecommercial development recommended alongthe Main Street of Silver Hill Road and theexisting single-family neighborhood. Courtyardstylecondominiums that are sited with theirentrances facing the street, forming private rearcourts with amenities and buffered rear parking,are a housing type that could help diversify andstrengthen the existing supply of housing in thetown center. Given this site’s close proximityto the Suitland Metro Station, it offers a greatopportunity to market to transit users toincrease ridership.Design ConceptIn a suburban community such as Suitlandthat was designed for the automobile and hasbecome dominated by it, redesign is critical.This task requires the introduction of successfulurban elements to transform the town centercore area. There are four design themesthat have been identified as essential to thedevelopment of the town center:g Characterg Diversityg Accessibilityg The Public RealmGoals and objectives have been created for eachof these themes. These principles were used todevelop the design standards and guidelines forfuture development in the town center.CharacterCharacter is the identity of a place, whichconsists mainly of the positive visual featuresand pattern of local life. Character is a featurethat differentiates one place from all others.Good places usually have characteristics thatpeople can easily comprehend and appreciate.Character should generate a positive mentalimage. It is presented in specific physicalforms that may be a combination of variouselements such as building styles and materials,landscaping, signage, and public spaces.Approved Suitland Mixed-Use Town Center Zone Development Plan 17


