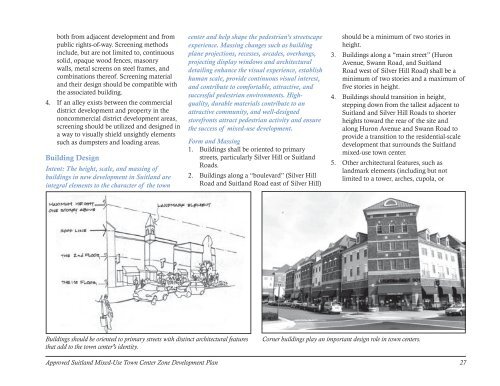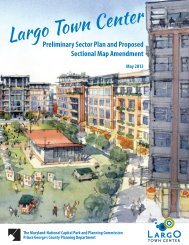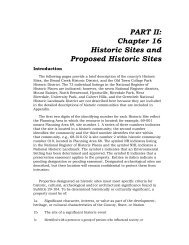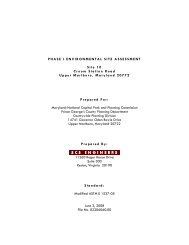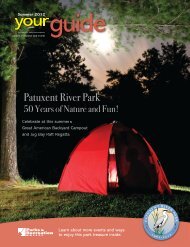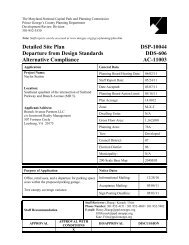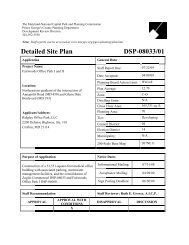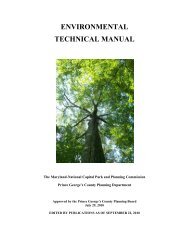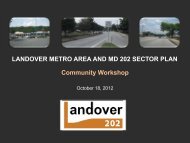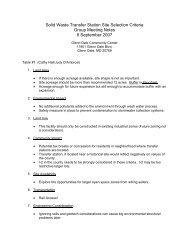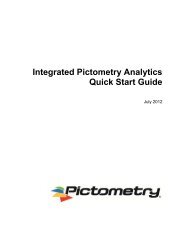SUITLAND - Prince George's County Planning Department
SUITLAND - Prince George's County Planning Department
SUITLAND - Prince George's County Planning Department
You also want an ePaper? Increase the reach of your titles
YUMPU automatically turns print PDFs into web optimized ePapers that Google loves.
oth from adjacent development and frompublic rights-of-way. Screening methodsinclude, but are not limited to, continuoussolid, opaque wood fences, masonrywalls, metal screens on steel frames, andcombinations thereof. Screening materialand their design should be compatible withthe associated building.4. If an alley exists between the commercialdistrict development and property in thenoncommercial district development areas,screening should be utilized and designed ina way to visually shield unsightly elementssuch as dumpsters and loading areas.Building DesignIntent: The height, scale, and massing ofbuildings in new development in Suitland areintegral elements to the character of the towncenter and help shape the pedestrian’s streetscapeexperience. Massing changes such as buildingplane projections, recesses, arcades, overhangs,projecting display windows and architecturaldetailing enhance the visual experience, establishhuman scale, provide continuous visual interest,and contribute to comfortable, attractive, andsuccessful pedestrian environments. Highquality,durable materials contribute to anattractive community, and well-designedstorefronts attract pedestrian activity and ensurethe success of mixed-use development.Form and Massing1. Buildings shall be oriented to primarystreets, particularly Silver Hill or SuitlandRoads.2. Buildings along a “boulevard” (Silver HillRoad and Suitland Road east of Silver Hill)should be a minimum of two stories inheight.3. Buildings along a “main street” (HuronAvenue, Swann Road, and SuitlandRoad west of Silver Hill Road) shall be aminimum of two stories and a maximum offive stories in height.4. Buildings should transition in height,stepping down from the tallest adjacent toSuitland and Silver Hill Roads to shorterheights toward the rear of the site andalong Huron Avenue and Swann Road toprovide a transition to the residential-scaledevelopment that surrounds the Suitlandmixed-use town center.5. Other architectural features, such aslandmark elements (including but notlimited to a tower, arches, cupola, orBuildings should be oriented to primary streets with distinct architectural featuresthat add to the town center’s identity.Corner buildings play an important design role in town centers.Approved Suitland Mixed-Use Town Center Zone Development Plan


