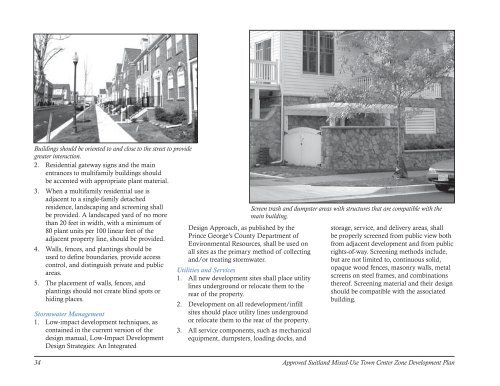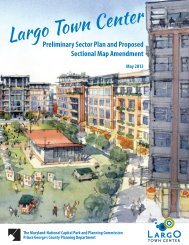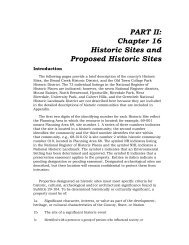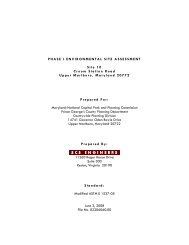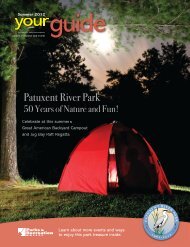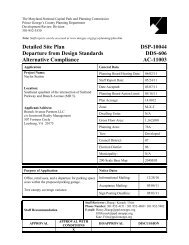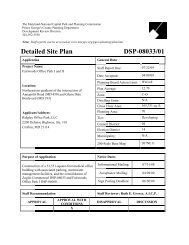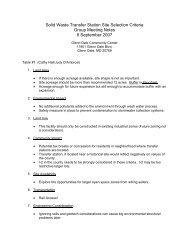SUITLAND - Prince George's County Planning Department
SUITLAND - Prince George's County Planning Department
SUITLAND - Prince George's County Planning Department
You also want an ePaper? Increase the reach of your titles
YUMPU automatically turns print PDFs into web optimized ePapers that Google loves.
Buildings should be oriented to and close to the street to providegreater interaction.2. Residential gateway signs and the mainentrances to multifamily buildings shouldbe accented with appropriate plant material.3. When a multifamily residential use isadjacent to a single-family detachedresidence, landscaping and screening shallbe provided. A landscaped yard of no morethan 20 feet in width, with a minimum of80 plant units per 100 linear feet of theadjacent property line, should be provided.4. Walls, fences, and plantings should beused to define boundaries, provide accesscontrol, and distinguish private and publicareas.5. The placement of walls, fences, andplantings should not create blind spots orhiding places.Stormwater Management1. Low-impact development techniques, ascontained in the current version of thedesign manual, Low-Impact DevelopmentDesign Strategies: An IntegratedDesign Approach, as published by the<strong>Prince</strong> George’s <strong>County</strong> <strong>Department</strong> ofEnvironmental Resources, shall be used onall sites as the primary method of collectingand/or treating stormwater.Utilities and Services1. All new development sites shall place utilitylines underground or relocate them to therear of the property.2. Development on all redevelopment/infillsites should place utility lines undergroundor relocate them to the rear of the property.3. All service components, such as mechanicalequipment, dumpsters, loading docks, andScreen trash and dumpster areas with structures that are compatible with themain building.storage, service, and delivery areas, shallbe properly screened from public view bothfrom adjacent development and from publicrights-of-way. Screening methods include,but are not limited to, continuous solid,opaque wood fences, masonry walls, metalscreens on steel frames, and combinationsthereof. Screening material and their designshould be compatible with the associatedbuilding.34 Approved Suitland Mixed-Use Town Center Zone Development Plan


