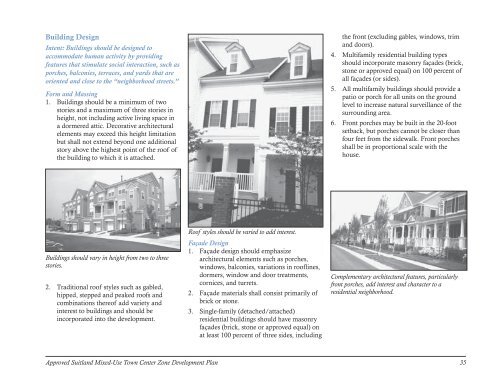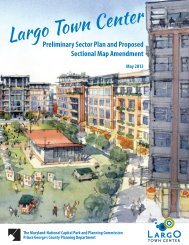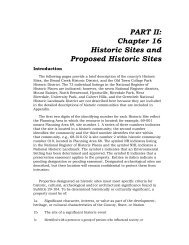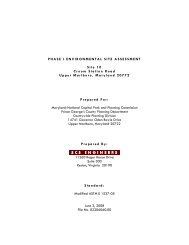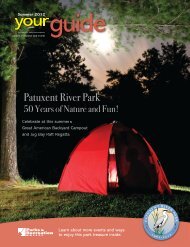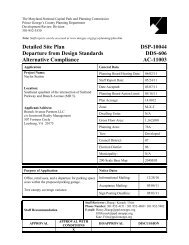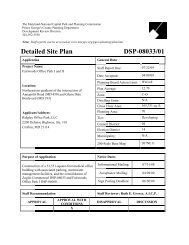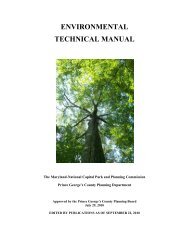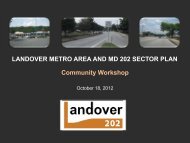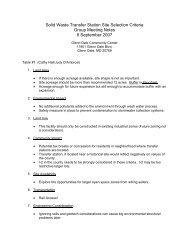SUITLAND - Prince George's County Planning Department
SUITLAND - Prince George's County Planning Department
SUITLAND - Prince George's County Planning Department
You also want an ePaper? Increase the reach of your titles
YUMPU automatically turns print PDFs into web optimized ePapers that Google loves.
Building DesignIntent: Buildings should be designed toaccommodate human activity by providingfeatures that stimulate social interaction, such asporches, balconies, terraces, and yards that areoriented and close to the “neighborhood streets.”Form and Massing1. Buildings should be a minimum of twostories and a maximum of three stories inheight, not including active living space ina dormered attic. Decorative architecturalelements may exceed this height limitationbut shall not extend beyond one additionalstory above the highest point of the roof ofthe building to which it is attached.the front (excluding gables, windows, trimand doors).4. Multifamily residential building typesshould incorporate masonry façades (brick,stone or approved equal) on 100 percent ofall façades (or sides).5. All multifamily buildings should provide apatio or porch for all units on the groundlevel to increase natural surveillance of thesurrounding area.6. Front porches may be built in the 20-footsetback, but porches cannot be closer thanfour feet from the sidewalk. Front porchesshall be in proportional scale with thehouse.Buildings should vary in height from two to threestories.2. Traditional roof styles such as gabled,hipped, stepped and peaked roofs andcombinations thereof add variety andinterest to buildings and should beincorporated into the development.Roof styles should be varied to add interest.Façade Design1. Façade design should emphasizearchitectural elements such as porches,windows, balconies, variations in rooflines,dormers, window and door treatments,cornices, and turrets.2. Façade materials shall consist primarily ofbrick or stone.3. Single-family (detached/attached)residential buildings should have masonryfaçades (brick, stone or approved equal) onat least 100 percent of three sides, includingComplementary architectural features, particularlyfront porches, add interest and character to aresidential neighborhood.Approved Suitland Mixed-Use Town Center Zone Development Plan


