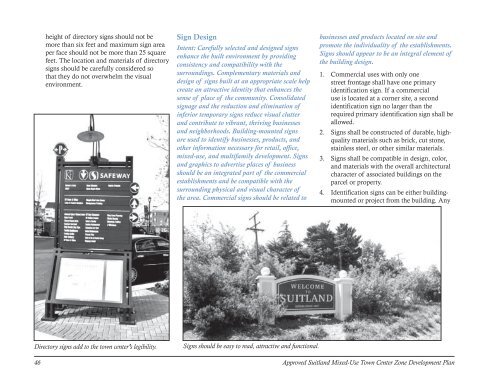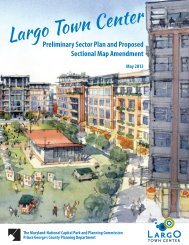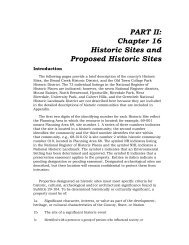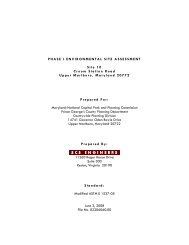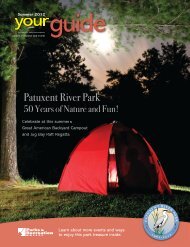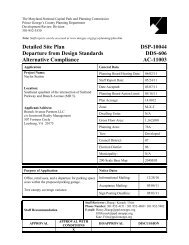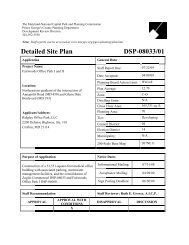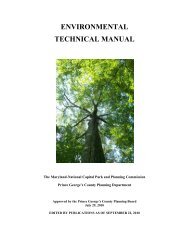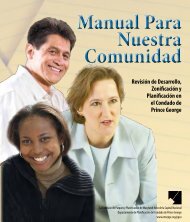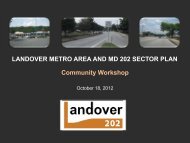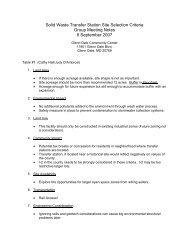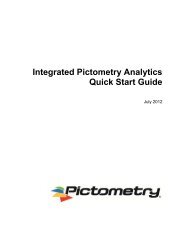SUITLAND - Prince George's County Planning Department
SUITLAND - Prince George's County Planning Department
SUITLAND - Prince George's County Planning Department
Create successful ePaper yourself
Turn your PDF publications into a flip-book with our unique Google optimized e-Paper software.
height of directory signs should not bemore than six feet and maximum sign areaper face should not be more than 25 squarefeet. The location and materials of directorysigns should be carefully considered sothat they do not overwhelm the visualenvironment.Sign DesignIntent: Carefully selected and designed signsenhance the built environment by providingconsistency and compatibility with thesurroundings. Complementary materials anddesign of signs built at an appropriate scale helpcreate an attractive identity that enhances thesense of place of the community. Consolidatedsignage and the reduction and elimination ofinferior temporary signs reduce visual clutterand contribute to vibrant, thriving businessesand neighborhoods. Building-mounted signsare used to identify businesses, products, andother information necessary for retail, office,mixed-use, and multifamily development. Signsand graphics to advertise places of businessshould be an integrated part of the commercialestablishments and be compatible with thesurrounding physical and visual character ofthe area. Commercial signs should be related tobusinesses and products located on site andpromote the individuality of the establishments.Signs should appear to be an integral element ofthe building design.1. Commercial uses with only onestreet frontage shall have one primaryidentification sign. If a commercialuse is located at a corner site, a secondidentification sign no larger than therequired primary identification sign shall beallowed.2. Signs shall be constructed of durable, highqualitymaterials such as brick, cut stone,stainless steel, or other similar materials.3. Signs shall be compatible in design, color,and materials with the overall architecturalcharacter of associated buildings on theparcel or property.4. Identification signs can be either buildingmountedor project from the building. AnyDirectory signs add to the town center’s legibility.Signs should be easy to read, attractive and functional.46 Approved Suitland Mixed-Use Town Center Zone Development Plan


