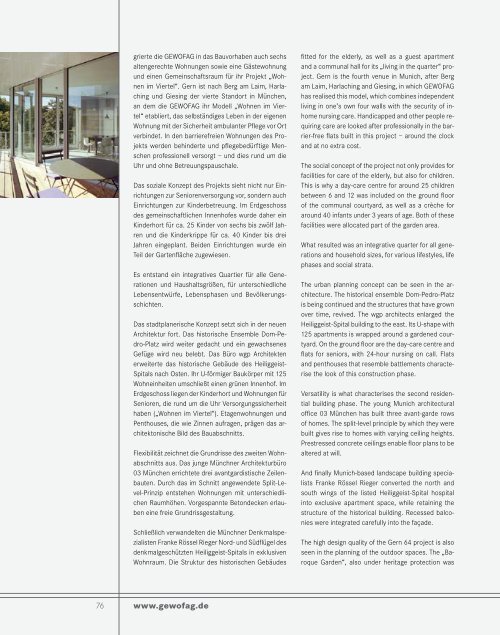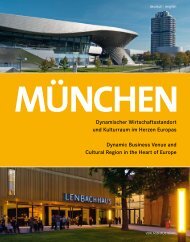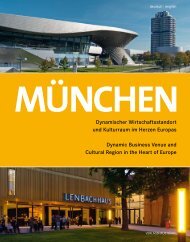Buch_Muenchen
You also want an ePaper? Increase the reach of your titles
YUMPU automatically turns print PDFs into web optimized ePapers that Google loves.
grierte die GEWOFAG in das Bauvorhaben auch sechs<br />
altengerechte Wohnungen sowie eine Gästewohnung<br />
und einen Gemeinschaftsraum für ihr Projekt „Wohnen<br />
im Viertel“. Gern ist nach Berg am Laim, Harlaching<br />
und Giesing der vierte Standort in München,<br />
an dem die GEWOFAG ihr Modell „Wohnen im Viertel“<br />
etabliert, das selbständiges Leben in der eigenen<br />
Wohnung mit der Sicherheit ambulanter Pflege vor Ort<br />
verbindet. In den barrierefreien Wohnungen des Projekts<br />
werden behinderte und pflegebedürftige Menschen<br />
professionell versorgt – und dies rund um die<br />
Uhr und ohne Betreuungspauschale.<br />
Das soziale Konzept des Projekts sieht nicht nur Einrichtungen<br />
zur Seniorenversorgung vor, sondern auch<br />
Einrichtungen zur Kinderbetreuung. Im Erdgeschoss<br />
des gemeinschaftlichen Innenhofes wurde daher ein<br />
Kinderhort für ca. 25 Kinder von sechs bis zwölf Jahren<br />
und die Kinderkrippe für ca. 40 Kinder bis drei<br />
Jahren eingeplant. Beiden Einrichtungen wurde ein<br />
Teil der Gartenfläche zugewiesen.<br />
Es entstand ein integratives Quartier für alle Generationen<br />
und Haushaltsgrößen, für unterschiedliche<br />
Lebensentwürfe, Lebensphasen und Bevölkerungsschichten.<br />
Das stadtplanerische Konzept setzt sich in der neuen<br />
Architektur fort. Das historische Ensemble Dom-Pedro-Platz<br />
wird weiter gedacht und ein gewachsenes<br />
Gefüge wird neu belebt. Das Büro wgp Architekten<br />
erweiterte das historische Gebäude des Heiliggeist-<br />
Spitals nach Osten. Ihr U-förmiger Baukörper mit 125<br />
Wohneinheiten umschließt einen grünen Innenhof. Im<br />
Erdgeschoss liegen der Kinderhort und Wohnungen für<br />
Senioren, die rund um die Uhr Versorgungssicherheit<br />
haben („Wohnen im Viertel“). Etagenwohnungen und<br />
Penthouses, die wie Zinnen aufragen, prägen das architektonische<br />
Bild des Bauabschnitts.<br />
Flexibilität zeichnet die Grundrisse des zweiten Wohnabschnitts<br />
aus. Das junge Münchner Architekturbüro<br />
03 München errichtete drei avantgardistische Zeilenbauten.<br />
Durch das im Schnitt angewendete Split-Level-Prinzip<br />
entstehen Wohnungen mit unterschiedlichen<br />
Raumhöhen. Vorgespannte Betondecken erlauben<br />
eine freie Grundrissgestaltung.<br />
Schließlich verwandelten die Münchner Denkmalspezialisten<br />
Franke Rössel Rieger Nord- und Südflügel des<br />
denkmalgeschützten Heiliggeist-Spitals in exklusiven<br />
Wohnraum. Die Struktur des historischen Gebäudes<br />
fitted for the elderly, as well as a guest apartment<br />
and a communal hall for its „living in the quarter“ project.<br />
Gern is the fourth venue in Munich, after Berg<br />
am Laim, Harlaching and Giesing, in which GEWOFAG<br />
has realised this model, which combines independent<br />
living in one’s own four walls with the security of inhome<br />
nursing care. Handicapped and other people requiring<br />
care are looked after professionally in the barrier-free<br />
flats built in this project – around the clock<br />
and at no extra cost.<br />
The social concept of the project not only provides for<br />
facilities for care of the elderly, but also for children.<br />
This is why a day-care centre for around 25 children<br />
between 6 and 12 was included on the ground floor<br />
of the communal courtyard, as well as a crèche for<br />
around 40 infants under 3 years of age. Both of these<br />
facilities were allocated part of the garden area.<br />
What resulted was an integrative quarter for all generations<br />
and household sizes, for various lifestyles, life<br />
phases and social strata.<br />
The urban planning concept can be seen in the architecture.<br />
The historical ensemble Dom-Pedro-Platz<br />
is being continued and the structures that have grown<br />
over time, revived. The wgp architects enlarged the<br />
Heiliggeist-Spital building to the east. Its U-shape with<br />
125 apartments is wrapped around a gardened courtyard.<br />
On the ground floor are the day-care centre and<br />
flats for seniors, with 24-hour nursing on call. Flats<br />
and penthouses that resemble battlements characterise<br />
the look of this construction phase.<br />
Versatility is what characterises the second residential<br />
building phase. The young Munich architectural<br />
office 03 München has built three avant-garde rows<br />
of homes. The split-level principle by which they were<br />
built gives rise to homes with varying ceiling heights.<br />
Prestressed concrete ceilings enable floor plans to be<br />
altered at will.<br />
And finally Munich-based landscape building specialists<br />
Franke Rössel Rieger converted the north and<br />
south wings of the listed Heiliggeist-Spital hospital<br />
into exclusive apartment space, while retaining the<br />
structure of the historical building. Recessed balconies<br />
were integrated carefully into the façade.<br />
The high design quality of the Gern 64 project is also<br />
seen in the planning of the outdoor spaces. The „Baroque<br />
Garden“, also under heritage protection was<br />
76 www.gewofag.de




