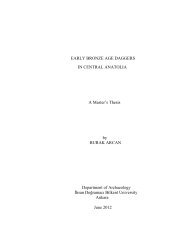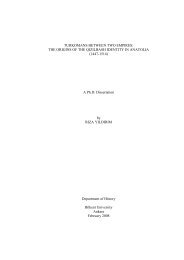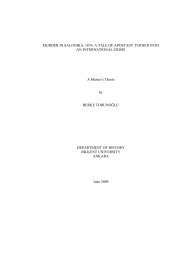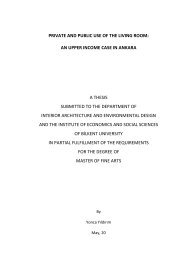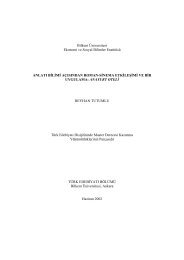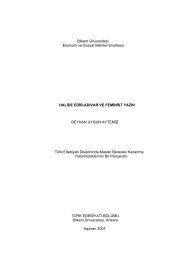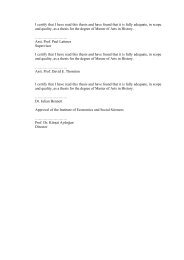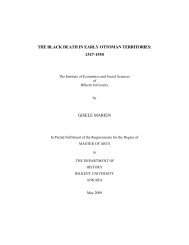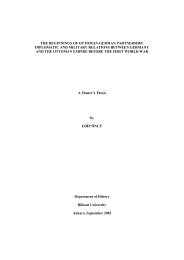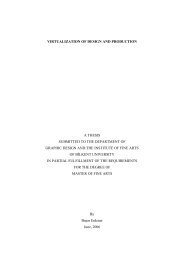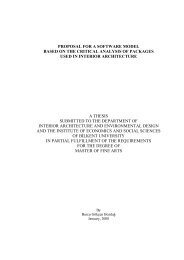6.3 Suspended Ceiling Design Process - Bilkent University
6.3 Suspended Ceiling Design Process - Bilkent University
6.3 Suspended Ceiling Design Process - Bilkent University
You also want an ePaper? Increase the reach of your titles
YUMPU automatically turns print PDFs into web optimized ePapers that Google loves.
Performance Requirements<br />
System Level Parameters<br />
HVAC Distribution System<br />
Structural Frame System<br />
Lighting System<br />
Floor Construction System<br />
<strong>Suspended</strong> <strong>Ceiling</strong> System<br />
Thermal Performance<br />
Lighting Performance<br />
Structural Safety<br />
Aesthetics/Appearance<br />
Operational/Maintenance Performance<br />
Spatial Fit<br />
Privacy<br />
Services Equipment Maintenance Req.<br />
Space Function<br />
Floor Area<br />
Building Structure Layout<br />
Beam Depth<br />
Floor Structure<br />
<strong>Suspended</strong> <strong>Ceiling</strong> Type<br />
1 2 3 4 5 6 7 8 9 10 11 12 13 14 15 16 17 18 19 20 21 22 23 24 25 26 27 28 29 30 31 32 33 34 35 36 37 38 39 40 41 42 43<br />
Thermal Performance 1 1<br />
Lighting Performance 2 2<br />
Structural Safety 3 3<br />
Aesthetics/Appearance 4 4<br />
Operational/Maintenance Performance 5 5<br />
Spatial Fit 6 6<br />
Privacy 7 7<br />
Services Equipment Maintenance Req. 8 1 8 1<br />
Space Function 9 1 1 1 1 1 9<br />
Floor Area 10 1 1 10 1<br />
Building Structure Layout 11 1 1 1 11<br />
Beam Depth 12 1 1 12 1 1<br />
Floor Structure 13 1 1 1 13 1 1 1 1<br />
<strong>Suspended</strong> <strong>Ceiling</strong> Type 14 1 1 1 1 1 1 14 1<br />
HVAC Distribution Layout 15 1 1 1 1 1 15 1 1 1 1<br />
Air Diffuser Quantity 16 1 1 1 16 1<br />
Air Duct Width and Length 17 1 1 1 1 17<br />
Required Depth for HVAC Equipment 18 1 1 1 18<br />
Required Depth for Lighting Equipment 19 1 19 1<br />
Structural Element Connection Details 20 1 1 20 1<br />
HVAC Equipment and Superstructure Integration Scheme 21 1 1 1 1 1 1 21 1<br />
Plenum Depth 22 1 1 1 1 1 1 1 22<br />
Floor to <strong>Ceiling</strong> Height 23 1 1 1 1 1 1 1 1 1 23<br />
<strong>Suspended</strong> <strong>Ceiling</strong> Structural Grid Layout 24 1 1 1 1 24<br />
Panel Width and Length 25 1 1 25<br />
Panel Edge and Joint Detail 26 1 1 1 1 26<br />
Panel Weight 27 1 1 27<br />
Lighting Fixture Quantity 28 1 1 1 1 28<br />
Lighting Fixture Width and Length 29 1 1 29<br />
Lighting Fixture Layout 30 1 1 1 1 1 1 1 30 1<br />
Lighting Fixture Weight 31 1 31 1<br />
Air Diffuser Layout 32 1 1 1 1 32<br />
Air Diffuser Width and Length 33 1 1 1 33<br />
Air Diffuser Weight 34 1 34 1<br />
Load Test Data 35 1 1 1 1 35<br />
Main Runner and Cross Tee Web Height 36 1 1 1 1 1 1 1 1 36<br />
Main Runner and Cross Tee Face Dimension 37 1 1 1 1 1 1 1 1 37<br />
Maximum Lighting Fixture Weight 38 1 1 1 1 1 38 1<br />
Maximum Air Diffuser Weight 39 1 1 1 1 1 39 1<br />
Main Runner and Cross Tee Weight 40 1 1 1 1 40<br />
<strong>Suspended</strong> <strong>Ceiling</strong> Structure-Lighting Fixture Connection Detail 41 1 1 1 1 41<br />
<strong>Suspended</strong> <strong>Ceiling</strong> Structure-Air Diffuser Connection Detail 42 1 1 1 1 42<br />
Hanger Spacings 43 1 1 1 1 1 43<br />
HVAC Distribution Layout<br />
Air Diffuser Quantity<br />
Air Duct Width and Length<br />
Required Depth for HVAC Equipment<br />
Required Depth for Lighting Equipment<br />
Structural Element Connection Details<br />
HVAC Equipment and Superstructure Integration Scheme<br />
Plenum Depth<br />
Floor to <strong>Ceiling</strong> Height<br />
<strong>Suspended</strong> <strong>Ceiling</strong> Structural Grid Layout<br />
Figure 6.12: Initial Parameter-based DSM of <strong>Suspended</strong> <strong>Ceiling</strong> <strong>Design</strong> at System Level<br />
Panel Width and Length<br />
Panel Edge and Joint Detail<br />
Panel Weight<br />
Lighting Fixture Quantity<br />
Lighting Fixture Width and Length<br />
Lighting Fixture Layout<br />
Lighting Fixture Weight<br />
Air Diffuser Layout<br />
Air Diffuser Width and Length<br />
Air Diffuser Weight<br />
Load Test Data<br />
Main Runner and Cross Tee Web Height<br />
Main Runner and Cross Tee Face Dimension<br />
Maximum Lighting Fixture Weight<br />
Maximum Air Diffuser Weight<br />
Main Runner and Cross Tee Weight<br />
<strong>Suspended</strong> <strong>Ceiling</strong> Structure-Lighting Fixture Connection Detai<br />
<strong>Suspended</strong> <strong>Ceiling</strong> Structure-Air Diffuser Connection Detail<br />
Hanger Spacings



