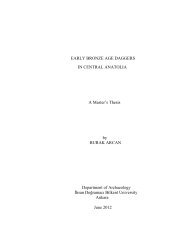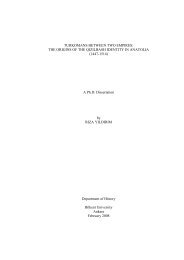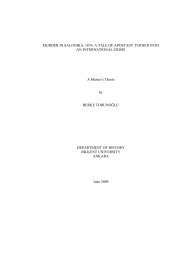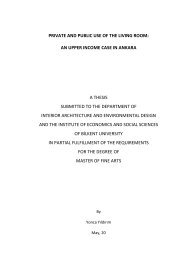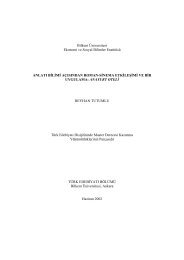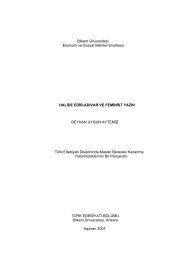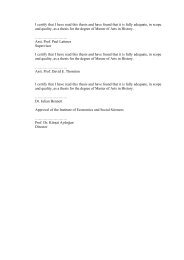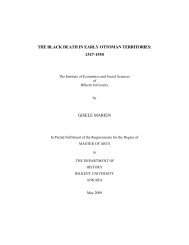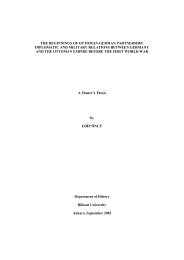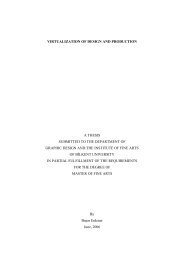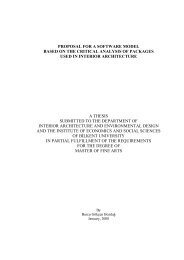6.3 Suspended Ceiling Design Process - Bilkent University
6.3 Suspended Ceiling Design Process - Bilkent University
6.3 Suspended Ceiling Design Process - Bilkent University
You also want an ePaper? Increase the reach of your titles
YUMPU automatically turns print PDFs into web optimized ePapers that Google loves.
Performance Requirements<br />
System Level Parameters<br />
Plenum<br />
Panels<br />
Main Runners and Cross Tees<br />
Hangers<br />
Wall Angles<br />
Thermal Performance<br />
Acoustical Performance<br />
Lighting Performance<br />
Structural Safety<br />
Fire Safety<br />
Hygiene<br />
Aesthetics/Appearance<br />
Operational/Maintenance Performance<br />
Durability<br />
Spatial Fit<br />
<strong>Suspended</strong> <strong>Ceiling</strong> Type<br />
Plenum Depth<br />
<strong>Suspended</strong> <strong>Ceiling</strong> Structural Grid Layout<br />
Panel Humidity Resistance<br />
Panel Sag Resistance<br />
Panel Antimicrobial Treatment<br />
Panel Acoustics NRC<br />
Panel Acoustics CAC<br />
Panel Thermal Insulation Value<br />
Panel Fire Resistance<br />
Panel Material<br />
Panel Width and Length<br />
Panel Edge and Joint Detail<br />
Panel Surface Reflectance Requirement<br />
Panel Surface Pattern<br />
Panel Thickness<br />
Panel Weight<br />
Panel Color<br />
Main Runner and Cross Tee Color<br />
Main Runner and Cross Tee Structural Classification<br />
Load Test Data<br />
Main Runner and Cross Tee Web Height<br />
Main Runner and Cross Tee Face Dimension<br />
Main Runner and Cross Tee Weight<br />
Main Runner and Cross Tee Surface Finish<br />
Main Runner and Cross Tee Profile Length<br />
Main Runner and Cross Tee Interface<br />
Main Runner and Cross Tee End Detail<br />
1 2 3 4 5 6 7 8 9 10 11 12 13 14 15 16 17 18 19 20 21 22 23 24 25 26 27 28 29 30 31 32 33 34 35 36 37 38 39 40 41<br />
Thermal Performance 1 1<br />
Acoustical Performance 2 2<br />
Lighting Performance 3 3<br />
Structural Safety 4 4<br />
Fire Safety 5 5<br />
Hygiene 6 6<br />
Aesthetics/Appearance 7 7<br />
Operational/Maintenance Performance 8 8<br />
Durability 9 9<br />
Spatial Fit 10 10<br />
<strong>Suspended</strong> <strong>Ceiling</strong> Type 11 1 1 1 11<br />
Plenum Depth 12 1 1 1 12<br />
<strong>Suspended</strong> <strong>Ceiling</strong> Structural Grid Layout 13 1 1 1 1 13<br />
Panel Humidity Resistance 14 1 14<br />
Panel Sag Resistance 15 1 15<br />
Panel Antimicrobial Treatment 16 1 16<br />
Panel Acoustics NRC 17 1 17<br />
Panel Acoustics CAC 18 1 18<br />
Panel Thermal Insulation Value 19 1 19<br />
Panel Fire Resistance 20 1 20<br />
Panel Material 21 1 1 1 1 1 1 1 1 1 1 1 1 1 1 1 21<br />
Panel Width and Length 22 1 1 22<br />
Panel Edge and Joint Detail 23 1 1 1 1 23<br />
Panel Surface Reflectance 24 1 24<br />
Panel Surface Pattern 25 1 1 25<br />
Panel Thickness 26 1 1 1 26<br />
Panel Weight 27 1 1 1 1 27<br />
Panel Color 28 1 1 28 1<br />
Main Runner and Cross Tee Color 29 1 1 1 29<br />
Main Runner and Cross Tee Structural Classification 30 1 30<br />
Load Test Data 31 1 1 1 31<br />
Main Runner and Cross Tee Web Height 32 1 1 1 1 1 1 32<br />
Main Runner and Cross Tee Face Dimension 33 1 1 1 1 1 1 1 33<br />
Main Runner and Cross Tee Weight 34 1 1 1 1 34<br />
Main Runner and Cross Tee Surface Finish 35 1 1 1 35<br />
Main Runner and Cross Tee Profile Length 36 1 36<br />
Main Runner and Cross Tee Interface 37 1 1 1 37<br />
Main Runner and Cross Tee End Detail 38 1 1 38 1<br />
Hanger Crosssections 39 1 1 1 39<br />
Hanger Spacings 40 1 1 1 40<br />
Wall Angle Crosssections 41 1 1 1 1 1 1 41<br />
Figure 6.15: Partitioned Parameter-based DSM of <strong>Suspended</strong> <strong>Ceiling</strong> <strong>Design</strong> at Assembly Level<br />
Hanger Crosssections<br />
Hanger Spacings<br />
Wall Angle Crosssections



