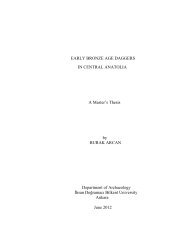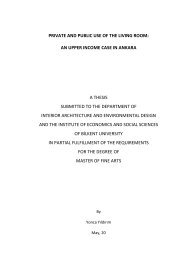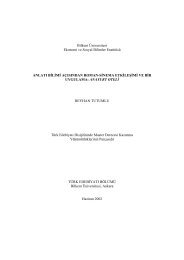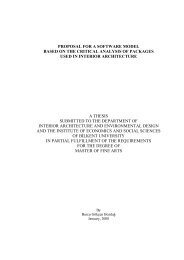- Page 1 and 2:
REPRESENTING INFORMATION FLOW IN BU
- Page 3 and 4:
ABSTRACT REPRESENTING INFORMATION F
- Page 5 and 6:
ACKNOWLEDGEMENTS Foremost, I would
- Page 7 and 8:
2.2.3.4 Types of Information Models
- Page 9 and 10:
5.3.3.1 Classification According to
- Page 11 and 12:
8.3 Suggestions for Further Researc
- Page 13 and 14:
LIST OF FIGURES Figure 1.1: A Gener
- Page 15 and 16:
Figure 6.13: Initial Parameter-base
- Page 17 and 18:
in many building projects. This is
- Page 19 and 20:
process modeling method for buildin
- Page 21 and 22:
educational approaches, studies of
- Page 23 and 24:
2. COLLABORATIVE DESIGN RESEARCH IN
- Page 25 and 26:
graphical interface to the Internet
- Page 27 and 28:
member are not agreed to by other m
- Page 29 and 30:
There is also considerable interest
- Page 31 and 32:
models are interdependent and they
- Page 33 and 34:
5. Incomplete, uncertain, and untim
- Page 35 and 36:
2.2.3.3 Advantages of the Informati
- Page 37 and 38:
process development effort is highl
- Page 39 and 40:
emerge at the early 1970s, moved aw
- Page 41 and 42:
the GDCPP. From the point of view o
- Page 43 and 44:
3.2.1 Network Models Network models
- Page 45 and 46:
interpreted as resources. The idea
- Page 47 and 48:
(1999) applied these concepts to a
- Page 49 and 50:
Input Figure 3.5: A Generic IDEF0 D
- Page 51 and 52:
world with an independent existence
- Page 53 and 54:
Figure 3.7: A Generic UML Activity
- Page 55 and 56:
side indicating the scheduled start
- Page 57 and 58:
4. DESIGN STRUCTURE MATRIX METHOD T
- Page 59 and 60:
need to be made. No optimal method
- Page 61 and 62:
aim is to move the above diagonal m
- Page 63 and 64:
is built, it can serve as a platfor
- Page 65 and 66:
4.2.1 Component-based DSM System en
- Page 67 and 68:
epresenting them as connections bet
- Page 69 and 70:
Kusiak, 1996). While the DSM can be
- Page 71 and 72:
since high-level processes sometime
- Page 73 and 74:
(a) (b) Figure 4.6: A Parameter-bas
- Page 75 and 76:
2. Importance ratings: A scale can
- Page 77 and 78:
Besides adding extra attributes to
- Page 79 and 80:
versions of the model a binary info
- Page 81 and 82:
problem without the framework model
- Page 83 and 84:
select a task for decomposition and
- Page 85 and 86:
developed such as interaction chart
- Page 87 and 88:
contracts. In current practice for
- Page 89 and 90:
completed. The former is called une
- Page 91 and 92:
Browning, 1998) found that addition
- Page 93 and 94:
A parameter-based DSM may provide i
- Page 95 and 96:
5.2.2 Process Integration The situa
- Page 97 and 98:
Figure 5.1: Two Coupled Activities
- Page 99 and 100:
Although representing parameter val
- Page 101 and 102:
5.3.1 Assumptions and Scope of the
- Page 103 and 104:
In order to develop the IFC specifi
- Page 105 and 106:
object must support a variety of AE
- Page 107 and 108:
Figure 5.6: Four different Views of
- Page 109 and 110:
countries which have a classificati
- Page 111 and 112:
process integration. Therefore, in
- Page 113 and 114:
technical terms. Furthermore, some
- Page 115 and 116:
the DSM and to denote the performan
- Page 117 and 118:
ased DSM. Since such DSMs are low-l
- Page 119 and 120: modeling of information management
- Page 121 and 122: Architect Design Engineers User Int
- Page 123 and 124: Figure 5.12: A Workflow Proposal fo
- Page 125 and 126: study, which analyzes elevator desi
- Page 127 and 128: parameters were defined according t
- Page 129 and 130: plenum, hangers, and wall angles. T
- Page 131 and 132: suspension system. Fittings support
- Page 133 and 134: constraints to the integrated syste
- Page 135 and 136: leaded by a chief engineer. Design
- Page 137 and 138: P8 P8 P8 P8 P8 P8 P8 P8 180 90 180
- Page 139 and 140: Infrastructure design: 2 people At
- Page 141 and 142: 6.4.4.1 The Design Configuration Th
- Page 143 and 144: parameter relationships. However, o
- Page 145 and 146: Study Feasibility A1 Select Suspend
- Page 147 and 148: Figure 6.7: An IDEF0 Model of Suspe
- Page 149 and 150: Figure 6.9: An IDEF0 Model of Suspe
- Page 151 and 152: Figure 6.10: An Example System Desc
- Page 153 and 154: Performance Requirements System Lev
- Page 155 and 156: Performance Requirements System Lev
- Page 157 and 158: Thermal Performance Lighting Perfor
- Page 159 and 160: 6.5 Results and Discussion 6.5.1 Ob
- Page 161 and 162: plenum. Several different schemes m
- Page 163 and 164: 6.5.3 A Comparison between the Asse
- Page 165 and 166: performance requirements drive desi
- Page 167 and 168: finding supports the comments made
- Page 169: applied by an electric driving mach
- Page 173 and 174: Elevator design process begins with
- Page 175 and 176: Having decided the car, hoistway, a
- Page 177 and 178: 4. It is assumed that there is no n
- Page 179 and 180: 2. Occasionally, different design p
- Page 181 and 182: Figure 7.2: The Context Diagram of
- Page 183 and 184: Figure 7.4: An IDEF0 Model of Eleva
- Page 185 and 186: Figure 7.6: An IDEF0 Model of Detai
- Page 187 and 188: System Level Parameters Analyze Ele
- Page 189 and 190: Building Type Building Style Tenanc
- Page 191 and 192: time, round trip time, and number o
- Page 193 and 194: there are large cycles. This sugges
- Page 195 and 196: such formulas than suspended ceilin
- Page 197 and 198: Furthermore, it was observed in the
- Page 199 and 200: 3. In order to deal with large DSMs
- Page 201 and 202: observed in the case studies includ
- Page 203 and 204: while an aircraft or ship may have
- Page 205 and 206: developers can use the method to in
- Page 207 and 208: Baldwin, A. N., Austin, S., Hassan,
- Page 209 and 210: Denker, S., Steward, D. and Brownin
- Page 211 and 212: Karhu, V. (2001). A Model based App
- Page 213 and 214: Problematics. (2003). Problematics
- Page 215 and 216: Suh, N. P. (1998). Axiomatic Design
- Page 217 and 218: January 20, 2003, from http://www.c
- Page 219 and 220: A.1 Classification of Building Part
- Page 221 and 222:
• Time (aesthetic service life)
- Page 223 and 224:
B.1 Suspended Ceiling Design Parame
- Page 225 and 226:
Panel Acoustics NRC: Noise Reductio
- Page 227 and 228:
B.2 Elevator Design Parameter Defin
- Page 229 and 230:
Floor Area: The areas of the floors
- Page 231 and 232:
UpPeak Interval: The interval betwe
- Page 233 and 234:
C.1 A Computer Program For Building
- Page 235 and 236:
Figure 3. Unpartitioned Matrix The
- Page 237 and 238:
'fill in matrix titles For counter
- Page 239 and 240:
4. Open the sheet “partitioned DS
- Page 241 and 242:
End With For i = 1 To n Cells(i + 2
- Page 243 and 244:
End If Next j total_row(i) = k 'ass
















