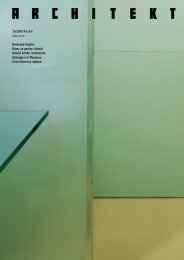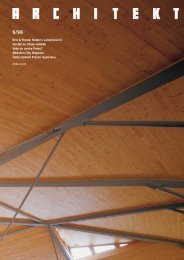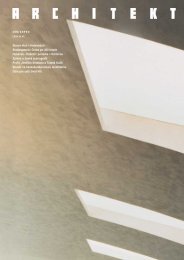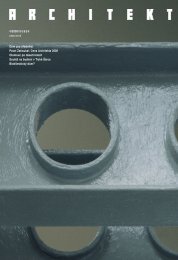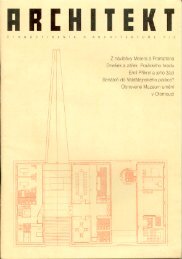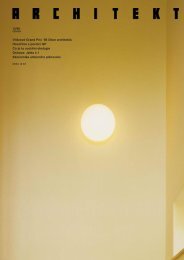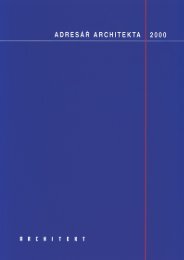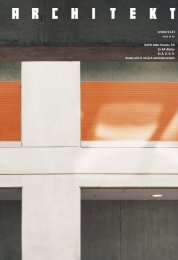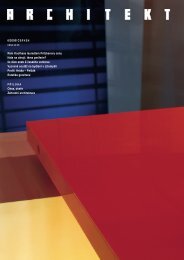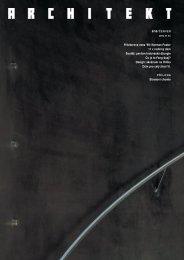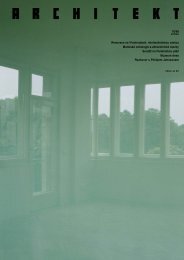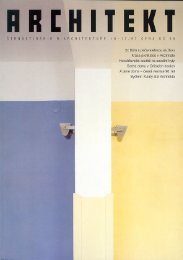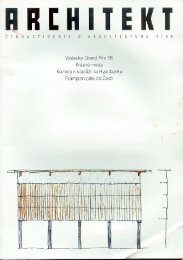You also want an ePaper? Increase the reach of your titles
YUMPU automatically turns print PDFs into web optimized ePapers that Google loves.
project. An inventory card was created for eachpart or facility of the building. The card containsthe exact location of the element and all necessaryinformation. The elected system made it<strong>po</strong>ssible to categorize elements according to typeof product and craftsmanship codes and tocreate a comprehensive registry. The project databasecontains 3,862 items. The digitally processedinventory provided detailed documentationof the initial condition (before restoration),specified the originality, determined the methodof specialized treatment and each form of manipulationfrom stripping to returning the restoredoriginal to its original place. The system alsoenables future checks of the correctness of theelected method.Additional research was completed within thecultivated concept. Laboratory research on plaster,the dampness of structures and the conditionof external structures of masonry were a springboardfor the actual method used inrenovating the faáade using original technology,pro<strong>po</strong>sing sanitation measures and designatingconditions for conserving lime-slag bricks, includingthe identification of original productionprescriptions.On the basis of research of horizontal hydro-insulation(balconies, terraces and roofing), includinglaboratory analyses of <strong>po</strong>ured natural asphalt,technical parameters were designated forthe conservation of this material on balconiesand for renovating the original condition in reconstructingthe surface of the upper terrace androof of the building.Detailed research of piping in the original electricalwork, central heating and sewerage made it<strong>po</strong>ssible to plan the most well rounded methodof renovation.The exact identification of the structure of thebuilding was extended, after a project managerwas chosen, by carrying out detailed renovationanalyses of individual analysts in the fields ofwoodwork, ceramics, metal, stone, glass, wallpaper,painting, etc. The process of gradual identificationduring the restoration of Müller’s villaplayed a very im<strong>po</strong>rtant role for the credibility ofthe result (the repeated study of archive resources,contem<strong>po</strong>rary costumes and productionfoundations, meeting with other projects of AdolfLoos, multidisciplinary cooperation with a numberof foreign experts, etc.). The project alsoincluded the gradual documentation of discoveries,photographic documentation of the workmethod and documenting key phases of restorationon film.Principles of RenovationNot only the exceptional value of architectonicworks, the unique spatial com<strong>po</strong>sition of the floorplan, but also the intactness of the originalcondition and the high degree of authenticity ofthe entire building were deciding factors in designatingthe concept for renovating the buildingand its relevant use. An im<strong>po</strong>rtant principle ofthe renovation approach was to consciouslygrant equal significance and attention both to valuesthat are visible and generally acknowledged(primarily the spatial arrangement of the interiorsof living and communal parts), as well as toeverything else that made up part of the originalityof the building (such as the original kitchen,hygienic facilities, the operating foundation inthe basement of the building, including the boilerroom, laundry room, drying room, garage andother facilities). Due to the high degree to whichthe building was preserved in its original condition,it was realistic to consider rehabilitating thedominant part of the interior of the building andmaking them accessible through the installed relics.The Foundation of the Current Condition of theVillaIn relation to the process of preparing a conceptfor presenting the villa, it was necessary to suitablysituate and use proper dimensions (reducespatial demands as much as <strong>po</strong>ssible) for newoperational units, conditioning the future operationof accessible relics. For additional functions,intentionally minimized so as to reduce new intervention,after careful consideration, roomswere selected that are not architecturally exceptional,where neither the original furnishings orcredible information on the furnishings were preservedand which were already adapted in thepast. Rooms originally used by servants (an office,hallway, WC with an anteroom, a tea kitchen)were designated for the administration managingthe object. Aresearch room was situated in theformer guestroom with an operational link. Togetherwith the chamber ex<strong>po</strong>sition of Adolf Loosin the former photography chamber, this ispart of Adolf Loos’ study and documentationcenter. The lounge at the entrance to the buildingwas designated for ticket sales and publications.The chauffeur’s room became the permanent locationfor surveillance, where monitoring equipmentwas concentrated. Aprinciple was implementedfor respecting the original spatialarrangement (restoration of the original receptacles)and the reversibility of the new facility,arranged in its current form.Restoring Individual ElementsThe renovation of the building and its facilitiesincluded restoration of assembled products, includingfloors, a collection of built-in furnitureand lining, metal products (mounting, handles,locks, hinges, screens, radiators, carpet footholds,lamps, glass cases, the boiler room, installationelements, etc.) stone (travertine casing,marble casing and parts of furniture,granite elements, etc.), glass (glazing, shelves,casing, mirrors, etc.), ceramic (bleached casing,Delft faience, sintered pavement, sanitary objectsand accessories), cut bricks, wallpaper, naturalmats and other original parts of the building. Afterremoving additional coverings of paint, theoriginal paint on the walls was renovated, as wellas limewash and oil coatings in technology andcolors depending on the condition when found,including <strong>po</strong>lished paint. Xylolite floors were restored,and original linoleum surfaces were preserved.Additional reconstruction was carried outin corres<strong>po</strong>nding material and with craftsmanshipbased always on a detailed evaluation of thesituation of the discovery.More extensive reconstruction worker pertaineddominantly to the renovation of the exterior ofthe structure. On the basis of an evaluation ofthe critical condition of non-original plasteringand unsuitable additional coatings, covering thedamaged remains of original repairs, it was necessaryto reconstruct the original state of thebuilding with respect to the characteristic featuresof the original technology in connecting surfaceswith wood covered in stucco plastering.After eliminating the excessive heightening of theterrace, the hydro-insulation of the upper terraceand the roof was reconstructed, and the surfaceof <strong>po</strong>ured asphalt was also renewed. Exterior repairsincluded the reconstruction of a large partof metal elements and the lightning rod in thecorres<strong>po</strong>nding contem<strong>po</strong>rary arrangementGreat attention was given to renovating the technicalinfrastructure of the building in order toconsiderably limit destructive intervention. Theoriginal circulatory system of central heating waspreserved, while missing cast-iron radiators werereplaced by looking for suitable elements fromother buildings of a related origin. The originaland no longer functional facilities of the boilerroom (two Strebel boilers for solid fuel) weredisconnected, and the preserved equipment wasrestored as a unique technical exhibit. In the formerlaundry room, two gas boilers were installedinto the wall. Reconstruction of old water pipesand sewerage took place only in the new operatingfoundation, where the original constructionwas already damaged with repeated adaptations.Extraordinarily laborious and complicated reconstructionwork on electrical installation took placemaking use of dominantly original piping,which eliminated otherwise unavoidable operationsrequiring great intervention into the masonryof subtle cross-pieces, disassembly of casingand thus the loss of the original material. Theoriginal lamps were restored. Missing pieces werereplaced with copies or were reconstructed onthe basis of exact identification and contem<strong>po</strong>rarydocumentation. Standard period technicallights were completed by classifying elementsobtained from other objects (donations, collecti-SUMMARY ARCHITEKT 7/2000 81



