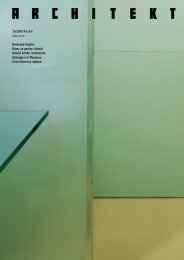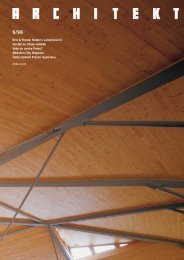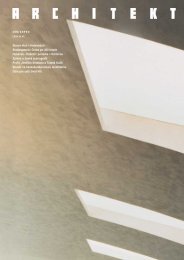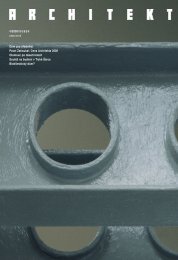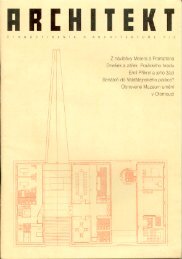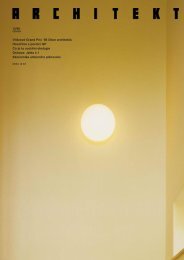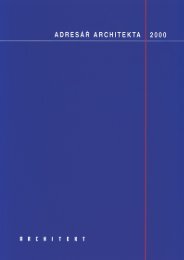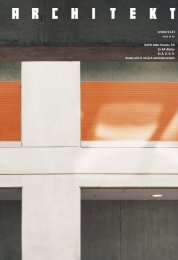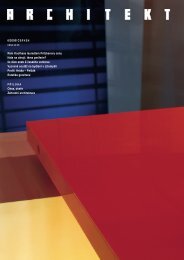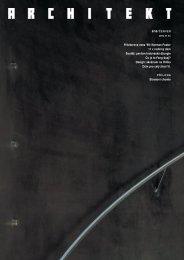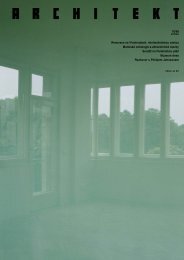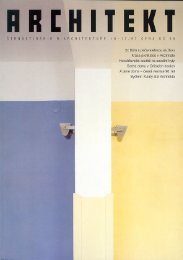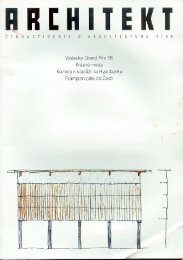project. An inventory card was created for eachpart or facility of the building. The card containsthe exact location of the element and all necessaryinformation. The elected system made it<strong>po</strong>ssible to categorize elements according to typeof product and craftsmanship codes and tocreate a comprehensive registry. The project databasecontains 3,862 items. The digitally processedinventory provided detailed documentationof the initial condition (before restoration),specified the originality, determined the methodof specialized treatment and each form of manipulationfrom stripping to returning the restoredoriginal to its original place. The system alsoenables future checks of the correctness of theelected method.Additional research was completed within thecultivated concept. Laboratory research on plaster,the dampness of structures and the conditionof external structures of masonry were a springboardfor the actual method used inrenovating the faáade using original technology,pro<strong>po</strong>sing sanitation measures and designatingconditions for conserving lime-slag bricks, includingthe identification of original productionprescriptions.On the basis of research of horizontal hydro-insulation(balconies, terraces and roofing), includinglaboratory analyses of <strong>po</strong>ured natural asphalt,technical parameters were designated forthe conservation of this material on balconiesand for renovating the original condition in reconstructingthe surface of the upper terrace androof of the building.Detailed research of piping in the original electricalwork, central heating and sewerage made it<strong>po</strong>ssible to plan the most well rounded methodof renovation.The exact identification of the structure of thebuilding was extended, after a project managerwas chosen, by carrying out detailed renovationanalyses of individual analysts in the fields ofwoodwork, ceramics, metal, stone, glass, wallpaper,painting, etc. The process of gradual identificationduring the restoration of Müller’s villaplayed a very im<strong>po</strong>rtant role for the credibility ofthe result (the repeated study of archive resources,contem<strong>po</strong>rary costumes and productionfoundations, meeting with other projects of AdolfLoos, multidisciplinary cooperation with a numberof foreign experts, etc.). The project alsoincluded the gradual documentation of discoveries,photographic documentation of the workmethod and documenting key phases of restorationon film.Principles of RenovationNot only the exceptional value of architectonicworks, the unique spatial com<strong>po</strong>sition of the floorplan, but also the intactness of the originalcondition and the high degree of authenticity ofthe entire building were deciding factors in designatingthe concept for renovating the buildingand its relevant use. An im<strong>po</strong>rtant principle ofthe renovation approach was to consciouslygrant equal significance and attention both to valuesthat are visible and generally acknowledged(primarily the spatial arrangement of the interiorsof living and communal parts), as well as toeverything else that made up part of the originalityof the building (such as the original kitchen,hygienic facilities, the operating foundation inthe basement of the building, including the boilerroom, laundry room, drying room, garage andother facilities). Due to the high degree to whichthe building was preserved in its original condition,it was realistic to consider rehabilitating thedominant part of the interior of the building andmaking them accessible through the installed relics.The Foundation of the Current Condition of theVillaIn relation to the process of preparing a conceptfor presenting the villa, it was necessary to suitablysituate and use proper dimensions (reducespatial demands as much as <strong>po</strong>ssible) for newoperational units, conditioning the future operationof accessible relics. For additional functions,intentionally minimized so as to reduce new intervention,after careful consideration, roomswere selected that are not architecturally exceptional,where neither the original furnishings orcredible information on the furnishings were preservedand which were already adapted in thepast. Rooms originally used by servants (an office,hallway, WC with an anteroom, a tea kitchen)were designated for the administration managingthe object. Aresearch room was situated in theformer guestroom with an operational link. Togetherwith the chamber ex<strong>po</strong>sition of Adolf Loosin the former photography chamber, this ispart of Adolf Loos’ study and documentationcenter. The lounge at the entrance to the buildingwas designated for ticket sales and publications.The chauffeur’s room became the permanent locationfor surveillance, where monitoring equipmentwas concentrated. Aprinciple was implementedfor respecting the original spatialarrangement (restoration of the original receptacles)and the reversibility of the new facility,arranged in its current form.Restoring Individual ElementsThe renovation of the building and its facilitiesincluded restoration of assembled products, includingfloors, a collection of built-in furnitureand lining, metal products (mounting, handles,locks, hinges, screens, radiators, carpet footholds,lamps, glass cases, the boiler room, installationelements, etc.) stone (travertine casing,marble casing and parts of furniture,granite elements, etc.), glass (glazing, shelves,casing, mirrors, etc.), ceramic (bleached casing,Delft faience, sintered pavement, sanitary objectsand accessories), cut bricks, wallpaper, naturalmats and other original parts of the building. Afterremoving additional coverings of paint, theoriginal paint on the walls was renovated, as wellas limewash and oil coatings in technology andcolors depending on the condition when found,including <strong>po</strong>lished paint. Xylolite floors were restored,and original linoleum surfaces were preserved.Additional reconstruction was carried outin corres<strong>po</strong>nding material and with craftsmanshipbased always on a detailed evaluation of thesituation of the discovery.More extensive reconstruction worker pertaineddominantly to the renovation of the exterior ofthe structure. On the basis of an evaluation ofthe critical condition of non-original plasteringand unsuitable additional coatings, covering thedamaged remains of original repairs, it was necessaryto reconstruct the original state of thebuilding with respect to the characteristic featuresof the original technology in connecting surfaceswith wood covered in stucco plastering.After eliminating the excessive heightening of theterrace, the hydro-insulation of the upper terraceand the roof was reconstructed, and the surfaceof <strong>po</strong>ured asphalt was also renewed. Exterior repairsincluded the reconstruction of a large partof metal elements and the lightning rod in thecorres<strong>po</strong>nding contem<strong>po</strong>rary arrangementGreat attention was given to renovating the technicalinfrastructure of the building in order toconsiderably limit destructive intervention. Theoriginal circulatory system of central heating waspreserved, while missing cast-iron radiators werereplaced by looking for suitable elements fromother buildings of a related origin. The originaland no longer functional facilities of the boilerroom (two Strebel boilers for solid fuel) weredisconnected, and the preserved equipment wasrestored as a unique technical exhibit. In the formerlaundry room, two gas boilers were installedinto the wall. Reconstruction of old water pipesand sewerage took place only in the new operatingfoundation, where the original constructionwas already damaged with repeated adaptations.Extraordinarily laborious and complicated reconstructionwork on electrical installation took placemaking use of dominantly original piping,which eliminated otherwise unavoidable operationsrequiring great intervention into the masonryof subtle cross-pieces, disassembly of casingand thus the loss of the original material. Theoriginal lamps were restored. Missing pieces werereplaced with copies or were reconstructed onthe basis of exact identification and contem<strong>po</strong>rarydocumentation. Standard period technicallights were completed by classifying elementsobtained from other objects (donations, collecti-SUMMARY ARCHITEKT 7/2000 81
ons, purchases). Original switches were also restored.Missing originals were replaced with functionalcopies of the shape, made on-order basedon the originals. Atypical elements of originaloutlets, telephone outlets and bells were reinstalledafter conservation without renewing theirfunction. New, functional outlets were situated inorder to avoid disturbing the look of the interior.Above and beyond the original situation, it wasnecessary to resolve the system of electronic securityin the building and fire alarms, includingthe protection of objects in rooms where valuablecollector’s items are located. Distribution wasinstalled primarily in the exterior, under plastering,which reduced intervention in the interior.The original personal lift was restored and isoperative again.Restoration and completion of products of industrialorigin (sanitary facilities, installation materialsand other sorts of products) was a difficultoperation. In restoration revitalization was necessary;it was necessary to renew surface repairsor replace their missing parts. Missing partswere either sought in other locations (such as byobtaining an electric kitchen stove from the1930s) or reconstructed (e.g. reconstruction ofa double kitchen sink according to old photographsand judgements made when discovered).The production of copies of English TWYFORDsinks can be included among the most difficultproblems. They were made according to the preservedoriginal for the completion of the originalhygienic facilities. Another difficult problem wasthe effort put into the salvation of greatly damagedcasing panels of green opaxite.Interior FurnishingsGreat attention was paid to decorating the interiorrooms with Oriental carpets according to theidentifications of the original condition (purchasingantiques). Felt floor covers and felt runnersin hallways and staircases were exactly reconstructedaccording to discoveries that were made,and the original system of riveted footholdswas also restored.The concluding phase of the building’s renovationconcentrated on completing restoration of theoriginal furnishings - free furniture, objects andworks of art and parts of personal objects belongingto the Müllers, which were until now keptelsewhere. Certain im<strong>po</strong>rtant, but lost elementsof the internal furnishings, the existence ofwhich is integrally connected to the image of thebuilding and the authorship concept of the architectLoos, were replaced by copies or were reconstructedaccording to available pictures.However, the greater part of the furnishings consistsof originals. Of the extensive number of originalfurnishings, other, often unknown parts havebeen found, but much still remains unclear inits location within the structure or its origin. Theperiod during which certain objects were acquiredwas relatively late or remained unclear,which corres<strong>po</strong>nds to the live collector’s interestof the builder and with the gradual exchange ofor additions to furnishings in the villa. The conceptionof installations in the internal rooms thereforeaccents the most significant phase, theperiod when the im<strong>po</strong>rtance of Müller’s villa wasat its peak - the period presently after constructionwas completed, when it is still <strong>po</strong>ssible to securelyallege the presence and creative influenceof Loos, the architect. The condition of the internalfurnishings of the villa during that period isalso documented by original plans, photographsfrom the period and witness re<strong>po</strong>rts from a numberof significant visitors, which makes it <strong>po</strong>ssibleto check up on the established conception.The ExteriorAs part of the renovation of Müller’s villa, theoriginal fence was restored, and missing or deterioratedparts were rebuilt, stone and brick terracewalls, pavement, stairs and other original elementswere restored. Asphalt surfaces offootpaths were also repaired. According to oldphotographs and on-site discoveries, lattice wasrebuilt on walls for plants to grow on. Renovationalso included modifications to vegetation, reconstructingthe original concepts according topreserved plans drawn up between 1929 and1932 by leading experts of the time, garden architectsCamillo Schneider and Karl Foerster.The project also includes necessary modificationsto the close surroundings, such as reconstructingmosaic sidewalks, installing a lamp<strong>po</strong>stfor the cast-iron clock and repairing the publicstaircase for the western edge of the plot. Thesemodifications should be completed before theend of 2000.NEZÁVISLÝ MĚSÍČNÍK ARCHITEKTŮ.CENA 90 Kč, roční předplatné 1080 Kč. STUDENTI: sleva 20 %. Slovenská republika: do<strong>po</strong>ručená cena 138 Sk, roční předplatné 1656 Sk. Evropa 3540 Kč, zámoří 5664 Kč.VYDÁVÁ OBEC ARCHITEKTŮ. Vychází každý měsíc. Ročník XLVI (II. ročník měsíčníku) /červen 2000. ŠÉFREDAKTOR: Jiří Horský. REDAKTOŘI: ing. Drahomíra Králová, ing. Miloslava Perglová,Mgr. Markéta Pražanová, Radek Váňa, Hana Vinšová. SEKRETARIÁT: Kateřina Špirková TEL.: 53 97 68. GRAFICKÁ ÚPRAVA: David Fírek; kulér – redakce, s<strong>po</strong>lupráce Miloslav Čáp.TEL.: 53 97 42, 53 97 46, 53 93 41–2. FAX: 57 31 81 07. E-MAIL: redakce@architekt.czINZERCE, DISTRIBUCE: Jitka Zahradníková, Ester Hronová, Lenka Příhonská, Šárka Procházková. TEL/FAX.: 57 31 52 39, 53 97 25, 53 56 60. PŘEDPLATNÉ: A.L.L. Production, Simona Zikanová (simona@allpro.cz) tel.: 68 35 821.INTERNET: http://www.architekt.cz ADRESA REDAKCE: Letenská 5, 118 45 Praha 1.REDAKČNÍ RADA: Mgr. Bohuslav Blažek, ing. arch. Tomáš Černoušek, ing. arch. Karel Doubner, ing. arch. Igor Dřevíkovský, ing. arch. Peter Gromski, ing. arch. Ludvík Grym, PhDr. Josef Holeček,ing. arch. Otakar Chochola, ing. arch. Václav Králíček, ing. arch. Jan Línek, ing. arch. Martin Peterka, ing. arch. Ivan Plicka, prof. ing. arch. Emil Přikryl, ing. arch. Jan Sedlák, ing. arch. Alexandr Skalický,prof. ing. arch. Jaroslav Šafer, ing. Josef Šanda, PhDr. Rostislav Švácha, ing. arch. Ivan Vavřík, PhDr. Jindřich Vybíral.KORESPONDENTI: Miloš Dunaj – Vídeň, Eva Heyd – New York, Ivan Margolius – Londýn.ISSN 0862-7010.SAZBA, LITO: ARDEA grafické studio, s. r. o. TISK: a.f. BKK, s. r. o. ROZŠIŘUJE: s<strong>po</strong>lečnosti holdingu PNS, a.s., A.L.L. Production, s.r.o., MediaPrint Kapa, s.r.o., Transpress, s.r.o., PressMedia, s.r.o.Podávání novinových zásilek <strong>po</strong>voleno Ředitelstvím <strong>po</strong>št Praha č.j. nov. 5212/95 ze dne 12. 6. 1995 a Českou <strong>po</strong>štou, s.p., OZP, a Českou <strong>po</strong>štou, s.p. OZSeČ Ústí nad Labemdne 21. 1. 1998, značka P-349/98. Přeprava č. j. 3257/96 ze dne 1. 10. 1996.PODEPSANÉ ČLÁNKY NEMUSÍ ODRÁŽET STANOVISKO REDAKCE. ZA OBSAH INZERÁTŮ REDAKCE NERUČÍ.REDAKCE SI VYHRAZUJE PRÁVO PUBLIKOVANÉ MATERIÁLY ZVEŘEJNIT NA SVÝCH INTERNETOVÝCH STRÁNKÁCH.DISKUSNÍ PANEL NEVIDITELNÝ ARCHITEKT NALEZNETE NA HTTP://WWW.ARCHITEKT.CZ.82 ARCHITEKT 7/2000 SUMMARY



