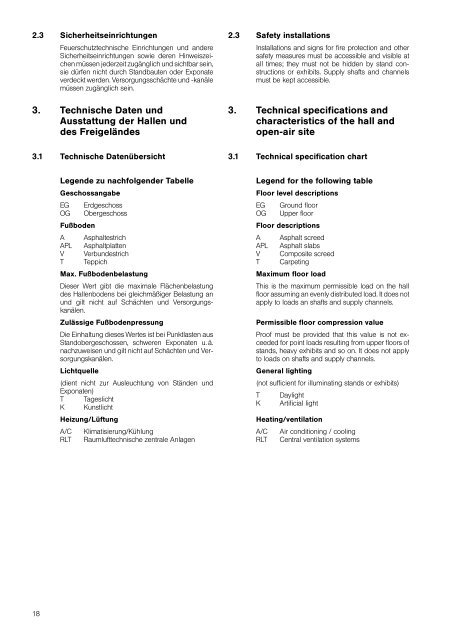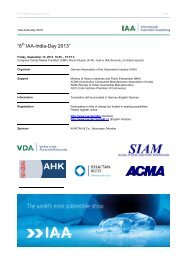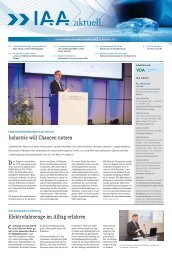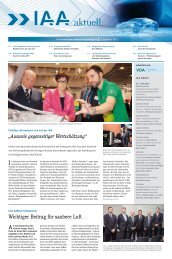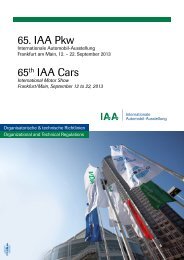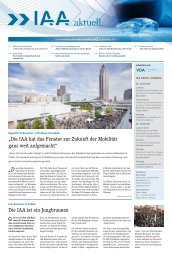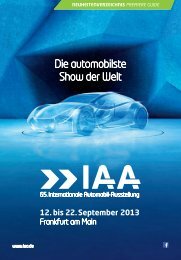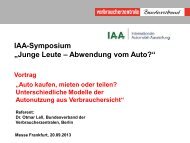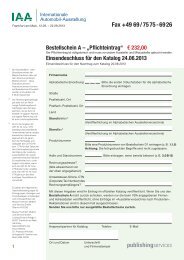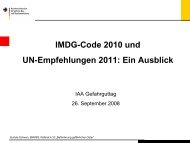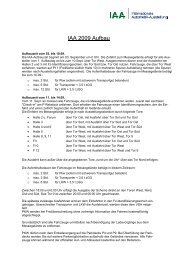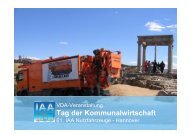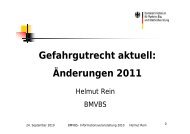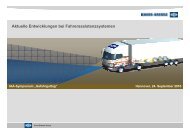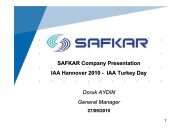Organisatorische und technische Richtlinien ... - Archiv - IAA
Organisatorische und technische Richtlinien ... - Archiv - IAA
Organisatorische und technische Richtlinien ... - Archiv - IAA
Sie wollen auch ein ePaper? Erhöhen Sie die Reichweite Ihrer Titel.
YUMPU macht aus Druck-PDFs automatisch weboptimierte ePaper, die Google liebt.
2.3 Sicherheitseinrichtungen<br />
Feuerschutz<strong>technische</strong> Einrichtungen <strong>und</strong> andere<br />
Sicherheitseinrichtungen sowie deren Hinweiszeichen<br />
müssen jederzeit zugänglich <strong>und</strong> sichtbar sein,<br />
sie dürfen nicht durch Standbauten oder Exponate<br />
verdeckt werden. Versorgungsschächte <strong>und</strong> -kanäle<br />
müssen zugänglich sein.<br />
3. Technische Daten <strong>und</strong><br />
Ausstattung der Hallen <strong>und</strong><br />
des Freigeländes<br />
3.1 Technische Datenübersicht<br />
18<br />
Legende zu nachfolgender Tabelle<br />
Geschossangabe<br />
EG Erdgeschoss<br />
OG Obergeschoss<br />
Fußboden<br />
A Asphaltestrich<br />
APL Asphaltplatten<br />
V Verb<strong>und</strong>estrich<br />
T Teppich<br />
Max. Fußbodenbelastung<br />
Dieser Wert gibt die maximale Flächenbelastung<br />
des Hallenbodens bei gleichmäßiger Belastung an<br />
<strong>und</strong> gilt nicht auf Schächten <strong>und</strong> Versorgungskanälen.<br />
Zulässige Fußbodenpressung<br />
Die Einhaltung dieses Wertes ist bei Punktlasten aus<br />
Standobergeschossen, schweren Exponaten u. ä.<br />
nachzuweisen <strong>und</strong> gilt nicht auf Schächten <strong>und</strong> Versorgungskanälen.<br />
Lichtquelle<br />
(dient nicht zur Ausleuchtung von Ständen <strong>und</strong><br />
Exponaten)<br />
T Tageslicht<br />
K Kunstlicht<br />
Heizung/Lüftung<br />
A/C Klimatisierung/Kühlung<br />
RLT Raumluft<strong>technische</strong> zentrale Anlagen<br />
2.3 Safety installations<br />
Installations and signs for fire protection and other<br />
safety measures must be accessible and visible at<br />
all times; they must not be hidden by stand constructions<br />
or exhibits. Supply shafts and channels<br />
must be kept accessible.<br />
3. Technical specifications and<br />
characteristics of the hall and<br />
open-air site<br />
3.1 Technical specification chart<br />
Legend for the following table<br />
Floor level descriptions<br />
EG Gro<strong>und</strong> floor<br />
OG Upper floor<br />
Floor descriptions<br />
A Asphalt screed<br />
APL Asphalt slabs<br />
V Composite screed<br />
T Carpeting<br />
Maximum floor load<br />
This is the maximum permissible load on the hall<br />
floor assuming an evenly distributed load. It does not<br />
apply to loads an shafts and supply channels.<br />
Permissible floor compression value<br />
Proof must be provided that this value is not exceeded<br />
for point loads resulting from upper floors of<br />
stands, heavy exhibits and so on. It does not apply<br />
to loads on shafts and supply channels.<br />
General lighting<br />
(not sufficient for illuminating stands or exhibits)<br />
T Daylight<br />
K Artificial light<br />
Heating/ventilation<br />
A/C Air conditioning / cooling<br />
RLT Central ventilation systems


