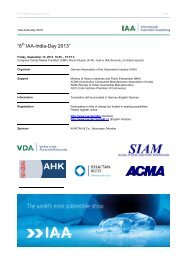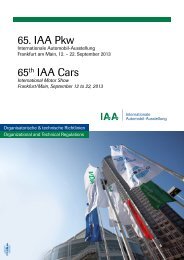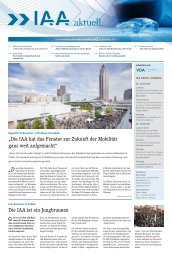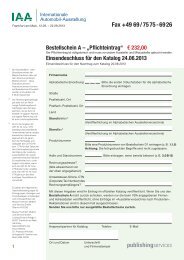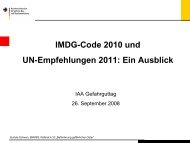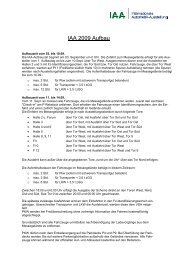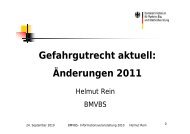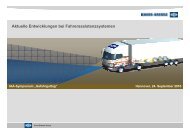Organisatorische und technische Richtlinien ... - Archiv - IAA
Organisatorische und technische Richtlinien ... - Archiv - IAA
Organisatorische und technische Richtlinien ... - Archiv - IAA
Erfolgreiche ePaper selbst erstellen
Machen Sie aus Ihren PDF Publikationen ein blätterbares Flipbook mit unserer einzigartigen Google optimierten e-Paper Software.
Eine Wasserver- <strong>und</strong> -entsorgung steht im Freigelände<br />
nur eingeschränkt zur Verfügung. Der<br />
Betriebsdruck beträgt in der Regel 2,5 bis 3,0 bar.<br />
Bei Frost ist eine störungsfreie Wasserversorgung<br />
nicht gewährleistet.<br />
Eine Druckluftversorgung ist im Freiglände über<br />
Einzelkompressoren möglich (Lieferant siehe Punkt<br />
7.5).<br />
3.2.6 Kommunikationseinrichtungen im<br />
Freigelände<br />
Telefon-, Daten- <strong>und</strong> Gemeinschaftsantennenanschlüsse<br />
sind möglich.<br />
4. Standbaubestimmungen<br />
4.1 Standsicherheit<br />
Für die Standsicherheit aller Bauten <strong>und</strong> Exponate<br />
ist der Aussteller verantwortlich <strong>und</strong> gegebenenfalls<br />
nachweispflichtig. Es gilt das niedersächsische Baurecht.<br />
4.2 Standgestaltung<br />
4.2.1 Gestaltungsrichtlinien in den Hallen<br />
Gr<strong>und</strong>sätzlich ist darauf zu achten, dass die Hallentransparenz<br />
durch Standaufbauten <strong>und</strong> Ausstellungsobjekte<br />
nicht gestört, sowie der Standnachbar<br />
nicht beeinträchtigt wird.<br />
4.2.1.1 Bei eingeschossiger Bauweise (maximale Bauhöhe<br />
gemäß 4.2.1.9 Bauhöhen) dürfen Standaufbauten<br />
in einer Tiefe von 1,00 m, gemessen von der<br />
vorderen Standgrenze bei Wandständen <strong>und</strong> von<br />
den Gängen bei Mittelständen nicht höher sein als<br />
90 cm.<br />
4.2.1.2 Zweigeschossige Bauweise ist erst ab einer<br />
Standgröße von 300 m2 zulässig.<br />
Der Grenzabstand für zweigeschossige Bauten<br />
beträgt 3,00 m. Die Gebäudelänge darf die Transparenz<br />
der Halle nicht beeinträchtigen.<br />
4.2.1.3 Fußböden<br />
Fußbodenkonstruktionen dürfen nicht höher sein als<br />
10 cm, gemessen vom Hallenboden. Die nach<br />
außen gerichteten Kanten sind so abzuschrägen,<br />
dass eine Stolpergefahr vermieden wird.<br />
4.2.1.4 Abgrenzung von Ständen<br />
Die Stände dürfen nicht durch Zäune, Kordeln, Blumenkästen<br />
oder andere Einrichtungen eingezäunt<br />
werden. Die Besucher müssen von allen Gängen<br />
ungehindert Zutritt zu den Ständen haben. Bei Ständen<br />
mit einer Fläche von nicht mehr als 300 m2 kann<br />
der Veranstalter auf Antrag Ausnahmen zulassen;<br />
der Aussteller muss den Antrag mit dem Standentwurf<br />
einreichen <strong>und</strong> begründen.<br />
4.2.1.5 Hallenstützen<br />
An den Hallenstützen dürfen keine Standaufbauten<br />
oder andere Teile befestigt werden. Soweit Hallen-<br />
There are only limited facilities for water supply and<br />
waste water discharge on the open-air site. Water<br />
pressure is generally between 2.5 and 3.0 bar. Water<br />
supply cannot be guaranteed during periods of frost.<br />
To have compressed air on the open-air site, you will<br />
need to have your own compressor (refer to Section<br />
7.5 for the name and address of a supplier).<br />
3.2.6 Telecommunications installations<br />
on the open-air site<br />
Telephone, data and multi-party antenna connections<br />
can be installed.<br />
4. Stand construction regulations<br />
4.1 Stand safety<br />
The exhibitor is responsible for the safety of his stand<br />
structures and exhibits and if necessary must provide<br />
proof of such. Building law for Lower Saxony<br />
applies.<br />
4.2 Stand Layout<br />
4.2.1 Design regulations in the halls<br />
As a basic principle, we would like you to to pay<br />
attention for not disturbing the transperancy in the<br />
hall or to impair the stand neighbour with stand construction<br />
or exhibited objects.<br />
4.2.1.1 For one-storey constructions (max. building<br />
heigth according to 4.2.1.9 Bauhöhen) stand structures<br />
up to a depth of 1.00 m, measured from the<br />
front stand borderline of wall-mounted stands and<br />
measured from the hallways of center-type stands<br />
must not be higher than 90 cm.<br />
4.2.1.2 Two storey buildings are allowed beginning from<br />
a standsize larger than 300 m2 .<br />
The borderline distance for two storey buildings is<br />
3.00 m. The length of the building may not compromize<br />
the transparency of the hall.<br />
4.2.1.3 Floors<br />
Floors must not be higher than 10 cm above the hall<br />
floor. The outside edges must be slanted to avoid<br />
any stumbling hazards.<br />
4.2.1.4 Stand bo<strong>und</strong>aries<br />
The stand must not be enclosed by fences, roping,<br />
flower boxes or by other such means. The visitors<br />
must have unrestricted access to the stand from all<br />
hallways. On request, the organizer may allow<br />
exceptions in the case of stand area not greater than<br />
300 m2; the exhibitor must submit and justify the<br />
request with the stand plan.<br />
4.2.1.5 Hall support columns<br />
Stand fixtures or other objects must not be attached<br />
to the hall columns. The stand owner may cover hall<br />
21



