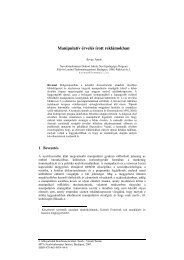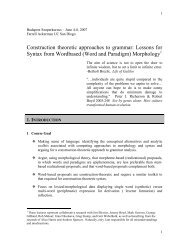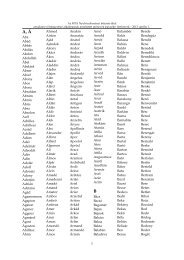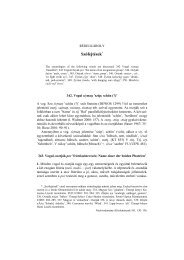Nyelvtudományi közlemények 91. kötet (1990)
Nyelvtudományi közlemények 91. kötet (1990)
Nyelvtudományi közlemények 91. kötet (1990)
Erfolgreiche ePaper selbst erstellen
Machen Sie aus Ihren PDF Publikationen ein blätterbares Flipbook mit unserer einzigartigen Google optimierten e-Paper Software.
MEDIEVAL PEASANT ARCHITECTURE 73<br />
out along one road. Lots were separated from each other by fences, in some<br />
places a trench ran along side it, and a well was dug in each yard. Villagers<br />
were intent not only on perfecting this economical unit, but also on<br />
protecting themselves.<br />
This double need was validated in individual peasant économies as well.<br />
Such scattered économies were prévalent in large numbers and practically<br />
dominated the continent, so to speak, since prehistoric times. To the south<br />
and west, many still exist today: they maintain the ancient settlement traditions<br />
to this day. Their yards are unorderly, they are built-in irregularly<br />
and are wholly différent from the settlement forms which developed during<br />
the late Middle Ages. In Central-Europe for example, it was in fashion from<br />
the Middle Ages on, to arrange the buildings of a peasant economy in such a<br />
way, that the buildings border the lot on three or four sides. Such buildingin<br />
of the lot could possibly stem from the building arrangements of Castles,<br />
farmsteads, and towns. Of course this solution was known in ancient times<br />
as well, Romans built farmsteads in this fashion. It is not impossible either,<br />
that the fashion of building enclosed économies (houses), so very populär<br />
and wide-spread in the Mediterranean area, also began in the Middle Ages,<br />
but probably earlier than their counterparts to the north of the Alps.<br />
In Eastern- and Northern Europe architecture greatly differed from<br />
the architecture described above. In thèse areas, buildings were carpented<br />
out of pine. The advantages of wickerweaving, plastering, and stone walls<br />
were all unknown. Most of these houses consisted of one room. Some had<br />
eaves, and in some the living area was separated from the bed Chamber.<br />
Naturally, animal stalls and pankards for the storage of grain were all parts<br />
of this house: they stood close to each other, and in some areas (for example<br />
Russia), these buildings were built together under one roof with the house.<br />
To the north a closed hallway linked the house, stall, and pankard together.<br />
The advantages of this architectural type are obvious, if one keeps in mind<br />
the fréquent snow-drifts of this area. Unfortunately there are no reliable<br />
facts about whether the tradition of building in the yard on three or four<br />
sides originated in the Middle Ages in the kingdom of pine and birch, or not.<br />
Later in the area, however, when the economical diffusion gained impetus<br />
(and the Siberian colonization radiated from here), the enclosed house-type<br />
became generál. In the régions of groved prairies during this time, the<br />
bulk of the people lived in pit houses. The prédominant traits of the parcel,<br />
Organization could not be found as of yet, and most of these villages were<br />
a mass of hovels built very close to each other, surrounded by pens and<br />
hay Stacks.<br />
It is possible, that by the end of the period the great historical innovation<br />
of architecture and home-culture alike, the stove-heated room appeared<br />
in the villages. To put it differently, an area of the house was furnished with<br />
Nyelvtudományi Közlemények <strong>91.</strong> <strong>1990</strong>.


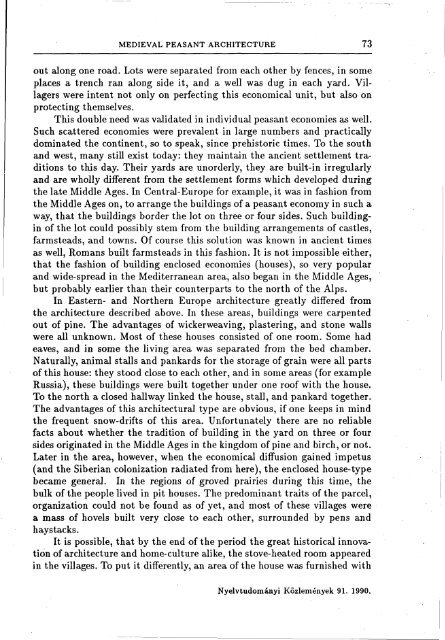
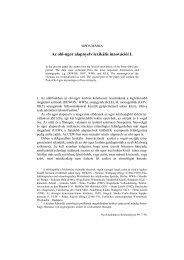
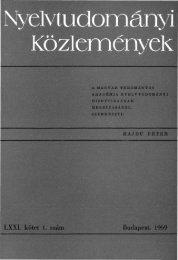
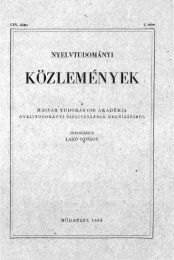
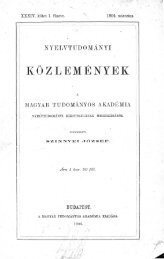
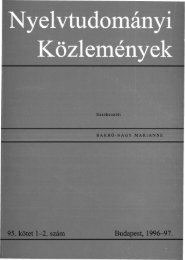
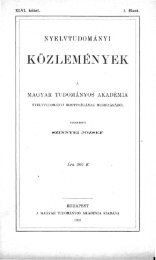
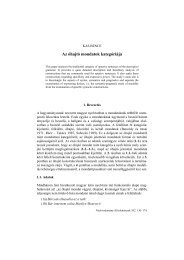
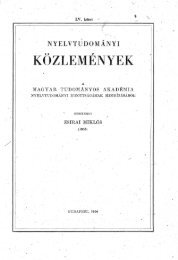
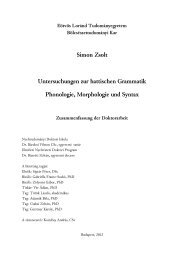
![Gósy Mária: A [p, t, k] mássalhangzók zöngekezdési ideje Bevezetés ...](https://img.yumpu.com/15682849/1/190x245/gosy-maria-a-p-t-k-massalhangzok-zongekezdesi-ideje-bevezetes-.jpg?quality=85)
