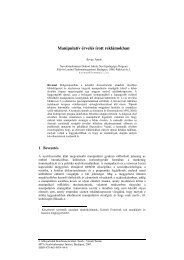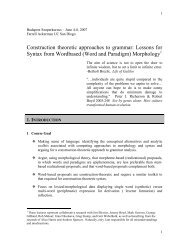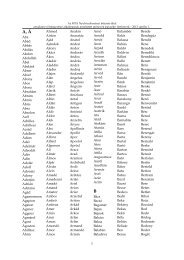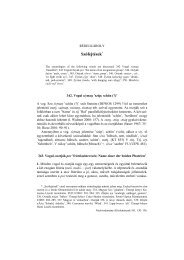Nyelvtudományi közlemények 91. kötet (1990)
Nyelvtudományi közlemények 91. kötet (1990)
Nyelvtudományi közlemények 91. kötet (1990)
Erfolgreiche ePaper selbst erstellen
Machen Sie aus Ihren PDF Publikationen ein blätterbares Flipbook mit unserer einzigartigen Google optimierten e-Paper Software.
MEDIEVAL PEASANT ARCHITECTURE 77<br />
farming dominated and there was much land left unclaimed and unutilized.<br />
The low population and uninhabited areas made it possible to settle Cumanians<br />
and, nomadic peoples who arrived in the Carpathian basin during late<br />
migratory waves, and whose basis of existence was the extensive keeping of<br />
animals. At the time of their settlement, these peoples lived in felt tents,<br />
and only during the end of the period did they move into mud-houses. It is<br />
very probable, that buildings of economic use were rarely considered necessary<br />
belongings of the parcel on the Great Plains, and if they were, a simple<br />
barn or den was sufficient.<br />
It is possible, that villages and market-towns based on extensive economy<br />
weren't tightly organized, but of the mass type. There is no definite<br />
proof of this however, except for a few facts about fifteenth century towns.<br />
We must add, however, that most settlements were of the linear type; parcels<br />
and houses lied along both or just one side of the road. Frequently the road<br />
became wider at a certain point, or ended in a spindle-shaped or circular<br />
square which was surrounded by houses. The church was usually in the middle<br />
of the square or in a corner of it, and according to medieval transcripts<br />
(which were frequently written when the landowner mortgages his land) the<br />
church was always being worked on: they enlarged it, heightened its tower,<br />
repaired its roof, etc., in other words always found an excuse to augment<br />
this building of prestige with permanent monuments.<br />
Concerning the house, these were either one-roomed or two-roomed. If<br />
someone entered the house through the door, he found himself in an empty<br />
chamber (this was used for storage and may have been called the porch),<br />
from where a door led into the house. A fire was burning within the area<br />
which was the place of daily residence and sleep. Rarely a chamber was<br />
separated from the rest of the house, and was used as a sleeping chamber.<br />
We know this type of building well from areas of southern Germany, and<br />
many like it were built in Transsylvania, southern Poland and the Ukraine.<br />
It is obvious that we stand against an early type of house. An open fire or<br />
oven was used for cooking and heating, they did not have a stove, attic or<br />
basement.<br />
Once the attic was separated from the living area (this probably took<br />
place on the Great Plains by the end of the Middle Ages in the houses of<br />
some market-towns), a stove was placed in the room, i.e. the living area<br />
which had an attic), which was heated from the porch. Sometimes the walls<br />
of the porch were broken through at the back of the building, and a bakingoven<br />
was put in its place, which was also heated from the porch. This solution<br />
was very useful in the summer, since the heat of the oven did not heat<br />
up the house itself. The porch was used as a kitchen. At this time there was<br />
no high fire-bench to cook on, cooking was done over a fire on the ground.<br />
From the porch, across from the door of the room, a door opened into the<br />
sleeping-chamber, which was never heated.<br />
Nyelvtudományi Közlemények <strong>91.</strong> <strong>1990</strong>.


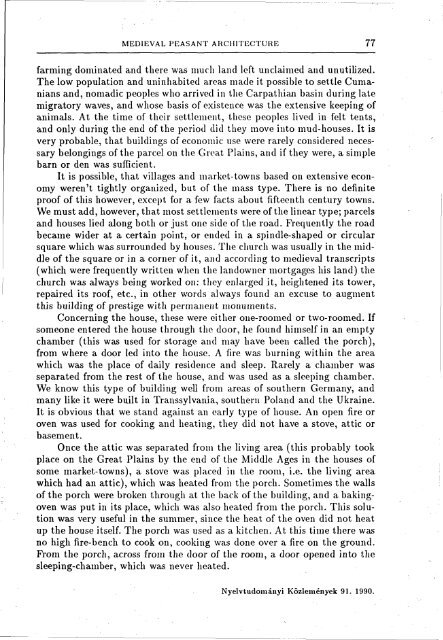
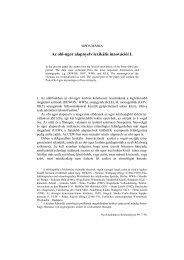
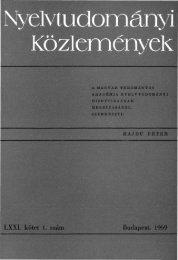
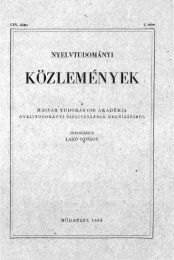
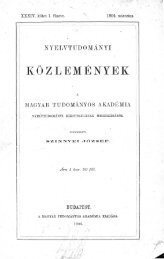
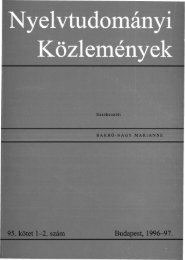
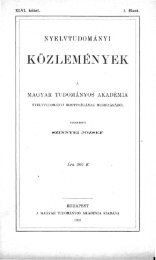
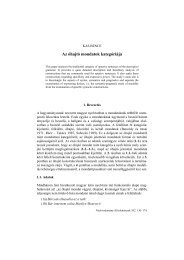
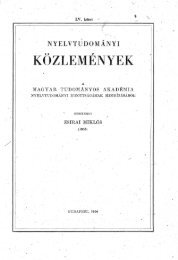
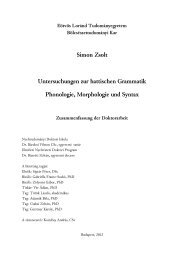
![Gósy Mária: A [p, t, k] mássalhangzók zöngekezdési ideje Bevezetés ...](https://img.yumpu.com/15682849/1/190x245/gosy-maria-a-p-t-k-massalhangzok-zongekezdesi-ideje-bevezetes-.jpg?quality=85)
