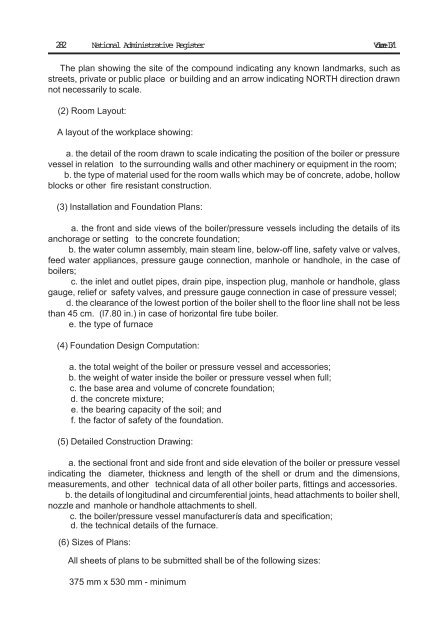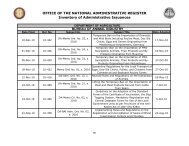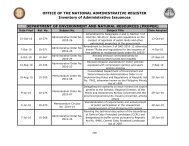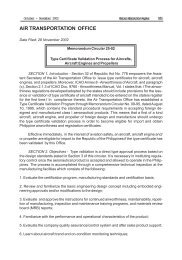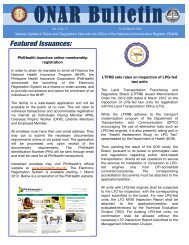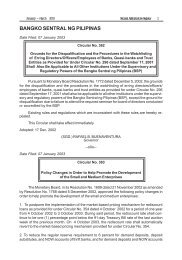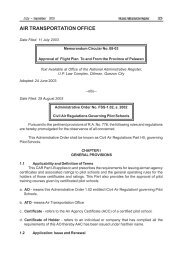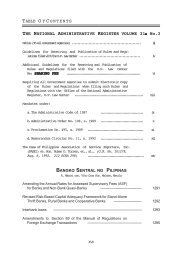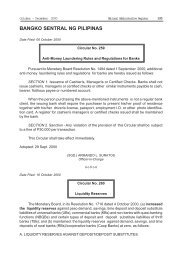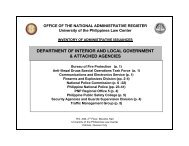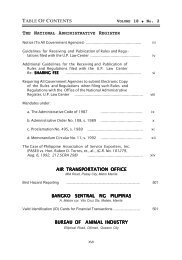- Page 1 and 2:
142 National Administrative Registe
- Page 3 and 4:
144 National Administrative Registe
- Page 5 and 6:
146 National Administrative Registe
- Page 7 and 8:
148 National Administrative Registe
- Page 9 and 10:
150 National Administrative Registe
- Page 11 and 12:
152 National Administrative Registe
- Page 13 and 14:
154 National Administrative Registe
- Page 15 and 16:
156 National Administrative Registe
- Page 17 and 18:
158 National Administrative Registe
- Page 19 and 20:
160 National Administrative Registe
- Page 21 and 22:
162 National Administrative Registe
- Page 23 and 24:
164 National Administrative Registe
- Page 25 and 26:
166 National Administrative Registe
- Page 27 and 28:
168 National Administrative Registe
- Page 29 and 30:
170 National Administrative Registe
- Page 31 and 32:
172 National Administrative Registe
- Page 33 and 34:
174 National Administrative Registe
- Page 35 and 36:
176 National Administrative Registe
- Page 37 and 38:
178 National Administrative Registe
- Page 39 and 40:
180 National Administrative Registe
- Page 41 and 42:
182 National Administrative Registe
- Page 43 and 44:
184 National Administrative Registe
- Page 45 and 46:
186 National Administrative Registe
- Page 47 and 48:
188 National Administrative Registe
- Page 49 and 50:
190 National Administrative Registe
- Page 51 and 52:
192 National Administrative Registe
- Page 53 and 54:
194 National Administrative Registe
- Page 55 and 56:
196 National Administrative Registe
- Page 57 and 58:
198 May 2002 June 2002 National Adm
- Page 59 and 60:
200 National Administrative Registe
- Page 61 and 62:
202 National Administrative Registe
- Page 63 and 64:
204 National Administrative Registe
- Page 65 and 66:
206 National Administrative Registe
- Page 67 and 68:
208 National Administrative Registe
- Page 69 and 70:
210 National Administrative Registe
- Page 71 and 72:
212 National Administrative Registe
- Page 73 and 74:
214 National Administrative Registe
- Page 75 and 76:
216 National Administrative Registe
- Page 77 and 78:
218 National Administrative Registe
- Page 79 and 80:
220 National Administrative Registe
- Page 81 and 82:
222 National Administrative Registe
- Page 83 and 84:
224 National Administrative Registe
- Page 85 and 86:
226 National Administrative Registe
- Page 87 and 88:
228 National Administrative Registe
- Page 89 and 90: 230 National Administrative Registe
- Page 91 and 92: 232 National Administrative Registe
- Page 93 and 94: 234 National Administrative Registe
- Page 95 and 96: 236 National Administrative Registe
- Page 97 and 98: 238 National Administrative Registe
- Page 99 and 100: 240 National Administrative Registe
- Page 101 and 102: 242 National Administrative Registe
- Page 103 and 104: 244 National Administrative Registe
- Page 105 and 106: 246 National Administrative Registe
- Page 107 and 108: 248 National Administrative Registe
- Page 109 and 110: 250 National Administrative Registe
- Page 111 and 112: 252 National Administrative Registe
- Page 113 and 114: 254 National Administrative Registe
- Page 115 and 116: 256 National Administrative Registe
- Page 117 and 118: 258 National Administrative Registe
- Page 119 and 120: 260 National Administrative Registe
- Page 121 and 122: 262 National Administrative Registe
- Page 123 and 124: 264 National Administrative Registe
- Page 125 and 126: 266 National Administrative Registe
- Page 127 and 128: 268 National Administrative Registe
- Page 129 and 130: 270 National Administrative Registe
- Page 131 and 132: 272 National Administrative Registe
- Page 133 and 134: 274 National Administrative Registe
- Page 135 and 136: 276 National Administrative Registe
- Page 137 and 138: 278 National Administrative Registe
- Page 139: 280 1165.05 : National Administrati
- Page 143 and 144: 284 National Administrative Registe
- Page 145 and 146: 286 National Administrative Registe
- Page 147 and 148: 288 National Administrative Registe
- Page 149 and 150: 290 National Administrative Registe
- Page 151 and 152: 292 National Administrative Registe
- Page 153 and 154: 294 National Administrative Registe
- Page 155 and 156: 296 National Administrative Registe
- Page 157 and 158: 298 1178.02 : National Administrati
- Page 159 and 160: 300 National Administrative Registe
- Page 161 and 162: 302 National Administrative Registe
- Page 163 and 164: 304 National Administrative Registe
- Page 165 and 166: 306 National Administrative Registe
- Page 167 and 168: 308 National Administrative Registe
- Page 169 and 170: 310 National Administrative Registe
- Page 171 and 172: 312 National Administrative Registe
- Page 173 and 174: 314 National Administrative Registe
- Page 175 and 176: 316 National Administrative Registe
- Page 177 and 178: 318 National Administrative Registe
- Page 179 and 180: 320 National Administrative Registe
- Page 181 and 182: 322 National Administrative Registe
- Page 183 and 184: 324 National Administrative Registe
- Page 185 and 186: 326 12. Registration Fees National
- Page 187 and 188: 328 National Administrative Registe
- Page 189 and 190: 330 National Administrative Registe
- Page 191 and 192:
332 National Administrative Registe
- Page 193 and 194:
334 National Administrative Registe
- Page 195 and 196:
336 National Administrative Registe
- Page 197 and 198:
338 National Administrative Registe
- Page 199 and 200:
340 National Administrative Registe
- Page 201 and 202:
342 National Administrative Registe
- Page 203 and 204:
344 National Administrative Registe
- Page 205 and 206:
346 National Administrative Registe
- Page 207 and 208:
348 National Administrative Registe
- Page 209 and 210:
350 National Administrative Registe
- Page 211 and 212:
352 National Administrative Registe
- Page 213 and 214:
354 National Administrative Registe
- Page 215 and 216:
356 National Administrative Registe
- Page 217 and 218:
358 National Administrative Registe
- Page 219 and 220:
360 National Administrative Registe
- Page 221 and 222:
362 National Administrative Registe
- Page 223 and 224:
364 National Administrative Registe
- Page 225 and 226:
366 National Administrative Registe
- Page 227 and 228:
368 National Administrative Registe
- Page 229 and 230:
370 National Administrative Registe
- Page 231 and 232:
372 National Administrative Registe
- Page 233 and 234:
374 National Administrative Registe
- Page 235 and 236:
376 National Administrative Registe
- Page 237 and 238:
378 National Administrative Registe
- Page 239 and 240:
380 National Administrative Registe
- Page 241 and 242:
382 National Administrative Registe
- Page 243 and 244:
384 National Administrative Registe
- Page 245 and 246:
386 National Administrative Registe
- Page 247 and 248:
388 National Administrative Registe
- Page 249 and 250:
390 National Administrative Registe
- Page 251 and 252:
392 National Administrative Registe
- Page 253 and 254:
394 National Administrative Registe
- Page 255 and 256:
396 National Administrative Registe
- Page 257 and 258:
398 National Administrative Registe
- Page 259 and 260:
400 National Administrative Registe
- Page 261 and 262:
402 National Administrative Registe
- Page 263 and 264:
404 National Administrative Registe
- Page 265 and 266:
406 National Administrative Registe
- Page 267 and 268:
408 National Administrative Registe
- Page 269 and 270:
410 National Administrative Registe
- Page 271 and 272:
412 National Administrative Registe
- Page 273 and 274:
414 National Administrative Registe
- Page 275 and 276:
416 National Administrative Registe
- Page 277 and 278:
418 National Administrative Registe
- Page 279 and 280:
420 National Administrative Registe
- Page 281 and 282:
422 National Administrative Registe
- Page 283 and 284:
424 National Administrative Registe
- Page 285 and 286:
426 National Administrative Registe
- Page 287 and 288:
428 National Administrative Registe
- Page 289 and 290:
430 National Administrative Registe
- Page 291 and 292:
432 National Administrative Registe
- Page 293 and 294:
434 National Administrative Registe
- Page 295 and 296:
436 National Administrative Registe
- Page 297 and 298:
438 National Administrative Registe
- Page 299 and 300:
440 National Administrative Registe
- Page 301 and 302:
442 National Administrative Registe
- Page 303 and 304:
444 National Administrative Registe
- Page 305 and 306:
446 National Administrative Registe
- Page 307 and 308:
448 National Administrative Registe
- Page 309 and 310:
450 National Administrative Registe
- Page 311 and 312:
452 National Administrative Registe
- Page 313 and 314:
454 National Administrative Registe
- Page 315 and 316:
456 National Administrative Registe
- Page 317 and 318:
458 National Administrative Registe
- Page 319 and 320:
460 National Administrative Registe
- Page 321 and 322:
462 National Administrative Registe
- Page 323 and 324:
464 National Administrative Registe
- Page 325 and 326:
466 National Administrative Registe
- Page 327 and 328:
468 National Administrative Registe
- Page 329 and 330:
470 National Administrative Registe
- Page 331 and 332:
472 National Administrative Registe
- Page 333 and 334:
474 National Administrative Registe
- Page 335 and 336:
476 National Administrative Registe
- Page 337 and 338:
478 National Administrative Registe
- Page 339 and 340:
480 National Administrative Registe
- Page 341 and 342:
482 National Administrative Registe
- Page 343 and 344:
484 National Administrative Registe
- Page 345 and 346:
486 National Administrative Registe
- Page 347 and 348:
488 National Administrative Registe
- Page 349 and 350:
490 National Administrative Registe
- Page 351 and 352:
492 National Administrative Registe
- Page 353 and 354:
494 National Administrative Registe
- Page 355 and 356:
496 National Administrative Registe
- Page 357 and 358:
498 National Administrative Registe
- Page 359 and 360:
500 National Administrative Registe
- Page 361 and 362:
502 National Administrative Registe
- Page 363 and 364:
504 National Administrative Registe
- Page 365 and 366:
506 National Administrative Registe
- Page 367 and 368:
508 National Administrative Registe
- Page 369 and 370:
510 National Administrative Registe
- Page 371 and 372:
512 National Administrative Registe
- Page 373 and 374:
514 National Administrative Registe
- Page 375 and 376:
516 National Administrative Registe
- Page 377 and 378:
518 National Administrative Registe
- Page 379 and 380:
520 National Administrative Registe
- Page 381 and 382:
522 National Administrative Registe
- Page 383 and 384:
524 National Administrative Registe
- Page 385 and 386:
526 National Administrative Registe
- Page 387 and 388:
528 National Administrative Registe
- Page 389 and 390:
530 National Administrative Registe
- Page 391 and 392:
532 National Administrative Registe
- Page 393 and 394:
534 National Administrative Registe
- Page 395 and 396:
536 National Administrative Registe
- Page 397 and 398:
538 National Administrative Registe
- Page 399 and 400:
540 National Administrative Registe
- Page 401 and 402:
542 National Administrative Registe
- Page 403 and 404:
544 National Administrative Registe
- Page 405 and 406:
546 National Administrative Registe
- Page 407 and 408:
548 National Administrative Registe
- Page 409 and 410:
550 National Administrative Registe
- Page 411:
552 National Administrative Registe


