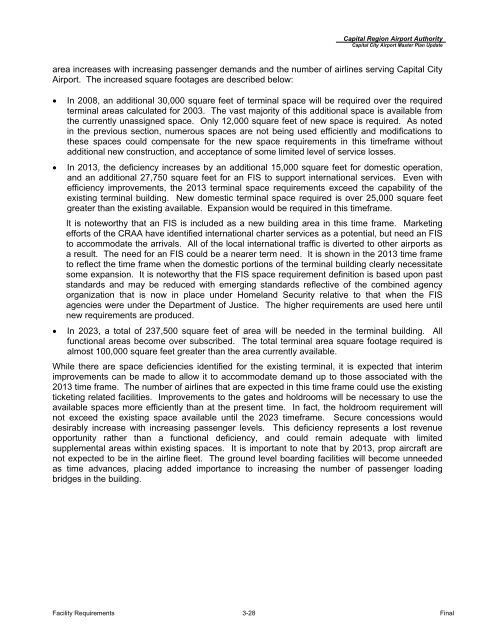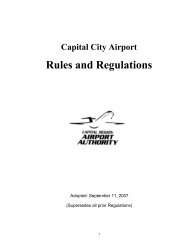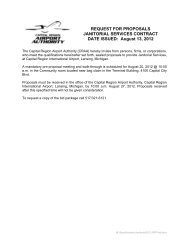Master Plan Update (pdf) - Lansing/Capital City Airport
Master Plan Update (pdf) - Lansing/Capital City Airport
Master Plan Update (pdf) - Lansing/Capital City Airport
You also want an ePaper? Increase the reach of your titles
YUMPU automatically turns print PDFs into web optimized ePapers that Google loves.
<strong>Capital</strong> Region <strong>Airport</strong> Authority<br />
<strong>Capital</strong> <strong>City</strong> <strong>Airport</strong> <strong>Master</strong> <strong>Plan</strong> <strong>Update</strong><br />
area increases with increasing passenger demands and the number of airlines serving <strong>Capital</strong> <strong>City</strong><br />
<strong>Airport</strong>. The increased square footages are described below:<br />
• In 2008, an additional 30,000 square feet of terminal space will be required over the required<br />
terminal areas calculated for 2003. The vast majority of this additional space is available from<br />
the currently unassigned space. Only 12,000 square feet of new space is required. As noted<br />
in the previous section, numerous spaces are not being used efficiently and modifications to<br />
these spaces could compensate for the new space requirements in this timeframe without<br />
additional new construction, and acceptance of some limited level of service losses.<br />
• In 2013, the deficiency increases by an additional 15,000 square feet for domestic operation,<br />
and an additional 27,750 square feet for an FIS to support international services. Even with<br />
efficiency improvements, the 2013 terminal space requirements exceed the capability of the<br />
existing terminal building. New domestic terminal space required is over 25,000 square feet<br />
greater than the existing available. Expansion would be required in this timeframe.<br />
It is noteworthy that an FIS is included as a new building area in this time frame. Marketing<br />
efforts of the CRAA have identified international charter services as a potential, but need an FIS<br />
to accommodate the arrivals. All of the local international traffic is diverted to other airports as<br />
a result. The need for an FIS could be a nearer term need. It is shown in the 2013 time frame<br />
to reflect the time frame when the domestic portions of the terminal building clearly necessitate<br />
some expansion. It is noteworthy that the FIS space requirement definition is based upon past<br />
standards and may be reduced with emerging standards reflective of the combined agency<br />
organization that is now in place under Homeland Security relative to that when the FIS<br />
agencies were under the Department of Justice. The higher requirements are used here until<br />
new requirements are produced.<br />
• In 2023, a total of 237,500 square feet of area will be needed in the terminal building. All<br />
functional areas become over subscribed. The total terminal area square footage required is<br />
almost 100,000 square feet greater than the area currently available.<br />
While there are space deficiencies identified for the existing terminal, it is expected that interim<br />
improvements can be made to allow it to accommodate demand up to those associated with the<br />
2013 time frame. The number of airlines that are expected in this time frame could use the existing<br />
ticketing related facilities. Improvements to the gates and holdrooms will be necessary to use the<br />
available spaces more efficiently than at the present time. In fact, the holdroom requirement will<br />
not exceed the existing space available until the 2023 timeframe. Secure concessions would<br />
desirably increase with increasing passenger levels. This deficiency represents a lost revenue<br />
opportunity rather than a functional deficiency, and could remain adequate with limited<br />
supplemental areas within existing spaces. It is important to note that by 2013, prop aircraft are<br />
not expected to be in the airline fleet. The ground level boarding facilities will become unneeded<br />
as time advances, placing added importance to increasing the number of passenger loading<br />
bridges in the building.<br />
Facility Requirements 3-28 Final




