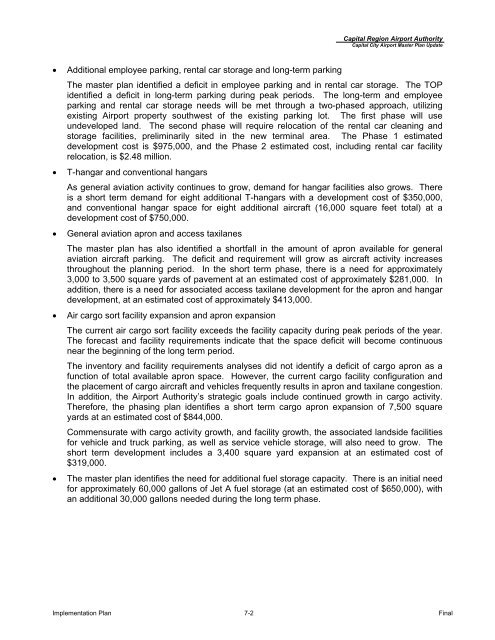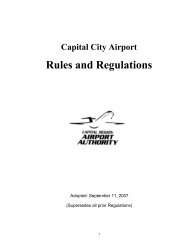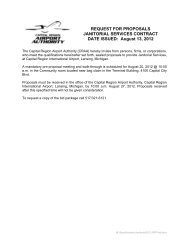Master Plan Update (pdf) - Lansing/Capital City Airport
Master Plan Update (pdf) - Lansing/Capital City Airport
Master Plan Update (pdf) - Lansing/Capital City Airport
You also want an ePaper? Increase the reach of your titles
YUMPU automatically turns print PDFs into web optimized ePapers that Google loves.
• Additional employee parking, rental car storage and long-term parking<br />
<strong>Capital</strong> Region <strong>Airport</strong> Authority<br />
<strong>Capital</strong> <strong>City</strong> <strong>Airport</strong> <strong>Master</strong> <strong>Plan</strong> <strong>Update</strong><br />
The master plan identified a deficit in employee parking and in rental car storage. The TOP<br />
identified a deficit in long-term parking during peak periods. The long-term and employee<br />
parking and rental car storage needs will be met through a two-phased approach, utilizing<br />
existing <strong>Airport</strong> property southwest of the existing parking lot. The first phase will use<br />
undeveloped land. The second phase will require relocation of the rental car cleaning and<br />
storage facilities, preliminarily sited in the new terminal area. The Phase 1 estimated<br />
development cost is $975,000, and the Phase 2 estimated cost, including rental car facility<br />
relocation, is $2.48 million.<br />
• T-hangar and conventional hangars<br />
As general aviation activity continues to grow, demand for hangar facilities also grows. There<br />
is a short term demand for eight additional T-hangars with a development cost of $350,000,<br />
and conventional hangar space for eight additional aircraft (16,000 square feet total) at a<br />
development cost of $750,000.<br />
• General aviation apron and access taxilanes<br />
The master plan has also identified a shortfall in the amount of apron available for general<br />
aviation aircraft parking. The deficit and requirement will grow as aircraft activity increases<br />
throughout the planning period. In the short term phase, there is a need for approximately<br />
3,000 to 3,500 square yards of pavement at an estimated cost of approximately $281,000. In<br />
addition, there is a need for associated access taxilane development for the apron and hangar<br />
development, at an estimated cost of approximately $413,000.<br />
• Air cargo sort facility expansion and apron expansion<br />
The current air cargo sort facility exceeds the facility capacity during peak periods of the year.<br />
The forecast and facility requirements indicate that the space deficit will become continuous<br />
near the beginning of the long term period.<br />
The inventory and facility requirements analyses did not identify a deficit of cargo apron as a<br />
function of total available apron space. However, the current cargo facility configuration and<br />
the placement of cargo aircraft and vehicles frequently results in apron and taxilane congestion.<br />
In addition, the <strong>Airport</strong> Authority’s strategic goals include continued growth in cargo activity.<br />
Therefore, the phasing plan identifies a short term cargo apron expansion of 7,500 square<br />
yards at an estimated cost of $844,000.<br />
Commensurate with cargo activity growth, and facility growth, the associated landside facilities<br />
for vehicle and truck parking, as well as service vehicle storage, will also need to grow. The<br />
short term development includes a 3,400 square yard expansion at an estimated cost of<br />
$319,000.<br />
• The master plan identifies the need for additional fuel storage capacity. There is an initial need<br />
for approximately 60,000 gallons of Jet A fuel storage (at an estimated cost of $650,000), with<br />
an additional 30,000 gallons needed during the long term phase.<br />
Implementation <strong>Plan</strong> 7-2 Final




