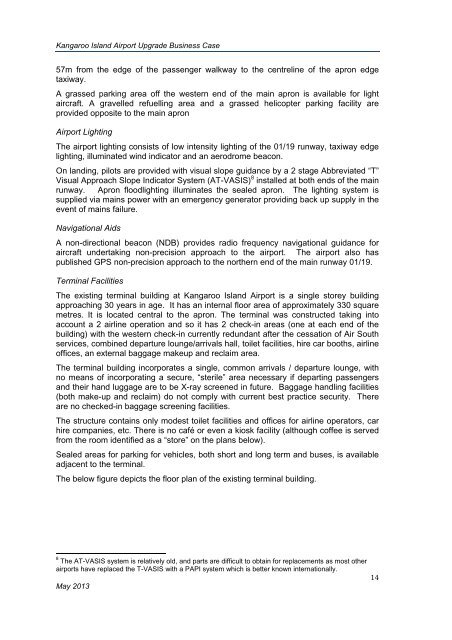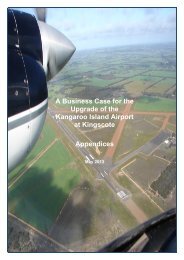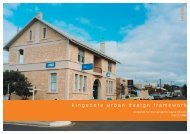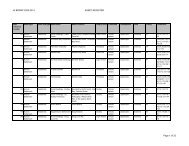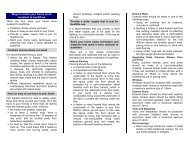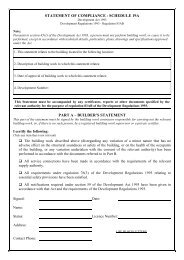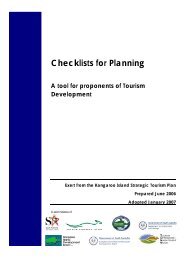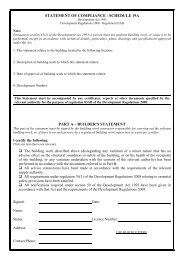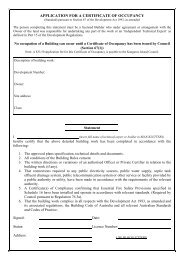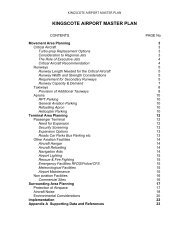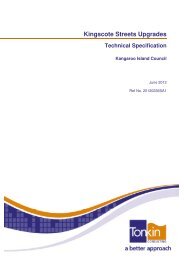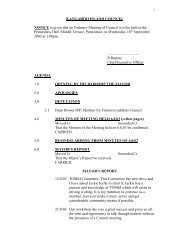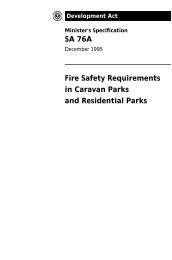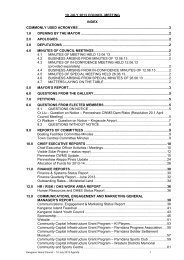Kingscote Airport Business Case - Kangaroo Island Council - SA ...
Kingscote Airport Business Case - Kangaroo Island Council - SA ...
Kingscote Airport Business Case - Kangaroo Island Council - SA ...
You also want an ePaper? Increase the reach of your titles
YUMPU automatically turns print PDFs into web optimized ePapers that Google loves.
<strong>Kangaroo</strong> <strong>Island</strong> <strong>Airport</strong> Upgrade <strong>Business</strong> <strong>Case</strong><br />
57m from the edge of the passenger walkway to the centreline of the apron edge<br />
taxiway.<br />
A grassed parking area off the western end of the main apron is available for light<br />
aircraft. A gravelled refuelling area and a grassed helicopter parking facility are<br />
provided opposite to the main apron<br />
<strong>Airport</strong> Lighting<br />
The airport lighting consists of low intensity lighting of the 01/19 runway, taxiway edge<br />
lighting, illuminated wind indicator and an aerodrome beacon.<br />
On landing, pilots are provided with visual slope guidance by a 2 stage Abbreviated “T”<br />
Visual Approach Slope Indicator System (AT-VASIS) 8 installed at both ends of the main<br />
runway. Apron floodlighting illuminates the sealed apron. The lighting system is<br />
supplied via mains power with an emergency generator providing back up supply in the<br />
event of mains failure.<br />
Navigational Aids<br />
A non-directional beacon (NDB) provides radio frequency navigational guidance for<br />
aircraft undertaking non-precision approach to the airport. The airport also has<br />
published GPS non-precision approach to the northern end of the main runway 01/19.<br />
Terminal Facilities<br />
The existing terminal building at <strong>Kangaroo</strong> <strong>Island</strong> <strong>Airport</strong> is a single storey building<br />
approaching 30 years in age. It has an internal floor area of approximately 330 square<br />
metres. It is located central to the apron. The terminal was constructed taking into<br />
account a 2 airline operation and so it has 2 check-in areas (one at each end of the<br />
building) with the western check-in currently redundant after the cessation of Air South<br />
services, combined departure lounge/arrivals hall, toilet facilities, hire car booths, airline<br />
offices, an external baggage makeup and reclaim area.<br />
The terminal building incorporates a single, common arrivals / departure lounge, with<br />
no means of incorporating a secure, “sterile” area necessary if departing passengers<br />
and their hand luggage are to be X-ray screened in future. Baggage handling facilities<br />
(both make-up and reclaim) do not comply with current best practice security. There<br />
are no checked-in baggage screening facilities.<br />
The structure contains only modest toilet facilities and offices for airline operators, car<br />
hire companies, etc. There is no café or even a kiosk facility (although coffee is served<br />
from the room identified as a “store” on the plans below).<br />
Sealed areas for parking for vehicles, both short and long term and buses, is available<br />
adjacent to the terminal.<br />
The below figure depicts the floor plan of the existing terminal building.<br />
8 The AT-VASIS system is relatively old, and parts are difficult to obtain for replacements as most other<br />
airports have replaced the T-VASIS with a PAPI system which is better known internationally.<br />
May 2013<br />
14


