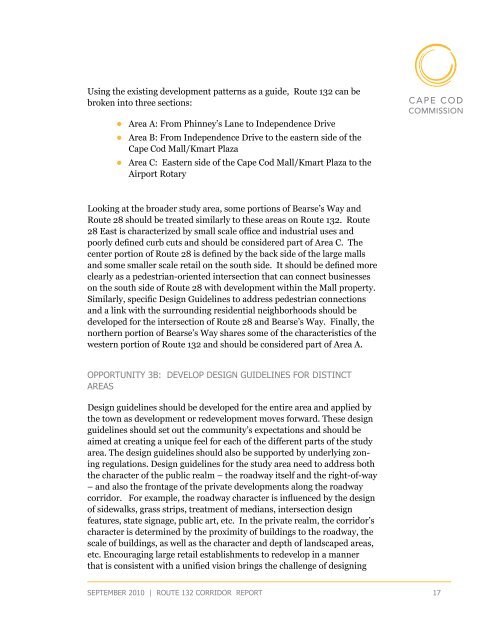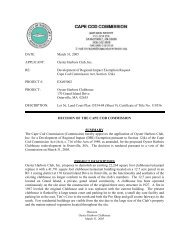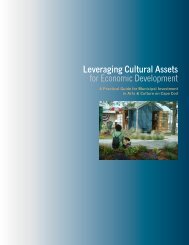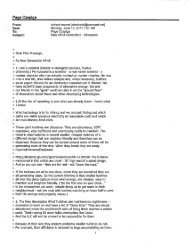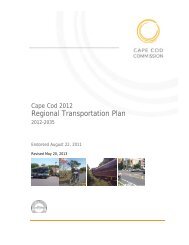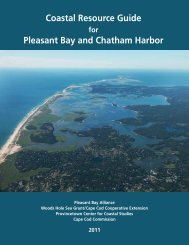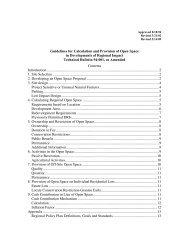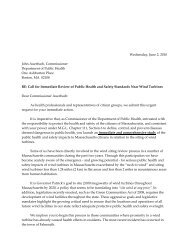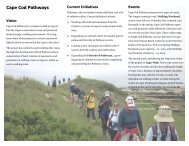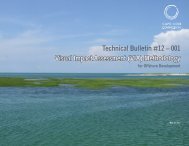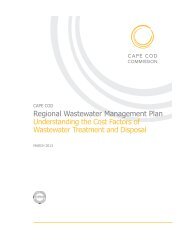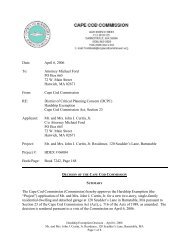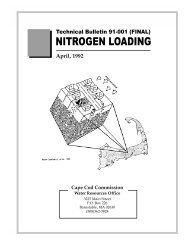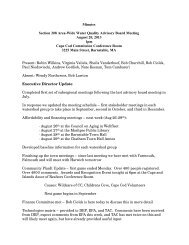Route 132 Corridor Report - Cape Cod Commission
Route 132 Corridor Report - Cape Cod Commission
Route 132 Corridor Report - Cape Cod Commission
You also want an ePaper? Increase the reach of your titles
YUMPU automatically turns print PDFs into web optimized ePapers that Google loves.
Using the existing development patterns as a guide, <strong>Route</strong> <strong>132</strong> can be<br />
broken into three sections:<br />
• z Area A: From Phinney’s Lane to Independence Drive<br />
• z Area B: From Independence Drive to the eastern side of the<br />
<strong>Cape</strong> <strong>Cod</strong> Mall/Kmart Plaza<br />
• z Area C: Eastern side of the <strong>Cape</strong> <strong>Cod</strong> Mall/Kmart Plaza to the<br />
Airport Rotary<br />
Looking at the broader study area, some portions of Bearse’s Way and<br />
<strong>Route</strong> 28 should be treated similarly to these areas on <strong>Route</strong> <strong>132</strong>. <strong>Route</strong><br />
28 East is characterized by small scale office and industrial uses and<br />
poorly defined curb cuts and should be considered part of Area C. The<br />
center portion of <strong>Route</strong> 28 is defined by the back side of the large malls<br />
and some smaller scale retail on the south side. It should be defined more<br />
clearly as a pedestrian-oriented intersection that can connect businesses<br />
on the south side of <strong>Route</strong> 28 with development within the Mall property.<br />
Similarly, specific Design Guidelines to address pedestrian connections<br />
and a link with the surrounding residential neighborhoods should be<br />
developed for the intersection of <strong>Route</strong> 28 and Bearse’s Way. Finally, the<br />
northern portion of Bearse’s Way shares some of the characteristics of the<br />
western portion of <strong>Route</strong> <strong>132</strong> and should be considered part of Area A.<br />
Opportunity 3B: Develop Design Guidelines for Distinct<br />
Areas<br />
Design guidelines should be developed for the entire area and applied by<br />
the town as development or redevelopment moves forward. These design<br />
guidelines should set out the community’s expectations and should be<br />
aimed at creating a unique feel for each of the different parts of the study<br />
area. The design guidelines should also be supported by underlying zoning<br />
regulations. Design guidelines for the study area need to address both<br />
the character of the public realm – the roadway itself and the right-of-way<br />
– and also the frontage of the private developments along the roadway<br />
corridor. For example, the roadway character is influenced by the design<br />
of sidewalks, grass strips, treatment of medians, intersection design<br />
features, state signage, public art, etc. In the private realm, the corridor’s<br />
character is determined by the proximity of buildings to the roadway, the<br />
scale of buildings, as well as the character and depth of landscaped areas,<br />
etc. Encouraging large retail establishments to redevelop in a manner<br />
that is consistent with a unified vision brings the challenge of designing<br />
september 2010 | route <strong>132</strong> corridor <strong>Report</strong> 17


