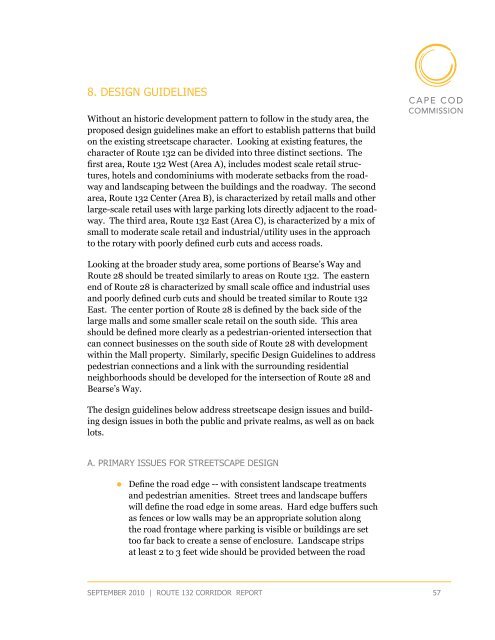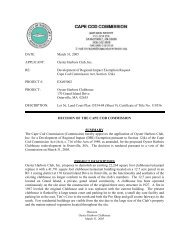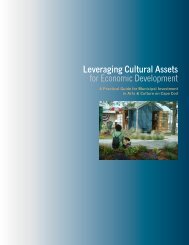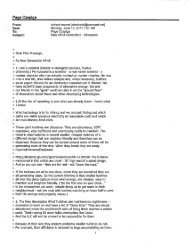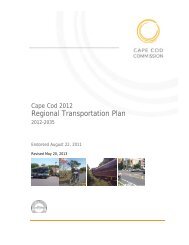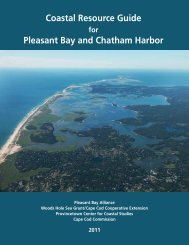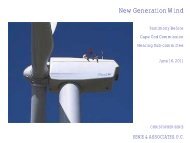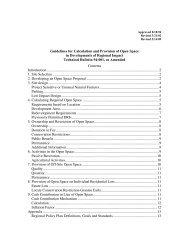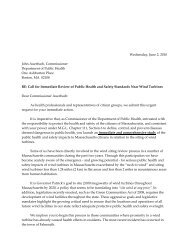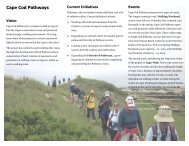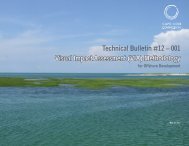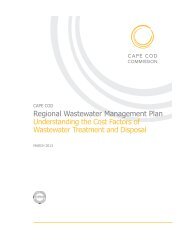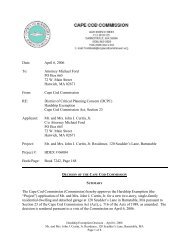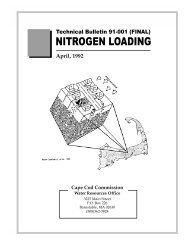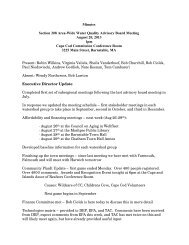Route 132 Corridor Report - Cape Cod Commission
Route 132 Corridor Report - Cape Cod Commission
Route 132 Corridor Report - Cape Cod Commission
Create successful ePaper yourself
Turn your PDF publications into a flip-book with our unique Google optimized e-Paper software.
8. DESIGN GUIDELINES<br />
Without an historic development pattern to follow in the study area, the<br />
proposed design guidelines make an effort to establish patterns that build<br />
on the existing streetscape character. Looking at existing features, the<br />
character of <strong>Route</strong> <strong>132</strong> can be divided into three distinct sections. The<br />
first area, <strong>Route</strong> <strong>132</strong> West (Area A), includes modest scale retail structures,<br />
hotels and condominiums with moderate setbacks from the roadway<br />
and landscaping between the buildings and the roadway. The second<br />
area, <strong>Route</strong> <strong>132</strong> Center (Area B), is characterized by retail malls and other<br />
large-scale retail uses with large parking lots directly adjacent to the roadway.<br />
The third area, <strong>Route</strong> <strong>132</strong> East (Area C), is characterized by a mix of<br />
small to moderate scale retail and industrial/utility uses in the approach<br />
to the rotary with poorly defined curb cuts and access roads.<br />
Looking at the broader study area, some portions of Bearse’s Way and<br />
<strong>Route</strong> 28 should be treated similarly to areas on <strong>Route</strong> <strong>132</strong>. The eastern<br />
end of <strong>Route</strong> 28 is characterized by small scale office and industrial uses<br />
and poorly defined curb cuts and should be treated similar to <strong>Route</strong> <strong>132</strong><br />
East. The center portion of <strong>Route</strong> 28 is defined by the back side of the<br />
large malls and some smaller scale retail on the south side. This area<br />
should be defined more clearly as a pedestrian-oriented intersection that<br />
can connect businesses on the south side of <strong>Route</strong> 28 with development<br />
within the Mall property. Similarly, specific Design Guidelines to address<br />
pedestrian connections and a link with the surrounding residential<br />
neighborhoods should be developed for the intersection of <strong>Route</strong> 28 and<br />
Bearse’s Way.<br />
The design guidelines below address streetscape design issues and building<br />
design issues in both the public and private realms, as well as on back<br />
lots.<br />
A. Primary Issues for Streetscape Design<br />
z • Define the road edge -- with consistent landscape treatments<br />
and pedestrian amenities. Street trees and landscape buffers<br />
will define the road edge in some areas. Hard edge buffers such<br />
as fences or low walls may be an appropriate solution along<br />
the road frontage where parking is visible or buildings are set<br />
too far back to create a sense of enclosure. Landscape strips<br />
at least 2 to 3 feet wide should be provided between the road<br />
september 2010 | route <strong>132</strong> corridor <strong>Report</strong> 57


