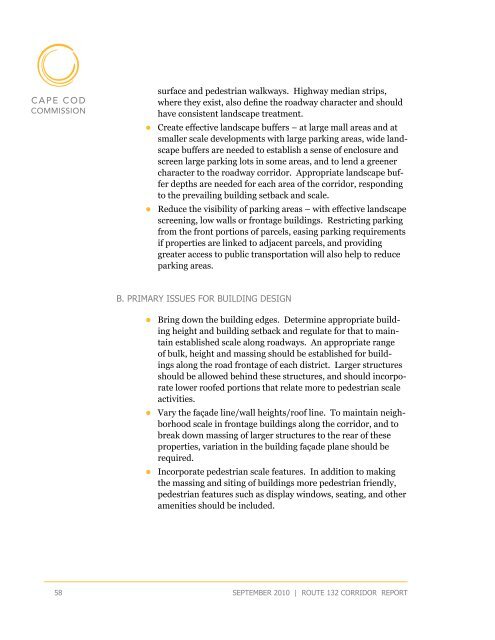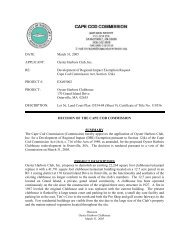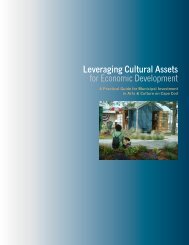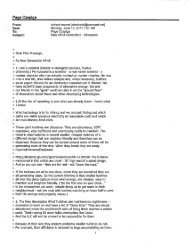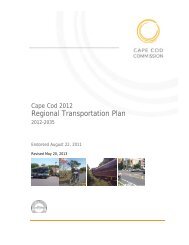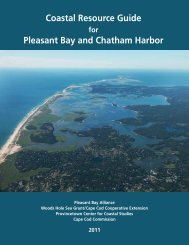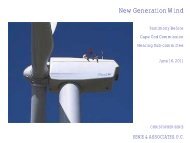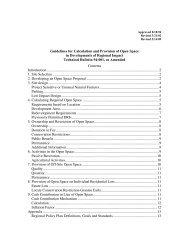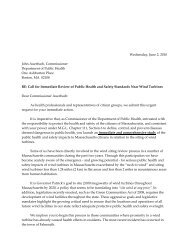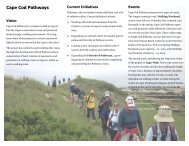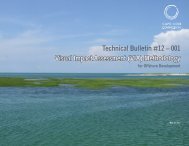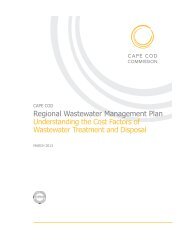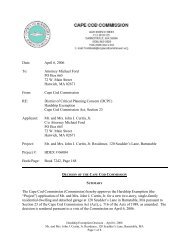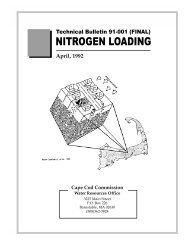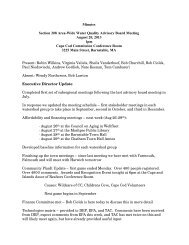Route 132 Corridor Report - Cape Cod Commission
Route 132 Corridor Report - Cape Cod Commission
Route 132 Corridor Report - Cape Cod Commission
You also want an ePaper? Increase the reach of your titles
YUMPU automatically turns print PDFs into web optimized ePapers that Google loves.
surface and pedestrian walkways. Highway median strips,<br />
where they exist, also define the roadway character and should<br />
have consistent landscape treatment.<br />
• z Create effective landscape buffers – at large mall areas and at<br />
smaller scale developments with large parking areas, wide landscape<br />
buffers are needed to establish a sense of enclosure and<br />
screen large parking lots in some areas, and to lend a greener<br />
character to the roadway corridor. Appropriate landscape buffer<br />
depths are needed for each area of the corridor, responding<br />
to the prevailing building setback and scale.<br />
• z Reduce the visibility of parking areas – with effective landscape<br />
screening, low walls or frontage buildings. Restricting parking<br />
from the front portions of parcels, easing parking requirements<br />
if properties are linked to adjacent parcels, and providing<br />
greater access to public transportation will also help to reduce<br />
parking areas.<br />
B. Primary Issues for Building design<br />
• z Bring down the building edges. Determine appropriate building<br />
height and building setback and regulate for that to maintain<br />
established scale along roadways. An appropriate range<br />
of bulk, height and massing should be established for buildings<br />
along the road frontage of each district. Larger structures<br />
should be allowed behind these structures, and should incorporate<br />
lower roofed portions that relate more to pedestrian scale<br />
activities.<br />
• z Vary the façade line/wall heights/roof line. To maintain neighborhood<br />
scale in frontage buildings along the corridor, and to<br />
break down massing of larger structures to the rear of these<br />
properties, variation in the building façade plane should be<br />
required.<br />
• z Incorporate pedestrian scale features. In addition to making<br />
the massing and siting of buildings more pedestrian friendly,<br />
pedestrian features such as display windows, seating, and other<br />
amenities should be included.<br />
58<br />
september 2010 | route <strong>132</strong> corridor <strong>Report</strong>


