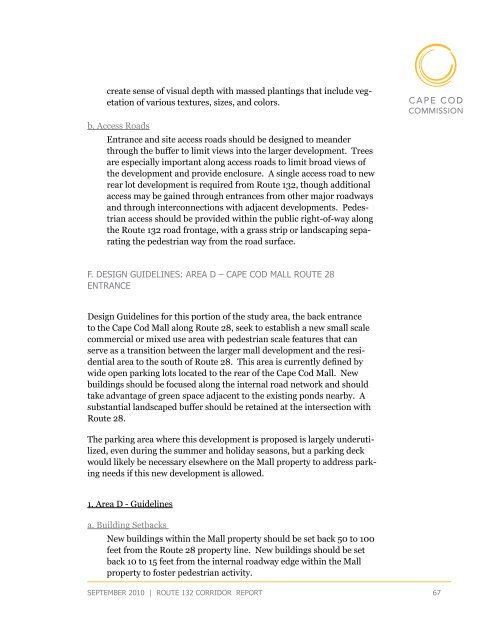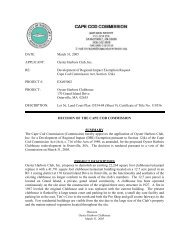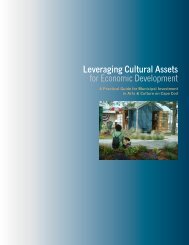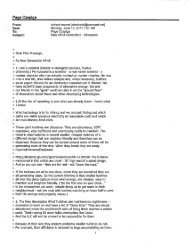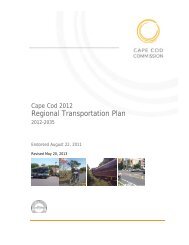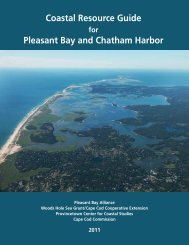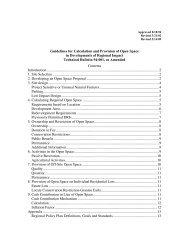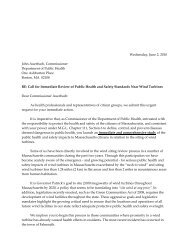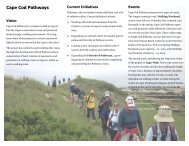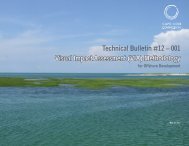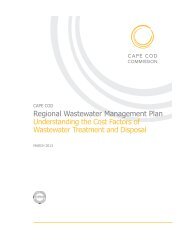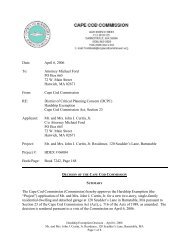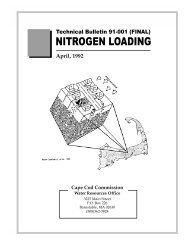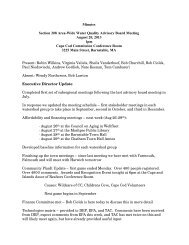Route 132 Corridor Report - Cape Cod Commission
Route 132 Corridor Report - Cape Cod Commission
Route 132 Corridor Report - Cape Cod Commission
You also want an ePaper? Increase the reach of your titles
YUMPU automatically turns print PDFs into web optimized ePapers that Google loves.
create sense of visual depth with massed plantings that include vegetation<br />
of various textures, sizes, and colors.<br />
b. Access Roads<br />
Entrance and site access roads should be designed to meander<br />
through the buffer to limit views into the larger development. Trees<br />
are especially important along access roads to limit broad views of<br />
the development and provide enclosure. A single access road to new<br />
rear lot development is required from <strong>Route</strong> <strong>132</strong>, though additional<br />
access may be gained through entrances from other major roadways<br />
and through interconnections with adjacent developments. Pedestrian<br />
access should be provided within the public right-of-way along<br />
the <strong>Route</strong> <strong>132</strong> road frontage, with a grass strip or landscaping separating<br />
the pedestrian way from the road surface.<br />
F. DESIGN GUIDELINES: AREA D – <strong>Cape</strong> <strong>Cod</strong> Mall <strong>Route</strong> 28<br />
Entrance<br />
Design Guidelines for this portion of the study area, the back entrance<br />
to the <strong>Cape</strong> <strong>Cod</strong> Mall along <strong>Route</strong> 28, seek to establish a new small scale<br />
commercial or mixed use area with pedestrian scale features that can<br />
serve as a transition between the larger mall development and the residential<br />
area to the south of <strong>Route</strong> 28. This area is currently defined by<br />
wide open parking lots located to the rear of the <strong>Cape</strong> <strong>Cod</strong> Mall. New<br />
buildings should be focused along the internal road network and should<br />
take advantage of green space adjacent to the existing ponds nearby. A<br />
substantial landscaped buffer should be retained at the intersection with<br />
<strong>Route</strong> 28.<br />
The parking area where this development is proposed is largely underutilized,<br />
even during the summer and holiday seasons, but a parking deck<br />
would likely be necessary elsewhere on the Mall property to address parking<br />
needs if this new development is allowed.<br />
1. Area D - Guidelines<br />
a. Building Setbacks<br />
New buildings within the Mall property should be set back 50 to 100<br />
feet from the <strong>Route</strong> 28 property line. New buildings should be set<br />
back 10 to 15 feet from the internal roadway edge within the Mall<br />
property to foster pedestrian activity.<br />
september 2010 | route <strong>132</strong> corridor <strong>Report</strong> 67


