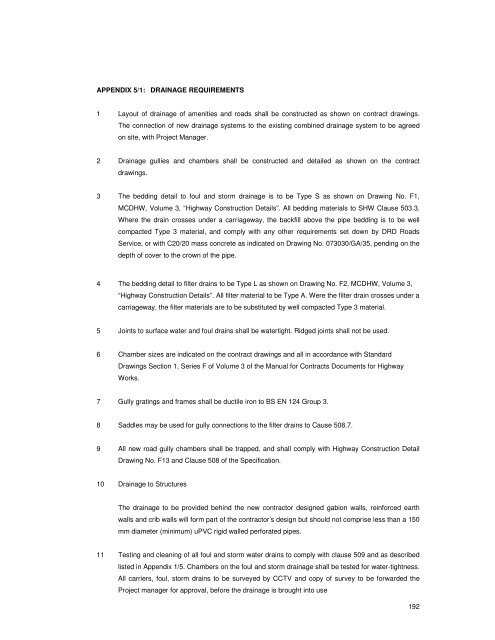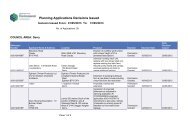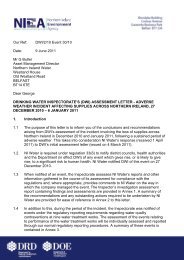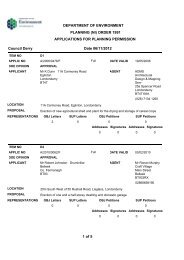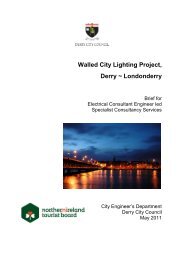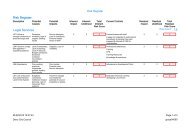SECTION B - Derry City Council
SECTION B - Derry City Council
SECTION B - Derry City Council
You also want an ePaper? Increase the reach of your titles
YUMPU automatically turns print PDFs into web optimized ePapers that Google loves.
APPENDIX 5/1: DRAINAGE REQUIREMENTS<br />
1 Layout of drainage of amenities and roads shall be constructed as shown on contract drawings.<br />
The connection of new drainage systems to the existing combined drainage system to be agreed<br />
on site, with Project Manager.<br />
2 Drainage gullies and chambers shall be constructed and detailed as shown on the contract<br />
drawings.<br />
3 The bedding detail to foul and storm drainage is to be Type S as shown on Drawing No. F1,<br />
MCDHW, Volume 3, “Highway Construction Details”. All bedding materials to SHW Clause 503.3.<br />
Where the drain crosses under a carriageway, the backfill above the pipe bedding is to be well<br />
compacted Type 3 material, and comply with any other requirements set down by DRD Roads<br />
Service, or with C20/20 mass concrete as indicated on Drawing No. 073030/GA/35, pending on the<br />
depth of cover to the crown of the pipe.<br />
4 The bedding detail to filter drains to be Type L as shown on Drawing No. F2, MCDHW, Volume 3,<br />
“Highway Construction Details”. All filter material to be Type A. Were the filter drain crosses under a<br />
carriageway, the filter materials are to be substituted by well compacted Type 3 material.<br />
5 Joints to surface water and foul drains shall be watertight. Ridged joints shall not be used.<br />
6 Chamber sizes are indicated on the contract drawings and all in accordance with Standard<br />
Drawings Section 1, Series F of Volume 3 of the Manual for Contracts Documents for Highway<br />
Works.<br />
7 Gully gratings and frames shall be ductile iron to BS EN 124 Group 3.<br />
8 Saddles may be used for gully connections to the filter drains to Cause 508.7.<br />
9 All new road gully chambers shall be trapped, and shall comply with Highway Construction Detail<br />
Drawing No. F13 and Clause 508 of the Specification.<br />
10 Drainage to Structures<br />
The drainage to be provided behind the new contractor designed gabion walls, reinforced earth<br />
walls and crib walls will form part of the contractor’s design but should not comprise less than a 150<br />
mm diameter (minimum) uPVC rigid walled perforated pipes.<br />
11 Testing and cleaning of all foul and storm water drains to comply with clause 509 and as described<br />
listed in Appendix 1/5. Chambers on the foul and storm drainage shall be tested for water-tightness.<br />
All carriers, foul, storm drains to be surveyed by CCTV and copy of survey to be forwarded the<br />
Project manager for approval, before the drainage is brought into use<br />
192


