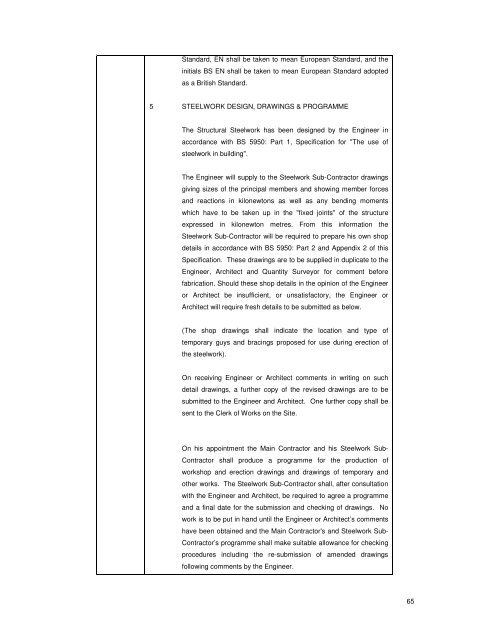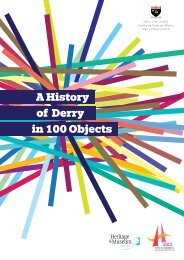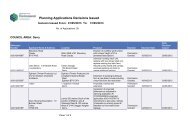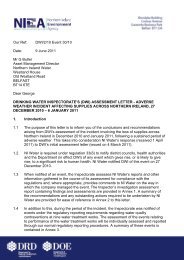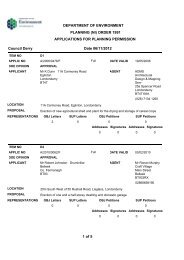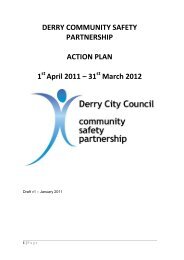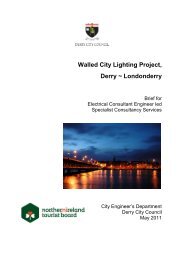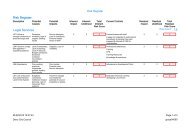SECTION B - Derry City Council
SECTION B - Derry City Council
SECTION B - Derry City Council
Create successful ePaper yourself
Turn your PDF publications into a flip-book with our unique Google optimized e-Paper software.
Standard, EN shall be taken to mean European Standard, and the<br />
initials BS EN shall be taken to mean European Standard adopted<br />
as a British Standard.<br />
5 STEELWORK DESIGN, DRAWINGS & PROGRAMME<br />
The Structural Steelwork has been designed by the Engineer in<br />
accordance with BS 5950: Part 1, Specification for "The use of<br />
steelwork in building".<br />
The Engineer will supply to the Steelwork Sub-Contractor drawings<br />
giving sizes of the principal members and showing member forces<br />
and reactions in kilonewtons as well as any bending moments<br />
which have to be taken up in the "fixed joints" of the structure<br />
expressed in kilonewton metres. From this information the<br />
Steelwork Sub-Contractor will be required to prepare his own shop<br />
details in accordance with BS 5950: Part 2 and Appendix 2 of this<br />
Specification. These drawings are to be supplied in duplicate to the<br />
Engineer, Architect and Quantity Surveyor for comment before<br />
fabrication. Should these shop details in the opinion of the Engineer<br />
or Architect be insufficient, or unsatisfactory, the Engineer or<br />
Architect will require fresh details to be submitted as below.<br />
(The shop drawings shall indicate the location and type of<br />
temporary guys and bracings proposed for use during erection of<br />
the steelwork).<br />
On receiving Engineer or Architect comments in writing on such<br />
detail drawings, a further copy of the revised drawings are to be<br />
submitted to the Engineer and Architect. One further copy shall be<br />
sent to the Clerk of Works on the Site.<br />
On his appointment the Main Contractor and his Steelwork Sub-<br />
Contractor shall produce a programme for the production of<br />
workshop and erection drawings and drawings of temporary and<br />
other works. The Steelwork Sub-Contractor shall, after consultation<br />
with the Engineer and Architect, be required to agree a programme<br />
and a final date for the submission and checking of drawings. No<br />
work is to be put in hand until the Engineer or Architect’s comments<br />
have been obtained and the Main Contractor's and Steelwork Sub-<br />
Contractor’s programme shall make suitable allowance for checking<br />
procedures including the re-submission of amended drawings<br />
following comments by the Engineer.<br />
65


